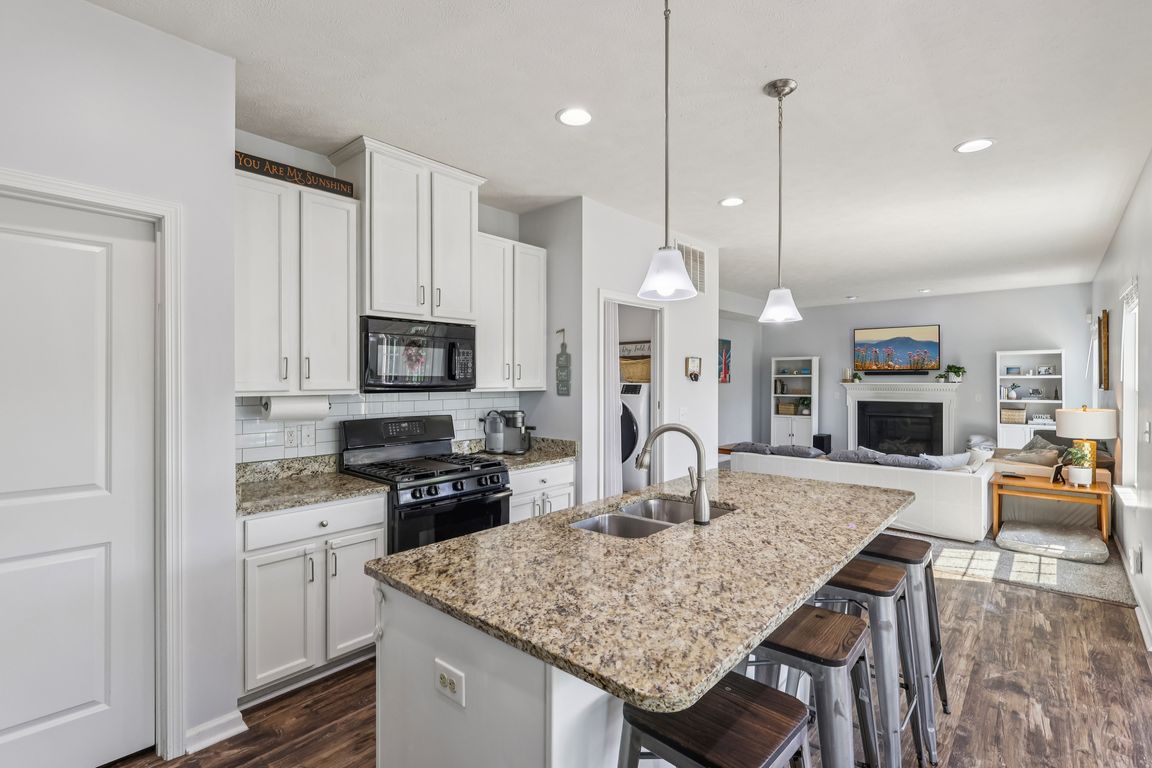
For salePrice cut: $10K (8/8)
$434,900
4beds
2,742sqft
36153 Waterscape Ct, North Ridgeville, OH 44039
4beds
2,742sqft
Single family residence
Built in 2017
5,967 sqft
2 Attached garage spaces
$159 price/sqft
$908 annually HOA fee
What's special
Modern finishesHome officeOpen-concept layoutFinished basementAdditional living spaceQuiet cul-de-sacNeighborhood pool
Welcome to 36153 Waterscape Ct, nestled in the desirable Hampton Place community with a neighborhood pool in North Ridgeville! --- This beautifully maintained 4-bedroom, 3.5-bath home offers the perfect blend of comfort, style, and flexibility. Step inside to an inviting open-concept layout filled with natural light, neutral tones, and modern finishes. ...
- 40 days
- on Zillow |
- 1,478 |
- 61 |
Source: MLS Now,MLS#: 5136069Originating MLS: Lorain County Association Of REALTORS
Travel times
Kitchen
Living Room
Primary Bedroom
Zillow last checked: 7 hours ago
Listing updated: August 07, 2025 at 05:45pm
Listed by:
Scott A Kennedy 440-503-3120 scottkennedy@howardhanna.com,
Howard Hanna
Source: MLS Now,MLS#: 5136069Originating MLS: Lorain County Association Of REALTORS
Facts & features
Interior
Bedrooms & bathrooms
- Bedrooms: 4
- Bathrooms: 4
- Full bathrooms: 3
- 1/2 bathrooms: 1
- Main level bathrooms: 1
Primary bedroom
- Description: Flooring: Carpet
- Level: Second
- Dimensions: 21 x 12
Bedroom
- Description: Bedroom 4,Flooring: Carpet
- Level: Second
- Dimensions: 11 x 10
Bedroom
- Description: Bedroom 2,Flooring: Carpet
- Level: Second
- Dimensions: 11 x 10
Bedroom
- Description: Bedroom 3,Flooring: Carpet
- Level: Second
- Dimensions: 11 x 10
Primary bathroom
- Level: Second
- Dimensions: 8 x 8
Bathroom
- Description: 2nd Full Bathroom- 2nd Floor,Flooring: Ceramic Tile
- Level: Second
- Dimensions: 8 x 5
Bathroom
- Description: First Floor Half Bathroom,Flooring: Ceramic Tile
- Level: First
- Dimensions: 5 x 5
Bathroom
- Description: Full Bathroom in Finished Basement,Flooring: Ceramic Tile
- Level: Basement
- Dimensions: 7 x 5
Dining room
- Level: First
- Dimensions: 15 x 9
Family room
- Description: Flooring: Carpet
- Features: Fireplace
- Level: First
- Dimensions: 17 x 15
Kitchen
- Features: Breakfast Bar, Granite Counters
- Level: First
- Dimensions: 19 x 11
Laundry
- Level: First
- Dimensions: 8 x 5
Living room
- Description: Flooring: Carpet
- Level: First
- Dimensions: 17 x 12
Recreation
- Description: Flooring: Carpet
- Level: Basement
- Dimensions: 31 x 18
Heating
- Forced Air
Cooling
- Central Air
Appliances
- Included: Dryer, Dishwasher, Disposal, Microwave, Range, Refrigerator, Washer
- Laundry: Main Level
Features
- Granite Counters, Kitchen Island, Open Floorplan
- Windows: Blinds, Double Pane Windows, Insulated Windows
- Basement: Full,Finished
- Number of fireplaces: 1
- Fireplace features: Family Room, Gas Log
Interior area
- Total structure area: 2,742
- Total interior livable area: 2,742 sqft
- Finished area above ground: 2,152
- Finished area below ground: 590
Video & virtual tour
Property
Parking
- Parking features: Attached, Direct Access, Garage, Garage Door Opener
- Attached garage spaces: 2
Features
- Levels: Two
- Stories: 2
- Patio & porch: Patio
- Pool features: Community, In Ground, Outdoor Pool
- Fencing: Back Yard,Vinyl
Lot
- Size: 5,967.72 Square Feet
- Features: Back Yard
Details
- Parcel number: 0700029000242
Construction
Type & style
- Home type: SingleFamily
- Architectural style: Colonial
- Property subtype: Single Family Residence
Materials
- Vinyl Siding
- Foundation: Concrete Perimeter
- Roof: Asphalt,Fiberglass
Condition
- Year built: 2017
Utilities & green energy
- Sewer: Public Sewer
- Water: Public
Community & HOA
Community
- Features: Pool
- Subdivision: Hampton Place Sub 3
HOA
- Has HOA: Yes
- Services included: Association Management, Recreation Facilities
- HOA fee: $908 annually
- HOA name: Hampton Place Hoa
Location
- Region: North Ridgeville
Financial & listing details
- Price per square foot: $159/sqft
- Tax assessed value: $306,360
- Annual tax amount: $7,109
- Date on market: 7/1/2025
- Listing agreement: Exclusive Right To Sell
- Listing terms: Cash,Conventional,FHA,VA Loan