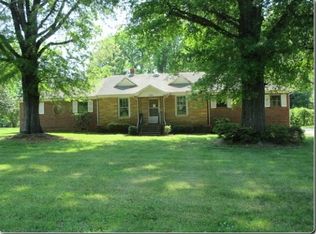Sold for $400,000
$400,000
3616 County Home Road, Conover, NC 28613
3beds
2,038sqft
Single Family Residence
Built in 1945
2.57 Acres Lot
$405,700 Zestimate®
$196/sqft
$1,761 Estimated rent
Home value
$405,700
$369,000 - $446,000
$1,761/mo
Zestimate® history
Loading...
Owner options
Explore your selling options
What's special
Nestled on a sprawling 2.57-acre lot, this exceptional one-level brick home offers a blend of charm and functionality. Step into the spacious living room featuring a cozy fireplace and large glass windows that flood the space with natural light. The primary suite boasts a full bath and closets with custom-made drawers, ensuring ample storage space. Beneath the carpet lies a terrazzo floor, waiting to be revealed and restored to its original glory. The property includes a carport for convenient covered parking, as well as a substantial brick detached garage that is approximately 2,393 sq. ft. This versatile space offers plenty of room for a car collector's dream, or the opportunity to create your elevated dream workshop or home office. The studio 689 square foot apartment is an opportunity to earn rental income. Outside, a huge patio beckons, offering the perfect setting to create your dream outdoor living space. Whether you envision a tranquil retreat or an entertainer's paradise, the possibilities are endless. Don't miss the chance to make this unique property your own!
Zillow last checked: 8 hours ago
Listing updated: September 03, 2025 at 08:44am
Listed by:
Luci Mae Lowery (828)358-6195,
Premier Sotheby's International Realty- Banner Elk
Bought with:
NONMLS MEMBER, 800273
NONMLS
Source: High Country AOR,MLS#: 246855 Originating MLS: High Country Association of Realtors Inc.
Originating MLS: High Country Association of Realtors Inc.
Facts & features
Interior
Bedrooms & bathrooms
- Bedrooms: 3
- Bathrooms: 2
- Full bathrooms: 2
Heating
- Forced Air, Fireplace(s), Gas
Cooling
- Electric, Heat Pump
Appliances
- Included: Dryer, Dishwasher, Electric Cooktop, Exhaust Fan, Electric Range, Freezer, Gas Water Heater, Microwave, Other, Refrigerator, See Remarks, Washer
- Laundry: In Basement, Main Level
Features
- Sauna, Vaulted Ceiling(s)
- Basement: Unfinished
- Has fireplace: Yes
- Fireplace features: Masonry, Vented, Gas
Interior area
- Total structure area: 2,871
- Total interior livable area: 2,038 sqft
- Finished area above ground: 2,038
- Finished area below ground: 0
Property
Parking
- Parking features: Concrete, Carport, Driveway, Detached, Garage, Other, Oversized, Paved, Private, Three or more Spaces, See Remarks
- Has garage: Yes
- Has carport: Yes
- Has uncovered spaces: Yes
Features
- Levels: One
- Stories: 1
- Exterior features: Paved Driveway
Lot
- Size: 2.57 Acres
Details
- Additional structures: Living Quarters
- Parcel number: 374205098483
Construction
Type & style
- Home type: SingleFamily
- Architectural style: Ranch
- Property subtype: Single Family Residence
Materials
- Brick, Masonry
- Foundation: Basement
- Roof: Asphalt,Shingle
Condition
- Year built: 1945
Utilities & green energy
- Sewer: Other, Septic Tank, See Remarks
- Water: Private, Well
- Utilities for property: Cable Available, Septic Available
Community & neighborhood
Location
- Region: Conover
- Subdivision: OtherSeeRemarks
Other
Other facts
- Listing terms: Cash,Conventional,FHA,New Loan,USDA Loan,VA Loan
- Road surface type: Paved
Price history
| Date | Event | Price |
|---|---|---|
| 9/2/2025 | Sold | $400,000-19.8%$196/sqft |
Source: | ||
| 7/31/2025 | Contingent | $499,000$245/sqft |
Source: | ||
| 7/25/2024 | Price change | $499,000-8.4%$245/sqft |
Source: | ||
| 1/3/2024 | Listed for sale | $545,000$267/sqft |
Source: | ||
Public tax history
| Year | Property taxes | Tax assessment |
|---|---|---|
| 2025 | $67 +4.2% | $13,400 |
| 2024 | $64 | $13,400 |
| 2023 | $64 -30.7% | $13,400 |
Find assessor info on the county website
Neighborhood: 28613
Nearby schools
GreatSchools rating
- 9/10Shuford ElementaryGrades: PK-5Distance: 1.5 mi
- 5/10Newton-Conover MiddleGrades: 6-8Distance: 0.3 mi
- 6/10Newton-Conover HighGrades: 9-12Distance: 3.8 mi
Schools provided by the listing agent
- Elementary: Outside of Area
Source: High Country AOR. This data may not be complete. We recommend contacting the local school district to confirm school assignments for this home.
Get a cash offer in 3 minutes
Find out how much your home could sell for in as little as 3 minutes with a no-obligation cash offer.
Estimated market value$405,700
Get a cash offer in 3 minutes
Find out how much your home could sell for in as little as 3 minutes with a no-obligation cash offer.
Estimated market value
$405,700
