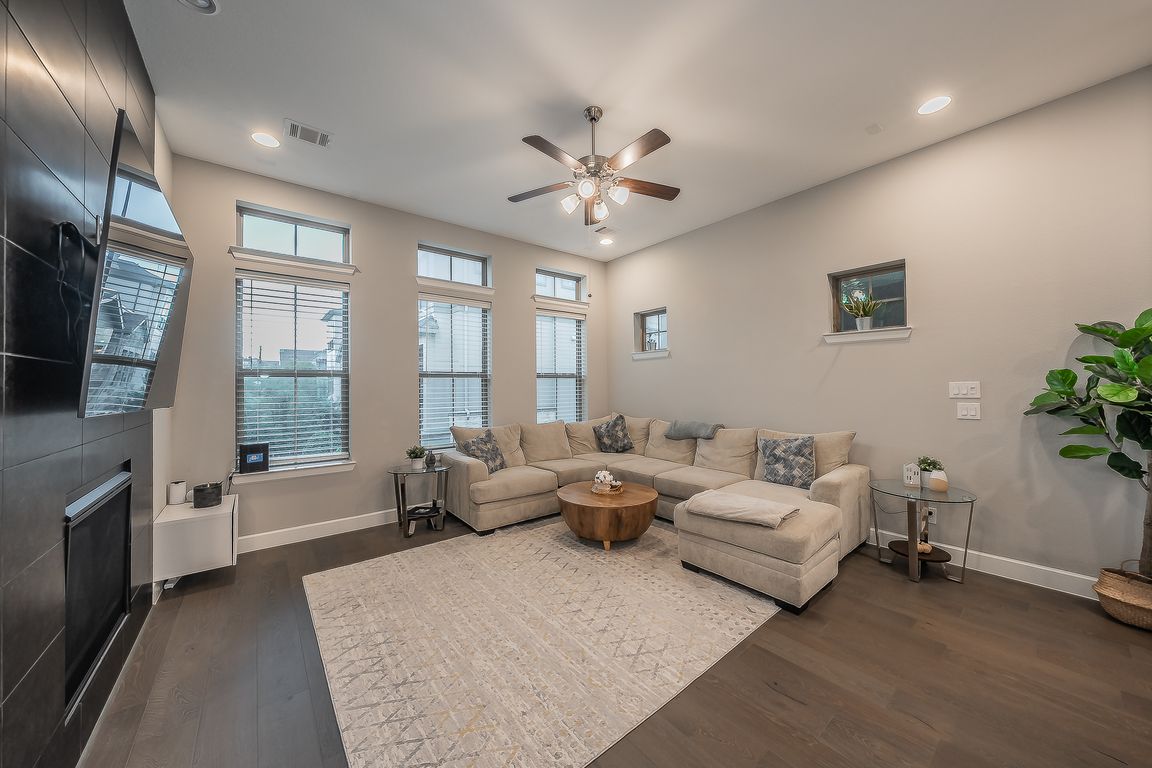
For sale
$698,000
3beds
2,083sqft
3616 Dorothy Ave, Dallas, TX 75209
3beds
2,083sqft
Single family residence
Built in 2018
1,785 sqft
2 Attached garage spaces
$335 price/sqft
$1,200 annually HOA fee
What's special
Cozy fireplacePlush carpetingOpen-concept floor planStainless steel appliancesFenced private yardElegant hardwood floorsPrivate en-suite bath
Discover contemporary living at its best in this stunning three-story, single detached home featuring a modern architectural design and thoughtfully curated details throughout. Step inside to an open-concept floor plan that seamlessly blends style and functionality. The second level showcases elegant hardwood floors and designer light fixtures that add warmth and ...
- 8 days |
- 506 |
- 24 |
Source: NTREIS,MLS#: 21104061
Travel times
Living Room
Kitchen
Primary Bedroom
Zillow last checked: 8 hours ago
Listing updated: 16 hours ago
Listed by:
Arpita Sarkar 0813385 972-562-8883,
Keller Williams NO. Collin Cty 972-562-8883
Source: NTREIS,MLS#: 21104061
Facts & features
Interior
Bedrooms & bathrooms
- Bedrooms: 3
- Bathrooms: 4
- Full bathrooms: 3
- 1/2 bathrooms: 1
Primary bedroom
- Level: Third
- Dimensions: 15 x 17
Bedroom
- Level: Third
- Dimensions: 11 x 12
Bedroom
- Level: First
- Dimensions: 10 x 10
Dining room
- Level: Second
- Dimensions: 16 x 13
Kitchen
- Level: Second
- Dimensions: 18 x 16
Living room
- Level: Second
- Dimensions: 19 x 17
Living room
- Level: Second
- Dimensions: 18 x 14
Utility room
- Level: Third
- Dimensions: 2 x 6
Heating
- Central, Natural Gas
Cooling
- Central Air, Ceiling Fan(s), Gas
Appliances
- Included: Dishwasher, Disposal, Gas Range, Gas Water Heater, Microwave, Vented Exhaust Fan
- Laundry: Washer Hookup, Dryer Hookup
Features
- Built-in Features, Chandelier, Dry Bar, Decorative/Designer Lighting Fixtures, Double Vanity, Eat-in Kitchen, High Speed Internet, Kitchen Island, Multiple Staircases, Open Floorplan, Pantry, Cable TV, Walk-In Closet(s), Wired for Sound
- Flooring: Carpet, Concrete, Hardwood
- Windows: Window Coverings
- Has basement: No
- Number of fireplaces: 1
- Fireplace features: Gas Log
Interior area
- Total interior livable area: 2,083 sqft
Video & virtual tour
Property
Parking
- Total spaces: 2
- Parking features: Garage, Garage Door Opener
- Attached garage spaces: 2
Features
- Levels: Three Or More
- Stories: 3
- Patio & porch: Other, Side Porch
- Exterior features: Garden, Lighting, Private Entrance, Private Yard, Rain Gutters
- Pool features: None, Community
- Fencing: Fenced,Front Yard,Gate,Metal
Lot
- Size: 1,785.96 Square Feet
- Features: Sprinkler System
Details
- Parcel number: 002463002A0240000
Construction
Type & style
- Home type: SingleFamily
- Architectural style: Contemporary/Modern,Traditional,Detached
- Property subtype: Single Family Residence
Materials
- Brick, Concrete
- Foundation: Slab
- Roof: Composition
Condition
- Year built: 2018
Utilities & green energy
- Sewer: Public Sewer
- Water: Public
- Utilities for property: Electricity Available, Natural Gas Available, Sewer Available, Separate Meters, Underground Utilities, Water Available, Cable Available
Green energy
- Energy efficient items: Appliances, Construction, Doors, HVAC, Insulation, Lighting, Roof, Thermostat, Water Heater, Windows
Community & HOA
Community
- Features: Clubhouse, Other, Pool, Community Mailbox, Curbs, Sidewalks
- Security: Security System Owned, Smoke Detector(s)
- Subdivision: Trinity Green-Ph 1
HOA
- Has HOA: Yes
- Services included: All Facilities, Association Management, Maintenance Grounds, Maintenance Structure
- HOA fee: $1,200 annually
- HOA name: Oak Park HOA
- HOA phone: 569-939-4928
Location
- Region: Dallas
Financial & listing details
- Price per square foot: $335/sqft
- Tax assessed value: $682,000
- Annual tax amount: $15,243
- Date on market: 11/7/2025
- Cumulative days on market: 9 days
- Listing terms: Cash,Conventional,FHA,Texas Vet,VA Loan
- Exclusions: Furnitures
- Electric utility on property: Yes