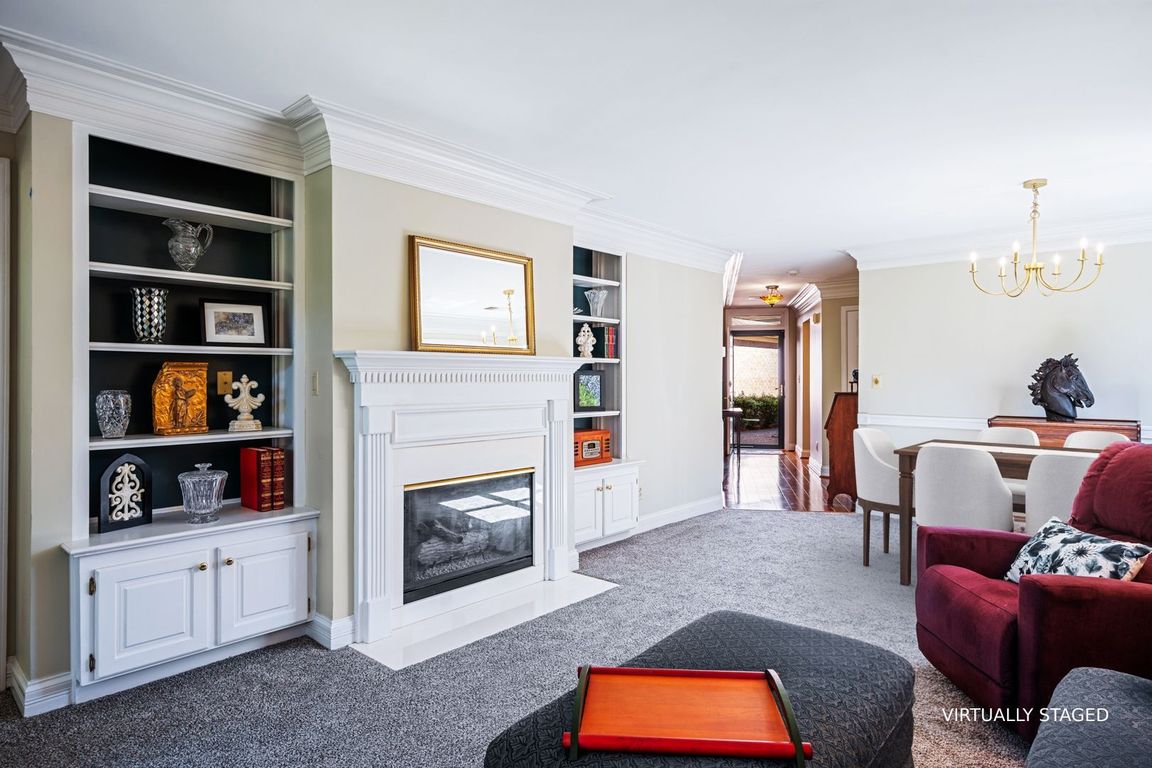
For sale
$255,000
2beds
1,300sqft
3616 Hurstbourne Ridge Blvd, Louisville, KY 40299
2beds
1,300sqft
Condominium
Built in 1992
2 Attached garage spaces
$196 price/sqft
What's special
Triple crown moldingChair railGas fireplaceSeparate walk-in showerCeiling fanCovered patioSpacious kitchen
Enjoy easy, single-level living in this beautifully updated first-floor Condominium in the highly-sought-after Hurstbourne Ridge community. With an attached two-car garage, no steps to climb, and a layout that lives large, this home is ideal for anyone wanting comfort and convenience - whether you're simplifying your lifestyle or purchasing your first ...
- 4 days |
- 660 |
- 19 |
Likely to sell faster than
Source: GLARMLS,MLS#: 1700980
Travel times
Living Room
Kitchen
Pantry
Primary Bedroom
Primary Bathroom
Primary Closet
Bedroom
Bathroom
Foyer
Outdoor 1
Zillow last checked: 7 hours ago
Listing updated: 23 hours ago
Listed by:
Rhonda G Holland,
Semonin REALTORS
Source: GLARMLS,MLS#: 1700980
Facts & features
Interior
Bedrooms & bathrooms
- Bedrooms: 2
- Bathrooms: 2
- Full bathrooms: 2
Primary bedroom
- Description: New Carpet, Paint, Tray Ceiling, Bay Window
- Level: First
- Area: 204.12
- Dimensions: 14.58 x 14.00
Bedroom
- Description: New Carpet, Paint, Dbl Closet
- Level: First
- Area: 131.12
- Dimensions: 11.92 x 11.00
Primary bathroom
- Description: Ceramic Tile, Dbl Vanity, Shower, Jetted Tub
- Level: First
- Area: 87.88
- Dimensions: 9.50 x 9.25
Full bathroom
- Description: Ceramic Tile, New Paint, Tub/Shower Combo
- Level: First
- Area: 42.1
- Dimensions: 8.42 x 5.00
Great room
- Description: New Carpet, Fireplace, Built-ins
- Level: First
- Area: 286
- Dimensions: 22.00 x 13.00
Kitchen
- Description: Hardwood, New Paint, Pantry
- Level: First
- Area: 200.62
- Dimensions: 14.33 x 14.00
Laundry
- Description: New Paint, Cabinets, Storage, Utilites
- Level: First
- Area: 60
- Dimensions: 10.00 x 6.00
Other
- Description: Walk in Closet, New Carpet, Paint, Shelving
- Level: First
- Area: 48.84
- Dimensions: 8.25 x 5.92
Heating
- Forced Air, Natural Gas
Cooling
- Central Air
Appliances
- Laundry: In Unit
Features
- Basement: None
- Number of fireplaces: 1
Interior area
- Total structure area: 1,300
- Total interior livable area: 1,300 sqft
- Finished area above ground: 1,300
- Finished area below ground: 0
Video & virtual tour
Property
Parking
- Total spaces: 2
- Parking features: Attached, Entry Front
- Attached garage spaces: 2
Features
- Stories: 2
- Patio & porch: Patio
- Has private pool: Yes
- Pool features: Association, Community, In Ground
- Fencing: None
Lot
- Features: Sidewalk, Level
Details
- Parcel number: 259936160000
Construction
Type & style
- Home type: Condo
- Architectural style: Other
- Property subtype: Condominium
Materials
- Vinyl Siding, Brick
- Foundation: Slab
- Roof: Shingle
Condition
- Year built: 1992
Utilities & green energy
- Water: Public
- Utilities for property: Electricity Connected, Natural Gas Connected
Community & HOA
Community
- Subdivision: Hurstbourne Ridge
HOA
- Has HOA: Yes
- Amenities included: Clubhouse, Fitness Center, Pool
- Services included: Maintenance Grounds, Security, Sewer, Snow Removal, Trash, Water
Location
- Region: Louisville
Financial & listing details
- Price per square foot: $196/sqft
- Tax assessed value: $138,810
- Annual tax amount: $1,151
- Date on market: 10/16/2025
- Electric utility on property: Yes