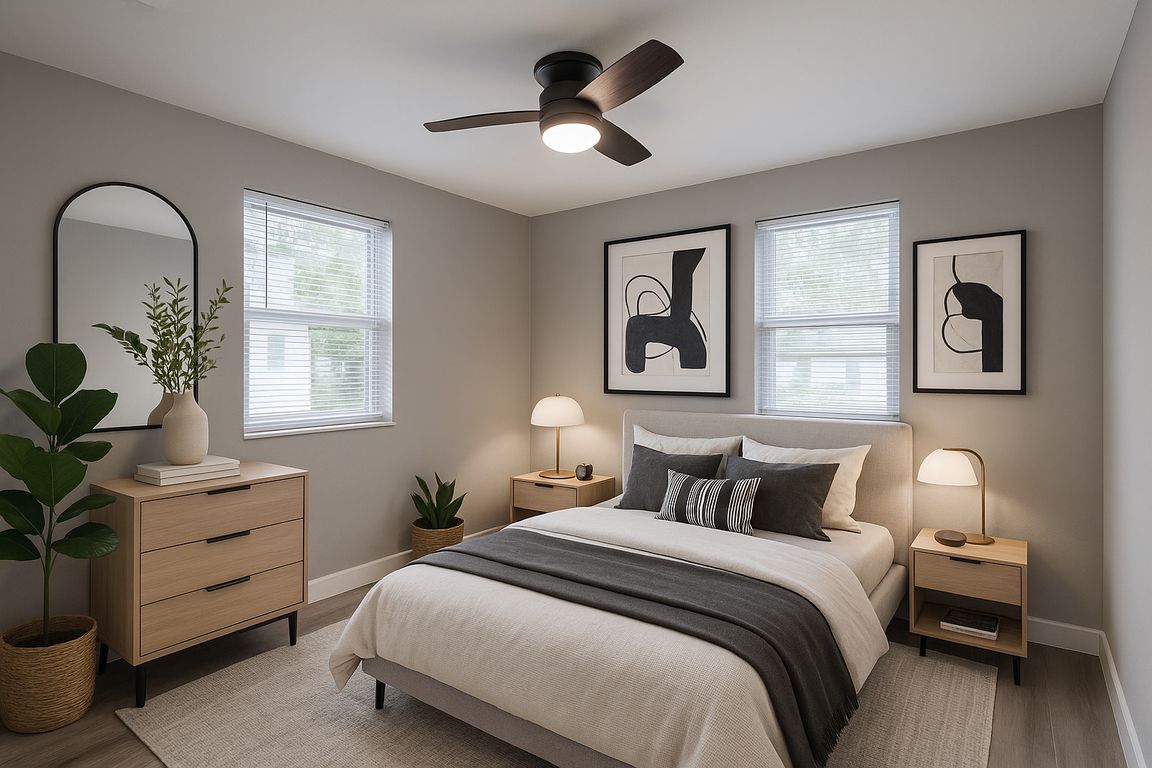Open: 11/8 1pm-3pm

For salePrice cut: $129.9K (10/23)
$250,000
4beds
1,163sqft
3616 Lindell Ave, Tampa, FL 33610
4beds
1,163sqft
Single family residence
Built in 1949
5,300 sqft
Open parking
$215 price/sqft
What's special
Custom-tiled feature fireplaceExquisite countertopsCustom tileworkSpa-inspired bathroomHigh-end backsplash designRainfall showerheadFresh landscaping
One or more photo(s) has been virtually staged. AGENTS - PLEASE VIEW REALTOR REMARKS IN THE MLS. This home is a true showpiece—an impeccable renovation where every finish was hand-selected for quality and style you won’t find from new home builders. Custom renovated from top to bottom, inside and out, this ...
- 62 days |
- 2,498 |
- 242 |
Likely to sell faster than
Source: Stellar MLS,MLS#: TB8421046 Originating MLS: Orlando Regional
Originating MLS: Orlando Regional
Travel times
Living Room
Kitchen
Bedroom
Zillow last checked: 7 hours ago
Listing updated: October 26, 2025 at 10:35am
Listing Provided by:
Joel Colley 813-649-5704,
LPT REALTY, LLC 877-366-2213,
Ben Navarre 813-610-4423,
LPT REALTY, LLC.
Source: Stellar MLS,MLS#: TB8421046 Originating MLS: Orlando Regional
Originating MLS: Orlando Regional

Facts & features
Interior
Bedrooms & bathrooms
- Bedrooms: 4
- Bathrooms: 2
- Full bathrooms: 2
Rooms
- Room types: Utility Room
Primary bedroom
- Features: Built-in Closet
- Level: First
- Area: 165 Square Feet
- Dimensions: 15x11
Bedroom 1
- Features: Built-in Closet
- Level: First
- Area: 110 Square Feet
- Dimensions: 11x10
Bedroom 2
- Features: Built-in Closet
- Level: First
- Area: 90 Square Feet
- Dimensions: 10x9
Bedroom 3
- Features: Built-in Closet
- Level: First
- Area: 100 Square Feet
- Dimensions: 10x10
Primary bathroom
- Level: First
Bathroom 1
- Level: First
Bonus room
- Features: Built-in Closet
- Level: First
- Area: 99 Square Feet
- Dimensions: 11x9
Dining room
- Level: First
Kitchen
- Level: First
- Area: 120 Square Feet
- Dimensions: 12x10
Living room
- Level: First
- Area: 168 Square Feet
- Dimensions: 14x12
Heating
- Electric
Cooling
- Central Air
Appliances
- Included: Dishwasher, Microwave, Range, Refrigerator
- Laundry: Electric Dryer Hookup, Inside, Washer Hookup
Features
- Ceiling Fan(s), Solid Surface Counters, Solid Wood Cabinets, Stone Counters, Thermostat
- Flooring: Luxury Vinyl, Porcelain Tile
- Windows: Blinds, Window Treatments, Hurricane Shutters
- Has fireplace: Yes
- Fireplace features: Electric
Interior area
- Total structure area: 1,163
- Total interior livable area: 1,163 sqft
Video & virtual tour
Property
Parking
- Parking features: Boat, Driveway, Off Street
- Has uncovered spaces: Yes
Features
- Levels: One
- Stories: 1
- Exterior features: Lighting, Private Mailbox, Rain Gutters, Sidewalk
- Fencing: Fenced
Lot
- Size: 5,300 Square Feet
- Features: Sidewalk
- Residential vegetation: Trees/Landscaped
Details
- Parcel number: A0829194N000000400018.0
- Zoning: RS-50
- Special conditions: None
Construction
Type & style
- Home type: SingleFamily
- Property subtype: Single Family Residence
Materials
- Block
- Foundation: Slab
- Roof: Shingle
Condition
- Completed
- New construction: No
- Year built: 1949
Utilities & green energy
- Sewer: Public Sewer
- Water: Public
- Utilities for property: Electricity Connected, Public
Community & HOA
Community
- Subdivision: CENTRAL VILLAGE
HOA
- Has HOA: No
- Pet fee: $0 monthly
Location
- Region: Tampa
Financial & listing details
- Price per square foot: $215/sqft
- Tax assessed value: $78,743
- Annual tax amount: $105
- Date on market: 8/25/2025
- Listing terms: Cash,Conventional,FHA,VA Loan
- Ownership: Fee Simple
- Total actual rent: 0
- Electric utility on property: Yes
- Road surface type: Paved