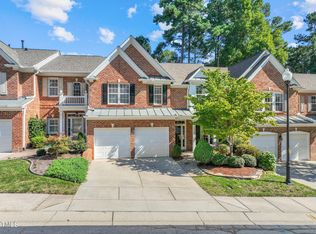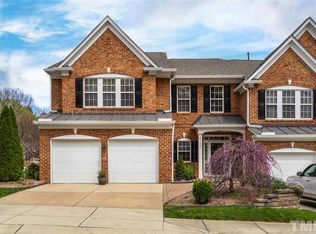SHOWINGS BEGIN TUESDAY, FEB 18th. This townhome is gorgeous! Updated kitchen,lots of convenient storage space. Breakfast area AND dining room. TV over fireplace conveys. Beautiful built in cabs in large, spacious and open living room. Both full baths have been updated. You won't believe the master shower! The enclosed patio is spectacular! Soothing water feature, plenty of space for outdoor entertaining. Sit back, relax, enjoy this lovely home. Study can also be 4th bedroom. Seller licensed agent.
This property is off market, which means it's not currently listed for sale or rent on Zillow. This may be different from what's available on other websites or public sources.

