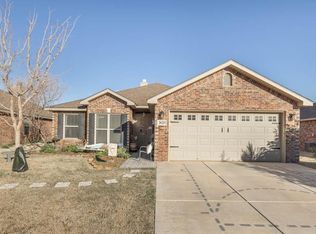Welcome Home! This beautiful, almost NEW home is ready for a new owner! Located in the heavily desired Frenship school district, this home comes loaded on the inside. Walking in, you are greeted by tall ceilings, and fresh neutral color scheme. The living room provides plenty of space, and has a fireplace as a bonus! The kitchen is semi open concept with the living, and boasts granite countertops and stainless steel appliances, and plenty of storage including a pantry! The master bedroom is oversized, and the master bathroom has a separate shower, and bathtub, with double closets. The guest bedrooms are perfect size for kiddos or family staying over, and the front bedroom has a little extra size which can be used as a game room or perfect office as well. The home sits on one of the larger lots in the area, so you have a lot of backyard space! This home is sure to move quick, come check it out ASAP!
This property is off market, which means it's not currently listed for sale or rent on Zillow. This may be different from what's available on other websites or public sources.
