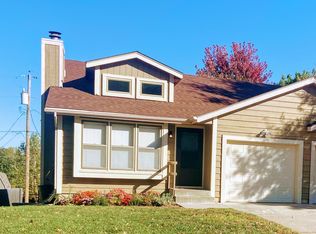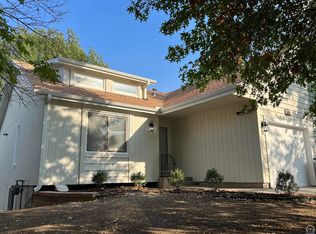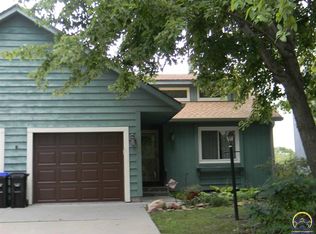Sold on 05/29/25
Price Unknown
3616 SW Eveningside Dr, Topeka, KS 66614
2beds
1,796sqft
Half Duplex, Residential
Built in 1983
4,791.6 Square Feet Lot
$167,500 Zestimate®
$--/sqft
$1,803 Estimated rent
Home value
$167,500
$142,000 - $196,000
$1,803/mo
Zestimate® history
Loading...
Owner options
Explore your selling options
What's special
This half duplex has a lot to offer! The main level enters into the living room featuring a vaulted ceiling, fireplace and a lovely picture window. Past the living room is the dining room & kitchen (which features main level laundry hook ups for convenience) and a 1 car garage. The spacious primary bedroom features its own sliding door to the deck allowing for plenty of natural light to come in. You will love the walk-out basement that features a rec room! A second spacious bedroom is also found in the basement with access to its own full bathroom down the hall. You'll also find a laundry and utility room. Step outside to the fully fenced in yard that has a nice patio under the deck, perfect for relaxing outside during the upcoming summer nights with your family and friends! With this property to be found close to highway access, retail, and grocery shopping, it is sure to move quickly!
Zillow last checked: 8 hours ago
Listing updated: May 29, 2025 at 11:34am
Listed by:
Lourdes Miller 785-608-5621,
KW One Legacy Partners, LLC
Bought with:
Taylor Winkenwader, 00251123
Berkshire Hathaway First
Source: Sunflower AOR,MLS#: 238841
Facts & features
Interior
Bedrooms & bathrooms
- Bedrooms: 2
- Bathrooms: 2
- Full bathrooms: 2
Primary bedroom
- Level: Main
- Area: 172
- Dimensions: 16' x 10'9"
Bedroom 2
- Level: Basement
- Area: 150.5
- Dimensions: 14' x 10'9"
Dining room
- Level: Main
- Area: 107.56
- Dimensions: 10'1" x 10'8"
Kitchen
- Level: Main
- Area: 130.5
- Dimensions: 13'6" X 9' 8"
Laundry
- Level: Basement
- Area: 98
- Dimensions: 12'3" x 8'
Living room
- Level: Main
- Area: 279.04
- Dimensions: 18'6" X 15' 1"
Recreation room
- Level: Basement
- Area: 278.38
- Dimensions: 25' 6" x 10'11"
Heating
- Natural Gas
Cooling
- Central Air
Appliances
- Included: Refrigerator
- Laundry: Main Level, In Basement, In Kitchen, Separate Room
Features
- Flooring: Vinyl, Ceramic Tile, Carpet
- Basement: Concrete,Full,Finished,Walk-Out Access
- Number of fireplaces: 1
- Fireplace features: One, Living Room
Interior area
- Total structure area: 1,796
- Total interior livable area: 1,796 sqft
- Finished area above ground: 1,008
- Finished area below ground: 788
Property
Parking
- Total spaces: 1
- Parking features: Attached
- Attached garage spaces: 1
Features
- Patio & porch: Deck
- Fencing: Wood,Privacy
Lot
- Size: 4,791 sqft
- Dimensions: 40 x 125
- Features: Sidewalk
Details
- Parcel number: R59577
- Special conditions: Standard,Arm's Length
Construction
Type & style
- Home type: SingleFamily
- Architectural style: Ranch
- Property subtype: Half Duplex, Residential
- Attached to another structure: Yes
Materials
- Frame
Condition
- Year built: 1983
Utilities & green energy
- Water: Public
Community & neighborhood
Location
- Region: Topeka
- Subdivision: Skyline Heigts
Price history
| Date | Event | Price |
|---|---|---|
| 5/29/2025 | Sold | -- |
Source: | ||
| 4/16/2025 | Pending sale | $169,000$94/sqft |
Source: | ||
| 4/11/2025 | Listed for sale | $169,000$94/sqft |
Source: | ||
Public tax history
| Year | Property taxes | Tax assessment |
|---|---|---|
| 2025 | -- | $17,285 +2% |
| 2024 | $2,351 -1.6% | $16,946 +2% |
| 2023 | $2,389 +9.5% | $16,614 +13% |
Find assessor info on the county website
Neighborhood: Burnett's
Nearby schools
GreatSchools rating
- 5/10Mceachron Elementary SchoolGrades: PK-5Distance: 0.8 mi
- 6/10Marjorie French Middle SchoolGrades: 6-8Distance: 0.8 mi
- 3/10Topeka West High SchoolGrades: 9-12Distance: 2.1 mi
Schools provided by the listing agent
- Elementary: McEachron Elementary School/USD 501
- Middle: French Middle School/USD 501
- High: Topeka West High School/USD 501
Source: Sunflower AOR. This data may not be complete. We recommend contacting the local school district to confirm school assignments for this home.


