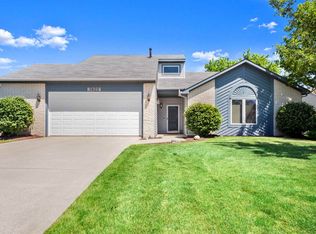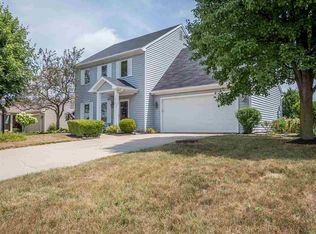Closed
$205,000
3616 Summit View Pl, Fort Wayne, IN 46808
3beds
1,236sqft
Single Family Residence
Built in 1993
9,147.6 Square Feet Lot
$227,300 Zestimate®
$--/sqft
$1,781 Estimated rent
Home value
$227,300
$216,000 - $239,000
$1,781/mo
Zestimate® history
Loading...
Owner options
Explore your selling options
What's special
Seller has accepted an offer contingent upon inspection and appraisal. Welcome Home... to your 3 bedroom and 2 full bath ranch in Fall Creek subdivision that is close to everything. From the foyer, with its raised ceiling you will find your eat-in kitchen to the right and straight ahead the vaulted Great Room. Your Great room is anchored by a floor to ceiling brick fireplace, a replacement patio door that opens onto the patio and generous back yard. Your L-shaped kitchen has a pass through into the Great room that makes the room feel more open. The laundry room is in between the kitchen and finished 2 car garage. Your main Bedroom is to the right of the GR, has a walk-in closet and a full bath with a 4' shower. To the left of the GR you will find bedroom 2 and 3 as well as a full bath. The power drive garage door opener 3/2014, programable thermostat was installed 10/2018, Lenox A/C 6/2015, vinyl flooring in both baths 5/2018, carpeting in 8/2018, front door and storm door 7/2020, roof was a total tear off with new metal facia 4/2021, new insulation was blown in 1/2021, AO Smith water heater 1/2023, new box vents installed to replace a defective ridge vent 5/2023 and both garage door springs replaced 4/2023.
Zillow last checked: 8 hours ago
Listing updated: December 28, 2023 at 08:32am
Listed by:
Mary Sherer Cell:260-348-4697,
ERA Crossroads
Bought with:
Amy Griebel-Miller, RB21000656
Coldwell Banker Real Estate Gr
Source: IRMLS,MLS#: 202343214
Facts & features
Interior
Bedrooms & bathrooms
- Bedrooms: 3
- Bathrooms: 2
- Full bathrooms: 2
- Main level bedrooms: 3
Bedroom 1
- Level: Main
Bedroom 2
- Level: Main
Kitchen
- Level: Main
- Area: 144
- Dimensions: 12 x 12
Living room
- Level: Main
- Area: 294
- Dimensions: 21 x 14
Heating
- Natural Gas, Forced Air
Cooling
- Central Air
Appliances
- Included: Disposal, Range/Oven Hook Up Elec, Dishwasher, Refrigerator, Washer, Dryer-Electric, Electric Range, Gas Water Heater, Water Softener Owned
- Laundry: Dryer Hook Up Gas/Elec
Features
- 1st Bdrm En Suite, Ceiling Fan(s), Vaulted Ceiling(s), Laminate Counters, Eat-in Kitchen, Entrance Foyer, Split Br Floor Plan, Stand Up Shower, Tub/Shower Combination
- Flooring: Carpet, Vinyl
- Windows: Skylight(s), Window Treatments
- Has basement: No
- Attic: Pull Down Stairs,Storage
- Number of fireplaces: 1
- Fireplace features: Living Room
Interior area
- Total structure area: 1,236
- Total interior livable area: 1,236 sqft
- Finished area above ground: 1,236
- Finished area below ground: 0
Property
Parking
- Total spaces: 2
- Parking features: Attached, Garage Door Opener
- Attached garage spaces: 2
Features
- Levels: One
- Stories: 1
Lot
- Size: 9,147 sqft
- Dimensions: 70X131
- Features: Level, City/Town/Suburb, Near College Campus, Near Walking Trail
Details
- Parcel number: 021204103020.000074
Construction
Type & style
- Home type: SingleFamily
- Property subtype: Single Family Residence
Materials
- Vinyl Siding
- Foundation: Slab
Condition
- New construction: No
- Year built: 1993
Utilities & green energy
- Gas: NIPSCO
- Sewer: City
- Water: City, Fort Wayne City Utilities
Community & neighborhood
Location
- Region: Fort Wayne
- Subdivision: Fall Creek
Other
Other facts
- Listing terms: Cash,Conventional,FHA,VA Loan
Price history
| Date | Event | Price |
|---|---|---|
| 12/26/2023 | Sold | $205,000 |
Source: | ||
| 12/22/2023 | Pending sale | $205,000 |
Source: | ||
| 11/30/2023 | Listed for sale | $205,000+97.3% |
Source: | ||
| 2/28/2008 | Sold | $103,900+18.7% |
Source: | ||
| 8/13/2002 | Sold | $87,500 |
Source: | ||
Public tax history
| Year | Property taxes | Tax assessment |
|---|---|---|
| 2024 | $1,312 -12.9% | $141,400 +4% |
| 2023 | $1,506 +5.6% | $136,000 -1.7% |
| 2022 | $1,426 | $138,400 +6.4% |
Find assessor info on the county website
Neighborhood: Fall Creek
Nearby schools
GreatSchools rating
- 5/10Lindley Elementary SchoolGrades: PK-5Distance: 1.4 mi
- 4/10Portage Middle SchoolGrades: 6-8Distance: 1.3 mi
- 3/10Wayne High SchoolGrades: 9-12Distance: 6.4 mi
Schools provided by the listing agent
- Elementary: Lindley
- Middle: Portage
- High: Wayne
- District: Fort Wayne Community
Source: IRMLS. This data may not be complete. We recommend contacting the local school district to confirm school assignments for this home.

Get pre-qualified for a loan
At Zillow Home Loans, we can pre-qualify you in as little as 5 minutes with no impact to your credit score.An equal housing lender. NMLS #10287.
Sell for more on Zillow
Get a free Zillow Showcase℠ listing and you could sell for .
$227,300
2% more+ $4,546
With Zillow Showcase(estimated)
$231,846
