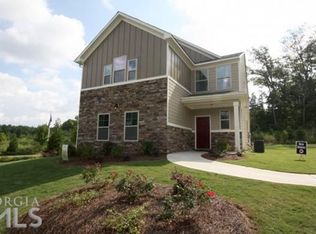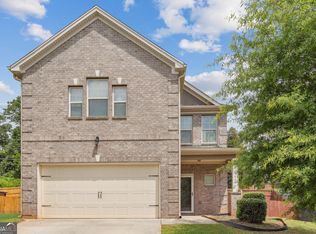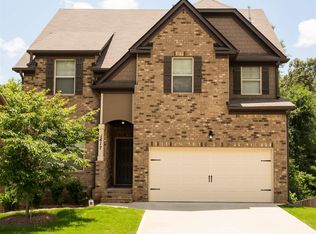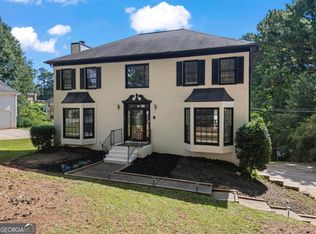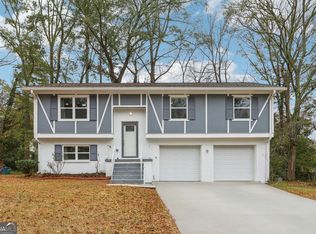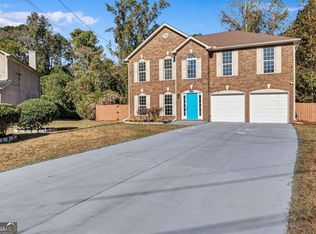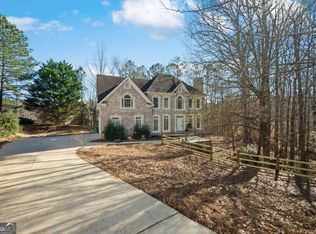Fall in love with this stunning 4-bedroom, 3-bathroom dream home offering beautifully crafted living space. Ideally located just 20 minutes from Downtown Atlanta and Hartsfield-Jackson Airport, this two-level gem offers the perfect blend of comfort, style, and convenience. Step into an open-concept floor plan that feels instantly inviting, perfect for entertaining or simply enjoying everyday life. This home features elegant recessed lighting, high ceilings, and expansive living areas that flow effortlessly from room to room. The real showstopper is the oversized owner's suite, your private retreat with a spa-like bathroom, soaking tub, and massive walk-in closet. Whether you're hosting friends or enjoying a peaceful evening at home, the fenced-in backyard is the perfect space to unwind, entertain, or let pets and kids play safely. With generous storage, and modern finishes throughout, this home offers everything you've been looking for, and more. Great opportunity for instant equity! Homes in the neighborhood resale in the high 300's.
Active under contract
$330,000
3616 Sycamore Bnd, Decatur, GA 30034
4beds
--sqft
Est.:
Single Family Residence
Built in 2015
7,405.2 Square Feet Lot
$-- Zestimate®
$--/sqft
$42/mo HOA
What's special
Modern finishes throughoutHigh ceilingsFenced-in backyardOpen-concept floor planTwo-level gemSpa-like bathroomElegant recessed lighting
- 42 days |
- 3,337 |
- 263 |
Zillow last checked: 8 hours ago
Listing updated: January 22, 2026 at 08:05am
Listed by:
Rashar Knight 404-805-6383,
Virtual Properties Realty.com
Source: GAMLS,MLS#: 10662364
Facts & features
Interior
Bedrooms & bathrooms
- Bedrooms: 4
- Bathrooms: 3
- Full bathrooms: 2
- 1/2 bathrooms: 1
Rooms
- Room types: Family Room, Laundry
Kitchen
- Features: Kitchen Island, Walk-in Pantry
Heating
- Central
Cooling
- Ceiling Fan(s), Central Air
Appliances
- Included: Dishwasher, Disposal, Gas Water Heater, Microwave, Refrigerator, Washer
- Laundry: In Hall
Features
- High Ceilings, Vaulted Ceiling(s), Walk-In Closet(s)
- Flooring: Carpet, Laminate, Tile
- Basement: None
- Number of fireplaces: 1
- Fireplace features: Factory Built, Gas Log, Gas Starter
- Common walls with other units/homes: No Common Walls
Interior area
- Total structure area: 0
- Finished area above ground: 0
- Finished area below ground: 0
Property
Parking
- Total spaces: 4
- Parking features: Garage, Garage Door Opener, Kitchen Level
- Has garage: Yes
Features
- Levels: Two
- Stories: 2
- Fencing: Back Yard,Wood
- Body of water: None
Lot
- Size: 7,405.2 Square Feet
- Features: Level, Sloped
Details
- Parcel number: 15 038 01 174
- Special conditions: As Is,Short Sale
Construction
Type & style
- Home type: SingleFamily
- Architectural style: Brick Front,Craftsman,Traditional
- Property subtype: Single Family Residence
Materials
- Brick, Wood Siding
- Foundation: Block
- Roof: Composition
Condition
- Resale
- New construction: No
- Year built: 2015
Utilities & green energy
- Sewer: Public Sewer
- Water: Public
- Utilities for property: Cable Available, Electricity Available, High Speed Internet, Natural Gas Available, Phone Available, Sewer Available, Underground Utilities, Water Available
Green energy
- Energy efficient items: Appliances
Community & HOA
Community
- Features: Near Public Transport, Walk To Schools, Near Shopping
- Security: Carbon Monoxide Detector(s), Smoke Detector(s)
- Subdivision: Wyndham Falls
HOA
- Has HOA: Yes
- Services included: Maintenance Grounds
- HOA fee: $500 annually
Location
- Region: Decatur
Financial & listing details
- Tax assessed value: $377,800
- Annual tax amount: $5,217
- Date on market: 12/29/2025
- Cumulative days on market: 42 days
- Listing agreement: Exclusive Right To Sell
- Listing terms: Cash,Conventional,FHA,VA Loan
- Electric utility on property: Yes
Estimated market value
Not available
Estimated sales range
Not available
$2,571/mo
Price history
Price history
| Date | Event | Price |
|---|---|---|
| 12/29/2025 | Listed for sale | $330,000+3.1% |
Source: | ||
| 11/12/2025 | Listing removed | $320,000 |
Source: | ||
| 11/3/2025 | Price change | $320,000-15.8% |
Source: | ||
| 10/16/2025 | Price change | $380,000-2.6% |
Source: | ||
| 7/17/2025 | Listed for sale | $390,000+1.3% |
Source: | ||
Public tax history
Public tax history
| Year | Property taxes | Tax assessment |
|---|---|---|
| 2025 | $1,232 -76.4% | $151,120 -3.1% |
| 2024 | $5,217 -30.9% | $155,960 -5.8% |
| 2023 | $7,551 +26.6% | $165,520 +28.3% |
Find assessor info on the county website
BuyAbility℠ payment
Est. payment
$1,984/mo
Principal & interest
$1556
Property taxes
$270
Other costs
$158
Climate risks
Neighborhood: 30034
Nearby schools
GreatSchools rating
- 4/10Oakview Elementary SchoolGrades: PK-5Distance: 1.1 mi
- 4/10Cedar Grove Middle SchoolGrades: 6-8Distance: 2.7 mi
- 2/10Cedar Grove High SchoolGrades: 9-12Distance: 2.5 mi
Schools provided by the listing agent
- Elementary: Oak View
- Middle: Cedar Grove
- High: Cedar Grove
Source: GAMLS. This data may not be complete. We recommend contacting the local school district to confirm school assignments for this home.
- Loading
