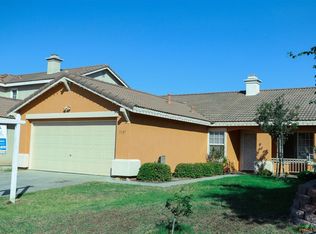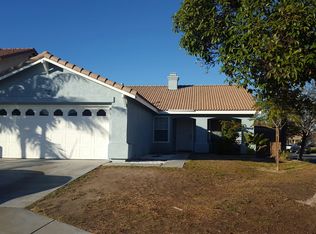Sold for $780,000 on 08/18/25
$780,000
3616 Tridle Way, San Ysidro, CA 92173
4beds
1,620sqft
Single Family Residence
Built in 2000
5,227.2 Square Feet Lot
$770,700 Zestimate®
$481/sqft
$4,359 Estimated rent
Home value
$770,700
$709,000 - $832,000
$4,359/mo
Zestimate® history
Loading...
Owner options
Explore your selling options
What's special
Welcome to this beautifully maintained two-story home in the desirable Coral Gates community—no HOA and no Mello-Roos! Step into a bright and airy living room featuring vaulted ceilings and a cozy fireplace, perfect for relaxing or entertaining. The kitchen offers granite countertops, stainless steel appliances, recessed lighting, and a functional island for additional prep and seating space. Enjoy a freshly painted interior and new carpet upstairs. All bedrooms are conveniently located on the second level, including a spacious primary suite with ample closet space and its own en-suite bath. Durable flooring runs throughout the main living areas. Outside, the generously sized backyard is ideal for entertaining, complete with a built-in firepit and BBQ station. An attached two-car garage provides plenty of parking and storage. Don’t miss this fantastic opportunity in a prime location close to shopping, dining, and schools!
Zillow last checked: 8 hours ago
Listing updated: August 23, 2025 at 03:49pm
Listed by:
Tamara Markey-Truax DRE #01372439 619-370-3256,
Redfin
Bought with:
Gloria Holland, DRE #01315348
Coldwell Banker West
Source: SDMLS,MLS#: 250033869 Originating MLS: San Diego Association of REALTOR
Originating MLS: San Diego Association of REALTOR
Facts & features
Interior
Bedrooms & bathrooms
- Bedrooms: 4
- Bathrooms: 3
- Full bathrooms: 2
- 1/2 bathrooms: 1
Heating
- Forced Air Unit
Cooling
- N/K
Appliances
- Included: Dishwasher, Disposal, Range/Oven
- Laundry: Washer Hookup
Features
- Number of fireplaces: 1
- Fireplace features: FP in Living Room
Interior area
- Total structure area: 1,620
- Total interior livable area: 1,620 sqft
Property
Parking
- Total spaces: 5
- Parking features: Attached
- Garage spaces: 2
Features
- Levels: 2 Story
- Patio & porch: Patio
- Pool features: N/K
- Fencing: Partial
Lot
- Size: 5,227 sqft
Details
- Additional structures: N/K
- Parcel number: 6650705200
- Zoning: R-1:SINGLE
- Zoning description: R-1:SINGLE
Construction
Type & style
- Home type: SingleFamily
- Property subtype: Single Family Residence
Materials
- Wood/Stucco
- Roof: Tile/Clay
Condition
- Year built: 2000
Utilities & green energy
- Sewer: Public Sewer
- Water: Public
Community & neighborhood
Location
- Region: San Ysidro
- Subdivision: SAN YSIDRO
Other
Other facts
- Listing terms: Cash,Conventional,FHA,VA
Price history
| Date | Event | Price |
|---|---|---|
| 8/18/2025 | Sold | $780,000+0.6%$481/sqft |
Source: | ||
| 7/28/2025 | Pending sale | $775,000$478/sqft |
Source: | ||
| 7/18/2025 | Listed for sale | $775,000+53.5%$478/sqft |
Source: | ||
| 9/29/2017 | Sold | $505,000-2.3%$312/sqft |
Source: Public Record | ||
| 8/16/2017 | Price change | $517,000-1.5%$319/sqft |
Source: Sandicor, Inc. #170040206 | ||
Public tax history
| Year | Property taxes | Tax assessment |
|---|---|---|
| 2025 | $8,056 +11.9% | $574,597 +2% |
| 2024 | $7,202 -15.5% | $563,332 +2% |
| 2023 | $8,524 +4.4% | $552,287 +2% |
Find assessor info on the county website
Neighborhood: San Ysidro
Nearby schools
GreatSchools rating
- 4/10Willow ElementaryGrades: K-6Distance: 0.6 mi
- 4/10San Ysidro Middle SchoolGrades: 7-8Distance: 1.2 mi
- 4/10San Ysidro High SchoolGrades: 9-12Distance: 2.4 mi
Get a cash offer in 3 minutes
Find out how much your home could sell for in as little as 3 minutes with a no-obligation cash offer.
Estimated market value
$770,700
Get a cash offer in 3 minutes
Find out how much your home could sell for in as little as 3 minutes with a no-obligation cash offer.
Estimated market value
$770,700

