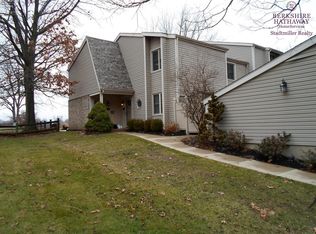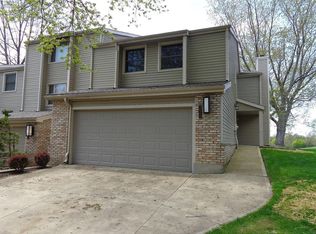Sold for $422,000 on 07/19/24
$422,000
3616 Turfside Cir #C, Huron, OH 44839
4beds
3,586sqft
Single Family Residence
Built in 1980
-- sqft lot
$461,300 Zestimate®
$118/sqft
$-- Estimated rent
Home value
$461,300
$401,000 - $526,000
Not available
Zestimate® history
Loading...
Owner options
Explore your selling options
What's special
Open Concept..lifestyle Living..cool Location. This Home Feels Like You Are On Vacation All Year Long! Yes - This Condo Is Considered A Home..perfect For A Growing Family Who Likes To Enjoy Each Other, And Not Yard Work. Situated On The End Of The Units, You Drive Through Your Own Private Iron Gate And Past The Gate There Are Zero Restrictions. Currently There Now Is Basketball Court, A Small Courtyard, Covered Patio And A Golf Cart Garage That Leads Directly To The Golf Course.the Rear Of The Home Is Spectacular With A 48 X 20 Deck That Overlooks The Course...but Is Equally As Beautiful In The Snowy Winter Months. 4 Bedrooms, 3.5 Baths, A Lower-level Family Room That Opens To The Side Patio With The Perfect Spot For A Bar Or Recreation Tables. Laundry Center To Die For, Office With A Beautiful View, Vaulted Ceilings, Furnace And A/c 2016, Granite Counters, Roof Approx. 6 Years Old, All New Gutters And Gutter Guards, New Driveway In 2023 And New Deck In 2020. Hoa Fee Only $170 A Month!
Zillow last checked: 8 hours ago
Listing updated: July 19, 2024 at 03:03am
Listed by:
Tarina M. Sidoti 419-706-2365 tarina.sellshomes@yahoo.com,
BHHS Professional Realty
Bought with:
Tarina M. Sidoti, 2009004588
BHHS Professional Realty
Source: Firelands MLS,MLS#: 20241923Originating MLS: Firelands MLS
Facts & features
Interior
Bedrooms & bathrooms
- Bedrooms: 4
- Bathrooms: 4
- Full bathrooms: 3
- 1/2 bathrooms: 1
Primary bedroom
- Level: Second
- Area: 248.46
- Dimensions: 12.12 x 20.5
Bedroom 2
- Level: Second
- Area: 171.52
- Dimensions: 13.4 x 12.8
Bedroom 3
- Level: Second
- Area: 169
- Dimensions: 13 x 13
Bedroom 4
- Level: Second
- Area: 182
- Dimensions: 14 x 13
Bedroom 5
- Area: 0
- Dimensions: 0 x 0
Bathroom
- Level: Lower
Bathroom 1
- Level: Third
Bathroom 2
- Level: Third
Bathroom 3
- Level: Second
Dining room
- Features: Combo
- Level: Main
- Area: 209
- Dimensions: 19 x 11
Family room
- Level: Main
- Area: 247
- Dimensions: 19 x 13
Kitchen
- Level: Main
- Area: 120
- Dimensions: 12 x 10
Living room
- Level: Main
- Area: 407.5
- Dimensions: 25 x 16.3
Heating
- Electric, Forced Air
Cooling
- Central Air
Appliances
- Included: Dishwasher, Dryer, Disposal, Microwave, Range, Refrigerator, Washer
- Laundry: Laundry Room
Features
- Ceiling Fan(s)
- Basement: Walk-Out Access
- Has fireplace: Yes
- Fireplace features: Decorative
Interior area
- Total structure area: 3,586
- Total interior livable area: 3,586 sqft
Property
Parking
- Total spaces: 2
- Parking features: Inside Entrance, Attached, Garage Door Opener, Paved
- Attached garage spaces: 2
- Has uncovered spaces: Yes
Features
- Levels: 3 Stories
- Stories: 3
Details
- Additional parcels included: 3900828000
- Parcel number: 3900840000
Construction
Type & style
- Home type: SingleFamily
- Property subtype: Single Family Residence
Materials
- Vinyl Siding
- Foundation: Basement
- Roof: Asphalt
Condition
- Year built: 1980
Utilities & green energy
- Electric: ON
- Sewer: Public Sewer
- Water: Public
- Utilities for property: Cable Connected
Community & neighborhood
Location
- Region: Huron
- Subdivision: Turfside Estates Condo #1
HOA & financial
HOA
- Has HOA: Yes
- HOA fee: $170 monthly
- Services included: Common Ground, Insurance, Lawn Maintenance, Snow Removal
Other
Other facts
- Available date: 01/01/1800
- Listing terms: Conventional
Price history
| Date | Event | Price |
|---|---|---|
| 7/19/2024 | Sold | $422,000-1.8%$118/sqft |
Source: Firelands MLS #20241923 | ||
| 6/13/2024 | Contingent | $429,900$120/sqft |
Source: Firelands MLS #20241923 | ||
| 6/3/2024 | Listed for sale | $429,900-3.4%$120/sqft |
Source: Firelands MLS #20241923 | ||
| 11/6/2023 | Listing removed | $445,000$124/sqft |
Source: Firelands MLS #20231733 | ||
| 7/26/2023 | Price change | $445,000-2.2%$124/sqft |
Source: Firelands MLS #20231733 | ||
Public tax history
Tax history is unavailable.
Neighborhood: 44839
Nearby schools
GreatSchools rating
- 7/10Woodlands Intermediate SchoolGrades: 3-6Distance: 2.8 mi
- 5/10Mccormick Junior High SchoolGrades: 7-8Distance: 4.2 mi
- 8/10Huron High SchoolGrades: 9-12Distance: 4 mi
Schools provided by the listing agent
- District: Huron
Source: Firelands MLS. This data may not be complete. We recommend contacting the local school district to confirm school assignments for this home.

Get pre-qualified for a loan
At Zillow Home Loans, we can pre-qualify you in as little as 5 minutes with no impact to your credit score.An equal housing lender. NMLS #10287.
Sell for more on Zillow
Get a free Zillow Showcase℠ listing and you could sell for .
$461,300
2% more+ $9,226
With Zillow Showcase(estimated)
$470,526
