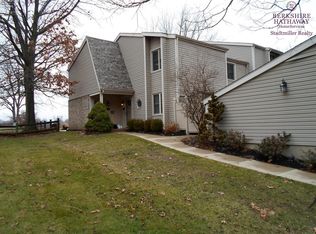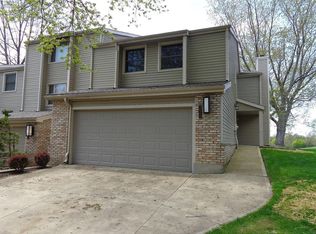Sold for $301,000 on 06/05/23
$301,000
3616 Turfside Cir UNIT B, Huron, OH 44839
2beds
1,783sqft
Condominium
Built in 1980
-- sqft lot
$347,000 Zestimate®
$169/sqft
$1,986 Estimated rent
Home value
$347,000
$330,000 - $364,000
$1,986/mo
Zestimate® history
Loading...
Owner options
Explore your selling options
What's special
Incredible Condo! Magnificent, Breathtaking Golf Course And Sunset Views. This Inviting Condo Has Wonderful Light That Creates A Warm And Welcoming Atmosphere Simply By Removing A Wall On The Main Floor. Extra-large Living Room. Spacious Deck With Glass Railing To Give A Clear Open View Of Golf Course Includes Bench Seating. Galley Kitchen With Granite Countertops, Stainless Steel Appliances, Large Pantry. Dining Room Has Picture Window & New Lighting. 2 Large Bedrooms With En-suites. Unbelievable Views From Master Bedroom With Sitting Area. Lower Level Has 15' X 20' Rec Room With Epoxy Flooring, Laundry Room And Half Bath. 2.5 Car Garage. Many Updates Including Newer Windows, Carpet, Redecorated, Insulation In Attic, Driveway, Landscaping, Gutters, Roof 2018. Located Just Minutes From Shopping, Dining, And Entertainment.
Zillow last checked: 8 hours ago
Listing updated: June 06, 2023 at 06:17am
Listed by:
Linda J. Armstrong 419-627-9914 LindaArmstrong@bex.net,
RE/MAX Quality Realty - Sandus
Bought with:
Olivia M. Sidoti, 2022005463
BHHS Professional Realty
Source: Firelands MLS,MLS#: 20231256Originating MLS: Firelands MLS
Facts & features
Interior
Bedrooms & bathrooms
- Bedrooms: 2
- Bathrooms: 4
- Full bathrooms: 2
- 1/2 bathrooms: 2
Primary bedroom
- Level: Third
- Area: 432
- Dimensions: 27 x 16
Bedroom 2
- Level: Third
- Area: 294
- Dimensions: 21 x 14
Bedroom 3
- Area: 0
- Dimensions: 0 x 0
Bedroom 4
- Area: 0
- Dimensions: 0 x 0
Bedroom 5
- Area: 0
- Dimensions: 0 x 0
Bathroom
- Level: Lower
Bathroom 1
- Level: Second
Bathroom 3
- Level: Lower
Bathroom 4
- Level: Main
Dining room
- Features: Formal
- Level: Second
- Area: 204
- Dimensions: 17 x 12
Family room
- Area: 0
- Dimensions: 0 x 0
Kitchen
- Level: Main
- Area: 150
- Dimensions: 15 x 10
Living room
- Level: Second
- Area: 425
- Dimensions: 25 x 17
Heating
- Electric, Baseboard, Forced Air
Cooling
- Central Air
Appliances
- Included: Dishwasher, Dryer, Disposal, Microwave, Range, Refrigerator, Washer
- Laundry: Laundry Room
Features
- Has basement: No
Interior area
- Total structure area: 1,783
- Total interior livable area: 1,783 sqft
Property
Parking
- Total spaces: 2.5
- Parking features: Attached, Garage Door Opener, Paved
- Attached garage spaces: 2.5
- Has uncovered spaces: Yes
Features
- Levels: 3 Stories
- Stories: 3
- Patio & porch: Deck
Details
- Parcel number: 3900839000
Construction
Type & style
- Home type: Condo
- Property subtype: Condominium
Materials
- Vinyl Siding
- Foundation: Slab
- Roof: Asphalt
Condition
- Year built: 1980
Utilities & green energy
- Electric: ON
- Sewer: Public Sewer
- Water: Public
- Utilities for property: Cable Connected
Community & neighborhood
Location
- Region: Huron
- Subdivision: TURFSIDE-PLUMBROOK CONDOS
HOA & financial
HOA
- Has HOA: Yes
- HOA fee: $170 monthly
- Services included: Assoc Management, Common Ground, Insurance, Maintenance Grounds, Lawn Maintenance, Outside Bldg Maint, Snow Removal
Other
Other facts
- Available date: 01/01/1800
- Listing terms: Conventional
Price history
| Date | Event | Price |
|---|---|---|
| 9/29/2025 | Listing removed | $359,000$201/sqft |
Source: Firelands MLS #20252222 | ||
| 7/13/2025 | Price change | $359,000-2.7%$201/sqft |
Source: Firelands MLS #20252222 | ||
| 6/25/2025 | Listed for sale | $369,000+64.1%$207/sqft |
Source: Firelands MLS #20252222 | ||
| 9/21/2024 | Listing removed | $224,900-25.3%$126/sqft |
Source: Firelands MLS #20212294 | ||
| 6/5/2023 | Sold | $301,000+4.9%$169/sqft |
Source: Firelands MLS #20231256 | ||
Public tax history
Tax history is unavailable.
Neighborhood: 44839
Nearby schools
GreatSchools rating
- 7/10Woodlands Intermediate SchoolGrades: 3-6Distance: 2.8 mi
- 5/10Mccormick Junior High SchoolGrades: 7-8Distance: 4.2 mi
- 8/10Huron High SchoolGrades: 9-12Distance: 4 mi
Schools provided by the listing agent
- District: Huron
Source: Firelands MLS. This data may not be complete. We recommend contacting the local school district to confirm school assignments for this home.

Get pre-qualified for a loan
At Zillow Home Loans, we can pre-qualify you in as little as 5 minutes with no impact to your credit score.An equal housing lender. NMLS #10287.
Sell for more on Zillow
Get a free Zillow Showcase℠ listing and you could sell for .
$347,000
2% more+ $6,940
With Zillow Showcase(estimated)
$353,940
