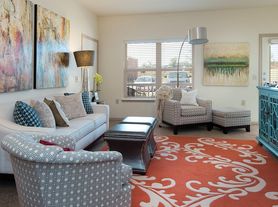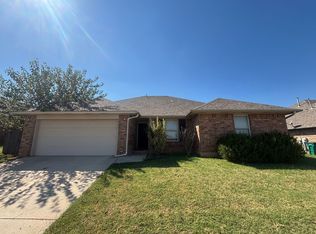3D VIRTUAL TOUR LINK
Welcome to this beautiful 4 bedroom, 2 bathroom home located in the Mustang School District. This home, offers a range of amenities that are sure to enhance your living experience. Step into the kitchen and be greeted by sleek stainless steel appliances, perfect for all your culinary adventures. The granite countertops and kitchen island provide ample space for meal preparation and entertaining guests. After a long day, unwind in the garden tub, offering a tranquil oasis within the comfort of your own home. The covered back patio is ideal for enjoying the outdoors, whether it's sipping your morning coffee or hosting a barbecue with friends and family. The large walk-in primary closet ensures plenty of storage space for all your belongings. The duel vanity in the bathroom adds a touch of luxury and convenience. During colder months, cozy up by the gas fireplace, creating a warm and inviting atmosphere. This home is thoughtfully designed to provide both comfort and style. Contact us today to schedule a tour and experience the charm of this Mustang gem. Pets case by case.
Tenant is responsible for refrigerator, washer, and dryer.
Gas range, microwave, and dishwasher are included.
All Camber Property Management & Leasing residents are enrolled in the Resident Benefits Package (RBP) for $45.00/month which includes renters' insurance, credit building to help boost your credit score with timely rent payments, $1M Identity Protection, HVAC air filter delivery (for applicable properties), our best-in-class resident rewards program, and much more! More details upon application.
House for rent
$1,795/mo
3616 Upland Ridge Dr, Yukon, OK 73099
4beds
1,718sqft
Price may not include required fees and charges.
Single family residence
Available Wed Dec 3 2025
Cats, dogs OK
-- A/C
-- Laundry
-- Parking
-- Heating
What's special
Duel vanityLarge walk-in primary closetGarden tubSleek stainless steel appliancesGas fireplaceGranite countertopsCovered back patio
- 2 days |
- -- |
- -- |
Travel times
Renting now? Get $1,000 closer to owning
Unlock a $400 renter bonus, plus up to a $600 savings match when you open a Foyer+ account.
Offers by Foyer; terms for both apply. Details on landing page.
Facts & features
Interior
Bedrooms & bathrooms
- Bedrooms: 4
- Bathrooms: 2
- Full bathrooms: 2
Appliances
- Included: Dishwasher, Microwave, Range
Interior area
- Total interior livable area: 1,718 sqft
Video & virtual tour
Property
Parking
- Details: Contact manager
Details
- Parcel number: 060171003016000000
Construction
Type & style
- Home type: SingleFamily
- Property subtype: Single Family Residence
Community & HOA
Location
- Region: Yukon
Financial & listing details
- Lease term: Contact For Details
Price history
| Date | Event | Price |
|---|---|---|
| 10/7/2025 | Listed for rent | $1,795+5.9%$1/sqft |
Source: Zillow Rentals | ||
| 1/31/2024 | Listing removed | -- |
Source: Zillow Rentals | ||
| 1/22/2024 | Listed for rent | $1,695+17.3%$1/sqft |
Source: Zillow Rentals | ||
| 1/4/2020 | Listing removed | $1,445$1/sqft |
Source: Camber Property Management & Leasing | ||
| 12/9/2019 | Price change | $1,445-3.3%$1/sqft |
Source: Camber Property Management & Leasing | ||

