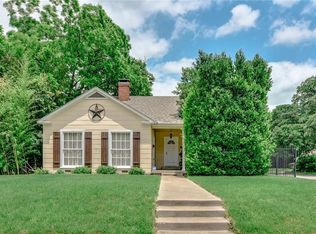Sold on 11/07/23
Price Unknown
3616 Yucca Ave, Fort Worth, TX 76111
3beds
1,443sqft
Single Family Residence
Built in 1947
7,100.28 Square Feet Lot
$289,700 Zestimate®
$--/sqft
$1,919 Estimated rent
Home value
$289,700
$272,000 - $304,000
$1,919/mo
Zestimate® history
Loading...
Owner options
Explore your selling options
What's special
Welcome to this 1947 charming home on a stunning corner lot with mature trees and a WHOLE House Generator. This home has 3 bedrooms, 2 baths and is 1443 sq ft. Enjoy the new carpet in the bedrooms and the beautiful original hardwood floors in the living, dining and hallways. The living room features a cozy wood burning fireplace perfect for a cold winter evening. The home also has a formal dining room perfect for entertaining guests. The sprinkler system and whole house generator makes life just a little bit easier. The fenced in backyard features paved walkways and a shed, it also includes a 2 car garage with workshop, perfect for those who love DIY projects. This home has been owned by only one family since it was built and is full of character and charm, ready for new memories to be made. Close to shopping and easy access to the highway.
Zillow last checked: 8 hours ago
Listing updated: June 19, 2025 at 05:54pm
Listed by:
Michelle Johnson 0613892 817-989-9192,
Modern Edge Real Estate 817-989-9192
Bought with:
Chelsie Synatschk
Fort Worth Focused Real Estate
Source: NTREIS,MLS#: 20303034
Facts & features
Interior
Bedrooms & bathrooms
- Bedrooms: 3
- Bathrooms: 2
- Full bathrooms: 2
Primary bedroom
- Level: First
Bedroom
- Level: First
Bedroom
- Level: First
Bathroom
- Level: First
- Dimensions: 9 x 4
Bathroom
- Features: Built-in Features
- Level: First
- Dimensions: 9 x 8
Dining room
- Level: First
- Dimensions: 14 x 10
Kitchen
- Features: Built-in Features, Eat-in Kitchen, Pantry, Tile Counters
- Level: First
- Dimensions: 17 x 14
Living room
- Level: First
- Dimensions: 21 x 13
Heating
- Central, Fireplace(s), Natural Gas
Cooling
- Central Air, Ceiling Fan(s)
Appliances
- Included: Dishwasher, Electric Oven, Electric Range, Gas Water Heater, Microwave
- Laundry: Washer Hookup, Gas Dryer Hookup, In Hall, Stacked
Features
- Eat-in Kitchen, High Speed Internet, Pantry, Tile Counters, Cable TV
- Flooring: Carpet, Hardwood, Linoleum, Wood
- Windows: Window Coverings
- Has basement: No
- Number of fireplaces: 1
- Fireplace features: Glass Doors, Living Room, Wood Burning
Interior area
- Total interior livable area: 1,443 sqft
Property
Parking
- Total spaces: 4
- Parking features: Covered, Carport, Detached Carport, Door-Single, Driveway, Garage, Oversized, Garage Faces Side, Storage, Workshop in Garage
- Garage spaces: 2
- Carport spaces: 2
- Covered spaces: 4
- Has uncovered spaces: Yes
Features
- Levels: One
- Stories: 1
- Exterior features: Rain Gutters
- Pool features: None
- Fencing: Back Yard,Chain Link
Lot
- Size: 7,100 sqft
- Features: Corner Lot, Landscaped, Sprinkler System, Few Trees
Details
- Additional structures: Garage(s), Shed(s), Storage, Workshop
- Parcel number: 03081893
- Special conditions: Standard
- Other equipment: Generator
Construction
Type & style
- Home type: SingleFamily
- Architectural style: Traditional,Detached
- Property subtype: Single Family Residence
- Attached to another structure: Yes
Materials
- Brick
- Foundation: Pillar/Post/Pier
- Roof: Composition
Condition
- Year built: 1947
Utilities & green energy
- Sewer: Public Sewer
- Water: Public
- Utilities for property: Electricity Available, Electricity Connected, Natural Gas Available, Sewer Available, Separate Meters, Water Available, Cable Available
Community & neighborhood
Security
- Security features: Smoke Detector(s)
Community
- Community features: Curbs, Sidewalks
Location
- Region: Fort Worth
- Subdivision: Sylvania Park Add
Price history
| Date | Event | Price |
|---|---|---|
| 11/7/2023 | Sold | -- |
Source: NTREIS #20303034 | ||
| 10/21/2023 | Pending sale | $300,000$208/sqft |
Source: NTREIS #20303034 | ||
| 10/8/2023 | Listed for sale | $300,000$208/sqft |
Source: NTREIS #20303034 | ||
| 9/5/2023 | Contingent | $300,000$208/sqft |
Source: NTREIS #20303034 | ||
| 8/21/2023 | Pending sale | $300,000$208/sqft |
Source: NTREIS #20303034 | ||
Public tax history
| Year | Property taxes | Tax assessment |
|---|---|---|
| 2024 | $3,646 +402.1% | $231,584 +9.9% |
| 2023 | $726 | $210,781 +16.1% |
| 2022 | -- | $181,504 +3.7% |
Find assessor info on the county website
Neighborhood: Carter Riverside
Nearby schools
GreatSchools rating
- 4/10Natha Howell Elementary SchoolGrades: PK-5Distance: 0.5 mi
- 3/10Riverside Middle SchoolGrades: 6-8Distance: 0.4 mi
- 2/10Carter-Riverside High SchoolGrades: 9-12Distance: 0.2 mi
Schools provided by the listing agent
- Elementary: Nathahowel
- Middle: Riverside
- High: Carter Riv
- District: Fort Worth ISD
Source: NTREIS. This data may not be complete. We recommend contacting the local school district to confirm school assignments for this home.
Get a cash offer in 3 minutes
Find out how much your home could sell for in as little as 3 minutes with a no-obligation cash offer.
Estimated market value
$289,700
Get a cash offer in 3 minutes
Find out how much your home could sell for in as little as 3 minutes with a no-obligation cash offer.
Estimated market value
$289,700
