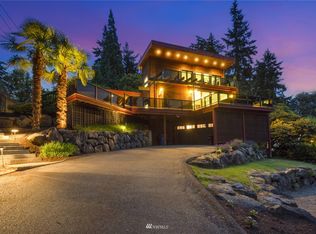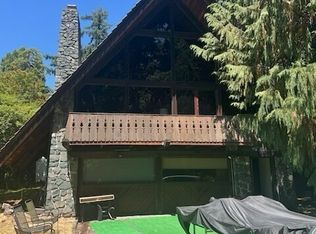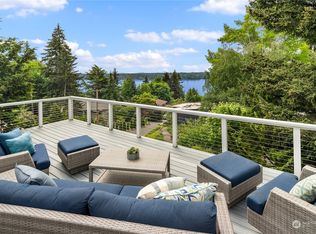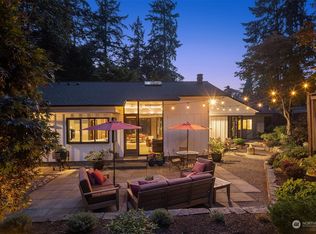Sold
Listed by:
Robyn Kimura Hsu,
Realogics Sotheby's Int'l Rlty,
Rachel Schindler,
Realogics Sotheby's Int'l Rlty
Bought with: COMPASS
$5,200,000
3617 73rd Avenue SE, Mercer Island, WA 98040
6beds
5,470sqft
Single Family Residence
Built in 2019
0.27 Acres Lot
$5,056,400 Zestimate®
$951/sqft
$13,791 Estimated rent
Home value
$5,056,400
$4.60M - $5.51M
$13,791/mo
Zestimate® history
Loading...
Owner options
Explore your selling options
What's special
Welcome to modern luxury living at its finest! This stunning 5470 sq ft masterpiece offers sophistication and tranquility all nestled on an expansive 11,550 sq ft lot. Immerse yourself in lush garden spaces, including a serene Zen garden and enchanting fountain. Entertain with ease in the outdoor living area complete with a cozy fireplace and BBQ. Enjoy panoramic garden views from every room, while soaring 25+ ft ceilings in the living room create an awe-inspiring ambiance. This home boasts a movie room, gym, 3 car garage and three levels of luxurious living. With 6 bedrooms plus versatile den that could serve as a 7th bedroom, this residence redefines modern elegance and comfort. Welcome home to your oasis of refinement and relaxation.
Zillow last checked: 8 hours ago
Listing updated: June 28, 2024 at 02:03pm
Listed by:
Robyn Kimura Hsu,
Realogics Sotheby's Int'l Rlty,
Rachel Schindler,
Realogics Sotheby's Int'l Rlty
Bought with:
Kelly Weisfield, 109428
COMPASS
Source: NWMLS,MLS#: 2234552
Facts & features
Interior
Bedrooms & bathrooms
- Bedrooms: 6
- Bathrooms: 6
- Full bathrooms: 3
- 3/4 bathrooms: 2
- 1/2 bathrooms: 1
- Main level bathrooms: 2
- Main level bedrooms: 1
Primary bedroom
- Level: Second
Bedroom
- Level: Second
Bedroom
- Level: Main
Bedroom
- Level: Second
Bedroom
- Level: Lower
Bedroom
- Level: Second
Bathroom three quarter
- Level: Lower
Bathroom full
- Level: Second
Bathroom full
- Level: Second
Bathroom full
- Level: Second
Bathroom three quarter
- Level: Main
Other
- Level: Main
Bonus room
- Level: Main
Den office
- Level: Main
Dining room
- Level: Main
Entry hall
- Level: Main
Family room
- Level: Main
Great room
- Level: Main
Kitchen with eating space
- Level: Main
Living room
- Level: Main
Rec room
- Level: Lower
Heating
- Has Heating (Unspecified Type)
Cooling
- Has cooling: Yes
Appliances
- Included: Dishwashers_, Double Oven, Dryer(s), GarbageDisposal_, Microwaves_, Refrigerators_, SeeRemarks_, StovesRanges_, Washer(s), Dishwasher(s), Garbage Disposal, Microwave(s), Refrigerator(s), See Remarks, Stove(s)/Range(s)
Features
- Bath Off Primary, Dining Room
- Flooring: Ceramic Tile, Engineered Hardwood, Carpet
- Windows: Double Pane/Storm Window
- Basement: Finished
- Has fireplace: No
- Fireplace features: Gas
Interior area
- Total structure area: 5,470
- Total interior livable area: 5,470 sqft
Property
Parking
- Total spaces: 3
- Parking features: Attached Garage
- Attached garage spaces: 3
Features
- Levels: Two
- Stories: 2
- Entry location: Main
- Patio & porch: Ceramic Tile, Wall to Wall Carpet, Bath Off Primary, Double Pane/Storm Window, Dining Room, Walk-In Closet(s), Wired for Generator
- Has view: Yes
- View description: Territorial
Lot
- Size: 0.27 Acres
- Features: Cable TV, Deck, Fenced-Partially, Gas Available, Sprinkler System
- Topography: Level,PartialSlope
- Residential vegetation: Garden Space
Details
- Parcel number: 2837700090
- Special conditions: Standard
- Other equipment: Wired for Generator
Construction
Type & style
- Home type: SingleFamily
- Architectural style: Contemporary
- Property subtype: Single Family Residence
Materials
- Wood Products
- Foundation: Poured Concrete
- Roof: See Remarks
Condition
- Very Good
- Year built: 2019
- Major remodel year: 2019
Details
- Builder name: Dep Homes
Utilities & green energy
- Electric: Company: PSE
- Sewer: Sewer Connected, Company: City of Mercer Island
- Water: Public, Company: City of Mercer Island
- Utilities for property: Xfinity, Xfinity
Community & neighborhood
Location
- Region: Mercer Island
- Subdivision: First Hill
Other
Other facts
- Listing terms: Cash Out,Conventional
- Cumulative days on market: 351 days
Price history
| Date | Event | Price |
|---|---|---|
| 6/28/2024 | Sold | $5,200,000-3.5%$951/sqft |
Source: | ||
| 6/5/2024 | Pending sale | $5,390,000$985/sqft |
Source: | ||
| 5/15/2024 | Listed for sale | $5,390,000+482.7%$985/sqft |
Source: | ||
| 3/12/2018 | Sold | $925,000$169/sqft |
Source: Public Record | ||
| 5/15/2017 | Sold | $925,000+72.5%$169/sqft |
Source: Public Record | ||
Public tax history
| Year | Property taxes | Tax assessment |
|---|---|---|
| 2024 | $28,145 +1.3% | $4,298,000 +6.5% |
| 2023 | $27,793 +0.4% | $4,037,000 -10.6% |
| 2022 | $27,691 +11.4% | $4,515,000 +33.8% |
Find assessor info on the county website
Neighborhood: 98040
Nearby schools
GreatSchools rating
- 8/10West Mercer Elementary SchoolGrades: K-5Distance: 0.7 mi
- 8/10Islander Middle SchoolGrades: 6-8Distance: 2.9 mi
- 10/10Mercer Island High SchoolGrades: 9-12Distance: 1.1 mi
Schools provided by the listing agent
- Elementary: West Mercer Elem
- Middle: Islander Mid
- High: Mercer Isl High
Source: NWMLS. This data may not be complete. We recommend contacting the local school district to confirm school assignments for this home.
Sell for more on Zillow
Get a free Zillow Showcase℠ listing and you could sell for .
$5,056,400
2% more+ $101K
With Zillow Showcase(estimated)
$5,157,528


