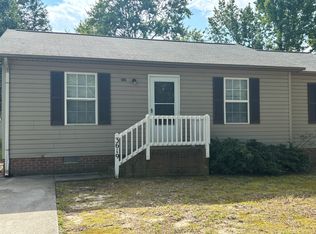Sold for $236,900 on 08/11/25
$236,900
3617 Akers Ct, High Point, NC 27263
3beds
1,061sqft
Stick/Site Built, Residential, Single Family Residence
Built in 1994
0.21 Acres Lot
$239,100 Zestimate®
$--/sqft
$1,387 Estimated rent
Home value
$239,100
$220,000 - $261,000
$1,387/mo
Zestimate® history
Loading...
Owner options
Explore your selling options
What's special
Welcome to this charming 3-bedroom, 2-bath ranch-style home! Nestled in a quiet setting, the front yard has beautiful, established trees that add to the home's natural charm. Enjoy peaceful evenings on the spacious floating deck—perfect for relaxing or entertaining. Inside, the kitchen features a new microwave and dishwasher, along with a matching Whirlpool refrigerator that stays with the home. The living and dining rooms feature vaulted ceilings, giving an open feeling to the space. An additional 108 SF room off the back of the house offers flexible space—ideal for a home office, playroom, or creative studio, room has only indirect heating and air conditioning. For added convenience, the washer and dryer will also stay with the home. This home features two side-by-side 8x8 storage units. Located in an area with easy access to Greensboro, this home offers both comfort and practicality. No HOA. Don’t miss your chance to make it yours!
Zillow last checked: 8 hours ago
Listing updated: August 11, 2025 at 01:34pm
Listed by:
Ariana Lewis 336-687-1097,
Howard Hanna Allen Tate High Point
Bought with:
Amy Foy, 309281
Berkshire Hathaway HomeServices Yost & Little Realty
Source: Triad MLS,MLS#: 1185470 Originating MLS: High Point
Originating MLS: High Point
Facts & features
Interior
Bedrooms & bathrooms
- Bedrooms: 3
- Bathrooms: 2
- Full bathrooms: 2
- Main level bathrooms: 2
Primary bedroom
- Level: Main
- Dimensions: 12.42 x 11.42
Bedroom 2
- Level: Main
- Dimensions: 10.42 x 11.42
Bedroom 3
- Level: Main
- Dimensions: 10 x 13.42
Dining room
- Level: Main
- Dimensions: 9.83 x 8
Kitchen
- Level: Main
- Dimensions: 10.83 x 8
Living room
- Level: Main
- Width: 14.75 Feet
Heating
- Heat Pump, Electric
Cooling
- Central Air
Appliances
- Included: Microwave, Free-Standing Range, Electric Water Heater
- Laundry: Dryer Connection, Main Level, Washer Hookup
Features
- Ceiling Fan(s)
- Flooring: Carpet, Laminate, Vinyl
- Basement: Crawl Space
- Attic: Access Only
- Has fireplace: No
Interior area
- Total structure area: 1,061
- Total interior livable area: 1,061 sqft
- Finished area above ground: 1,061
Property
Parking
- Parking features: Driveway, No Garage
- Has uncovered spaces: Yes
Features
- Levels: One
- Stories: 1
- Patio & porch: Porch
- Exterior features: Garden
- Pool features: None
- Fencing: None
Lot
- Size: 0.21 Acres
- Dimensions: 73 x 121 x 74 x 128
- Features: Level
Details
- Additional structures: Storage
- Parcel number: 196092
- Zoning: RS-9
- Special conditions: Owner Sale
Construction
Type & style
- Home type: SingleFamily
- Property subtype: Stick/Site Built, Residential, Single Family Residence
Materials
- Vinyl Siding
Condition
- Year built: 1994
Utilities & green energy
- Sewer: Public Sewer
- Water: Public
Community & neighborhood
Location
- Region: High Point
- Subdivision: Fairfield
Other
Other facts
- Listing agreement: Exclusive Right To Sell
- Listing terms: Cash,Conventional,FHA,VA Loan
Price history
| Date | Event | Price |
|---|---|---|
| 8/11/2025 | Sold | $236,900-0.8% |
Source: | ||
| 7/10/2025 | Pending sale | $238,900 |
Source: | ||
| 6/27/2025 | Listed for sale | $238,900+151.5% |
Source: | ||
| 6/12/2008 | Listing removed | $95,000$90/sqft |
Source: NCI | ||
| 5/11/2008 | Price change | $95,000-4.5%$90/sqft |
Source: NCI | ||
Public tax history
| Year | Property taxes | Tax assessment |
|---|---|---|
| 2025 | $1,863 | $135,200 |
| 2024 | $1,863 +2.2% | $135,200 |
| 2023 | $1,823 | $135,200 |
Find assessor info on the county website
Neighborhood: 27263
Nearby schools
GreatSchools rating
- 5/10Allen Jay Elementary SchoolGrades: PK-5Distance: 0.7 mi
- 2/10Southern Guilford MiddleGrades: 6-8Distance: 6.1 mi
- 3/10Southern Guilford High SchoolGrades: 9-12Distance: 6 mi
Schools provided by the listing agent
- Elementary: Allen Jay
- Middle: Southern
- High: Southern
Source: Triad MLS. This data may not be complete. We recommend contacting the local school district to confirm school assignments for this home.
Get a cash offer in 3 minutes
Find out how much your home could sell for in as little as 3 minutes with a no-obligation cash offer.
Estimated market value
$239,100
Get a cash offer in 3 minutes
Find out how much your home could sell for in as little as 3 minutes with a no-obligation cash offer.
Estimated market value
$239,100
