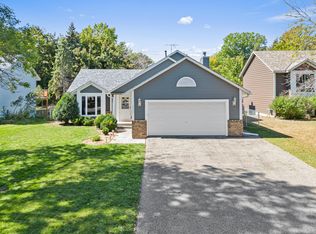Closed
$410,000
3617 Blue Jay Way, Eagan, MN 55123
4beds
1,963sqft
Single Family Residence
Built in 1986
0.39 Acres Lot
$406,800 Zestimate®
$209/sqft
$2,788 Estimated rent
Home value
$406,800
$378,000 - $439,000
$2,788/mo
Zestimate® history
Loading...
Owner options
Explore your selling options
What's special
Nicely updated split entry walkout home in the heart of Eagan. Super close to schools, parks and shopping. The remodeled upper level is vaulted and boasts a center island kitchen with newer cabinetry, granite countertops and stainless appliances. Wall was removed creating an open, airy layout, newer hardwood floors throughout the upper level, fireplace was converted to gas and features newer built-ins and mantle. The house is situated on a large, fully fenced yard, trex fence was new in 2020. Please note many additional exterior highlights: New shed in 2018, concrete driveway and slab, gutters and gutter helmet, deck was new in 2019, underground sprinkler system new in 2022 and Tesla charger new in 2024. Pride of ownership shines throughout, move in ready condition, better hurry on this one!
Zillow last checked: 8 hours ago
Listing updated: February 04, 2025 at 10:28am
Listed by:
Mary Jo Sandvik 612-849-7161,
Edina Realty, Inc.
Bought with:
Feng Nguyen
Keller Williams Select Realty
Source: NorthstarMLS as distributed by MLS GRID,MLS#: 6636164
Facts & features
Interior
Bedrooms & bathrooms
- Bedrooms: 4
- Bathrooms: 2
- Full bathrooms: 1
- 3/4 bathrooms: 1
Bedroom 1
- Level: Upper
- Area: 144 Square Feet
- Dimensions: 12x12
Bedroom 2
- Level: Upper
- Area: 120 Square Feet
- Dimensions: 12x10
Bedroom 3
- Level: Lower
- Area: 130 Square Feet
- Dimensions: 13x10
Bedroom 4
- Level: Lower
- Area: 120 Square Feet
- Dimensions: 12x10
Other
- Level: Lower
- Area: 90 Square Feet
- Dimensions: 10x9
Deck
- Level: Upper
- Area: 252 Square Feet
- Dimensions: 21x12
Dining room
- Level: Upper
- Area: 99 Square Feet
- Dimensions: 11x9
Family room
- Level: Lower
- Area: 208 Square Feet
- Dimensions: 16x13
Kitchen
- Level: Upper
- Area: 110 Square Feet
- Dimensions: 11x10
Living room
- Level: Upper
- Area: 195 Square Feet
- Dimensions: 15x13
Heating
- Forced Air
Cooling
- Central Air
Appliances
- Included: Dishwasher, Disposal, Dryer, Gas Water Heater, Microwave, Range, Refrigerator, Stainless Steel Appliance(s), Washer, Water Softener Owned
Features
- Basement: Drain Tiled,Egress Window(s),Finished,Full,Walk-Out Access
- Number of fireplaces: 1
- Fireplace features: Gas, Living Room
Interior area
- Total structure area: 1,963
- Total interior livable area: 1,963 sqft
- Finished area above ground: 1,003
- Finished area below ground: 900
Property
Parking
- Total spaces: 2
- Parking features: Attached, Concrete, Garage Door Opener
- Attached garage spaces: 2
- Has uncovered spaces: Yes
- Details: Garage Dimensions (20x22)
Accessibility
- Accessibility features: None
Features
- Levels: Multi/Split
- Patio & porch: Deck
- Pool features: None
- Fencing: Composite
Lot
- Size: 0.39 Acres
- Dimensions: 55 x 233 x 104 x 207
Details
- Additional structures: Storage Shed
- Foundation area: 1003
- Parcel number: 104506003050
- Zoning description: Residential-Single Family
Construction
Type & style
- Home type: SingleFamily
- Property subtype: Single Family Residence
Materials
- Brick/Stone, Stucco, Vinyl Siding, Block
- Roof: Age 8 Years or Less,Asphalt
Condition
- Age of Property: 39
- New construction: No
- Year built: 1986
Utilities & green energy
- Electric: Circuit Breakers
- Gas: Natural Gas
- Sewer: City Sewer/Connected
- Water: City Water/Connected
Community & neighborhood
Location
- Region: Eagan
- Subdivision: Lexington Place South
HOA & financial
HOA
- Has HOA: No
Price history
| Date | Event | Price |
|---|---|---|
| 2/4/2025 | Sold | $410,000+1.2%$209/sqft |
Source: | ||
| 12/17/2024 | Pending sale | $405,000$206/sqft |
Source: | ||
| 12/5/2024 | Listed for sale | $405,000+65.3%$206/sqft |
Source: | ||
| 4/3/2015 | Sold | $245,000+0%$125/sqft |
Source: | ||
| 2/23/2015 | Pending sale | $244,900$125/sqft |
Source: Edina Realty, Inc., a Berkshire Hathaway affiliate #4564267 | ||
Public tax history
| Year | Property taxes | Tax assessment |
|---|---|---|
| 2023 | $4,302 +17.3% | $379,600 +5.6% |
| 2022 | $3,668 +4.3% | $359,600 +12.8% |
| 2021 | $3,516 +3.8% | $318,800 +9.5% |
Find assessor info on the county website
Neighborhood: 55123
Nearby schools
GreatSchools rating
- 8/10Glacier Hills Elementary SchoolGrades: K-5Distance: 0.6 mi
- 8/10Dakota Hills Middle SchoolGrades: 6-8Distance: 1.4 mi
- 10/10Eagan Senior High SchoolGrades: 9-12Distance: 1.4 mi
Get a cash offer in 3 minutes
Find out how much your home could sell for in as little as 3 minutes with a no-obligation cash offer.
Estimated market value
$406,800
Get a cash offer in 3 minutes
Find out how much your home could sell for in as little as 3 minutes with a no-obligation cash offer.
Estimated market value
$406,800
