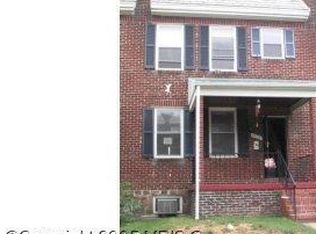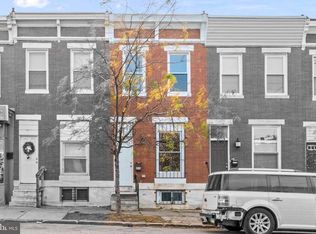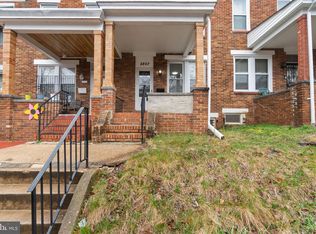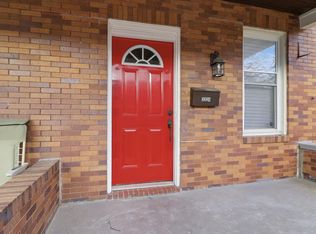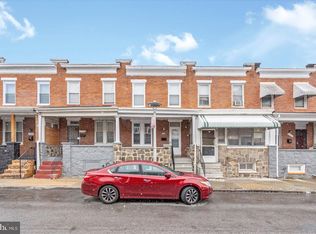SCHEDULE YOUR TOUR! Whether just starting out or downsizing, this all-brick townhouse is just what you need...3 Bedrooms, 2 Bathrooms, Finished Basement with Bonus Room and Laundry. Separate living room offers a perfect space for entertaining or a quiet spot for a good book or TV series. The dining room opens to the galley kitchen to keep you connected during meals. On the second level, three bedrooms and a full bath round out sleeping quarters. The lower level bonus room can be used as a family room, exercise room or flex room. Additional space in the basement can be redesigned to create your vision of a man-cave, she-cave or we -cave. Fully landscaped with covered front porch and fenced rear yard with walkway and room for a parking pad. Sold As Is. Contact listing agent for your Tour.
For sale
Price cut: $10K (9/23)
$165,000
3617 Elmley Ave, Baltimore, MD 21213
3beds
1,500sqft
Est.:
Townhouse
Built in 1943
1,500 Square Feet Lot
$162,900 Zestimate®
$110/sqft
$-- HOA
What's special
Finished basementLower level bonus roomFenced rear yardAll-brick townhouseCovered front porchThree bedrooms
- 112 days |
- 125 |
- 17 |
Zillow last checked: 8 hours ago
Listing updated: September 22, 2025 at 04:22pm
Listed by:
Venita Jacobson 240-305-3449,
CENTURY 21 New Millennium 2025460055
Source: Bright MLS,MLS#: MDBA2178994
Tour with a local agent
Facts & features
Interior
Bedrooms & bathrooms
- Bedrooms: 3
- Bathrooms: 2
- Full bathrooms: 2
Rooms
- Room types: Living Room, Dining Room, Primary Bedroom, Bedroom 2, Bedroom 3, Kitchen, Bonus Room
Primary bedroom
- Level: Upper
Bedroom 2
- Level: Upper
Bedroom 3
- Level: Upper
Bonus room
- Level: Lower
Dining room
- Level: Main
Kitchen
- Level: Main
Living room
- Level: Main
Heating
- Central, Forced Air, Electric
Cooling
- Window Unit(s), Ceiling Fan(s)
Appliances
- Included: Dryer, Exhaust Fan, Oven/Range - Gas, Refrigerator, Washer, Water Heater, Electric Water Heater
Features
- Ceiling Fan(s), Floor Plan - Traditional, Formal/Separate Dining Room, Eat-in Kitchen, Pantry
- Flooring: Carpet, Wood
- Windows: Window Treatments
- Basement: Other
- Has fireplace: No
Interior area
- Total structure area: 1,800
- Total interior livable area: 1,500 sqft
- Finished area above ground: 1,200
- Finished area below ground: 300
Property
Parking
- Parking features: On Street
- Has uncovered spaces: Yes
Accessibility
- Accessibility features: None
Features
- Levels: Three
- Stories: 3
- Exterior features: Sidewalks
- Pool features: None
Lot
- Size: 1,500 Square Feet
Details
- Additional structures: Above Grade, Below Grade
- Parcel number: 0326364179K009
- Zoning: R-6
- Special conditions: Standard
Construction
Type & style
- Home type: Townhouse
- Architectural style: Traditional
- Property subtype: Townhouse
Materials
- Brick
- Foundation: Brick/Mortar
Condition
- Good
- New construction: No
- Year built: 1943
Utilities & green energy
- Sewer: Public Sewer
- Water: Public
Community & HOA
Community
- Subdivision: Belair-edison
HOA
- Has HOA: No
Location
- Region: Baltimore
- Municipality: Baltimore City
Financial & listing details
- Price per square foot: $110/sqft
- Tax assessed value: $120,200
- Annual tax amount: $2,837
- Date on market: 8/20/2025
- Listing agreement: Exclusive Right To Sell
- Listing terms: Cash,FHA,Conventional
- Ownership: Fee Simple
Estimated market value
$162,900
$155,000 - $171,000
$1,891/mo
Price history
Price history
| Date | Event | Price |
|---|---|---|
| 9/23/2025 | Price change | $165,000-5.7%$110/sqft |
Source: | ||
| 8/20/2025 | Listed for sale | $175,000-12.5%$117/sqft |
Source: | ||
| 3/31/2025 | Listing removed | $200,000$133/sqft |
Source: | ||
| 3/3/2025 | Listed for sale | $200,000+60%$133/sqft |
Source: | ||
| 11/29/2023 | Listing removed | -- |
Source: Zillow Rentals Report a problem | ||
Public tax history
Public tax history
| Year | Property taxes | Tax assessment |
|---|---|---|
| 2025 | -- | $120,200 |
| 2024 | $2,837 +5% | $120,200 +5% |
| 2023 | $2,701 +5.3% | $114,433 -4.8% |
Find assessor info on the county website
BuyAbility℠ payment
Est. payment
$1,098/mo
Principal & interest
$845
Property taxes
$195
Home insurance
$58
Climate risks
Neighborhood: Belair-Edison
Nearby schools
GreatSchools rating
- 3/10The Belair-Edison SchoolGrades: PK-8Distance: 0.3 mi
- 1/10The Reach! Partnership SchoolGrades: 9-12Distance: 1.3 mi
- 4/10Vanguard Collegiate Middle SchoolGrades: 6-8Distance: 1.2 mi
Schools provided by the listing agent
- High: Patterson
- District: Baltimore City Public Schools
Source: Bright MLS. This data may not be complete. We recommend contacting the local school district to confirm school assignments for this home.
- Loading
- Loading

