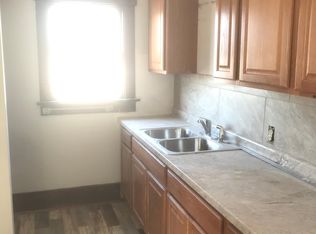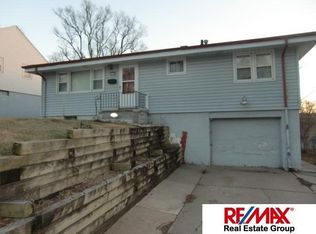Spacious Ranch home with 3 bedroom & 2 full baths & over 1800 finished square feet! 2 Non-conforming beds & kitchenette in lower level, along with large rec room. Fully fenced yard & large lot! New roof, gutters 2015. Close to Metro Community College, bus line, schools, airport & interstate. AMA
This property is off market, which means it's not currently listed for sale or rent on Zillow. This may be different from what's available on other websites or public sources.



