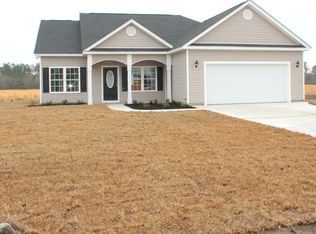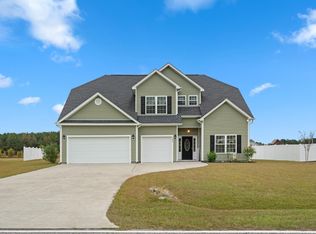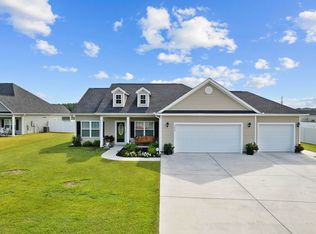Sold for $524,900
$524,900
3617 Pasture Rd., Aynor, SC 29511
4beds
2,665sqft
Single Family Residence
Built in 2020
3.79 Acres Lot
$519,400 Zestimate®
$197/sqft
$2,373 Estimated rent
Home value
$519,400
$488,000 - $551,000
$2,373/mo
Zestimate® history
Loading...
Owner options
Explore your selling options
What's special
Welcome to country living at its finest — where wide open spaces, modern comforts, and a close-knit community come together on nearly 4 acres in beautiful rural Horry County. This thoughtfully designed home offers room for everyone, inside and out, and is located in the highly sought-after Aynor School District, just 30 miles from the beaches of the Grand Strand. Nestled on a premium lot, this custom-built, four-bedroom, two-and-a-half-bath home is filled with extras you’ll appreciate every day. The spacious floor plan features a dedicated study (currently used as a bedroom), a formal dining room, and a 17x17 bonus room perfect for a home theater, playroom, or second living space. The heart of the home is the kitchen — a true gathering spot with custom wood cabinetry topped with crown molding, granite countertops, a work island, stainless steel appliances (including an upgraded refrigerator), a walk-in pantry, and a cozy breakfast nook. A tasteful tile backsplash and durable, wood-look waterproof vinyl plank flooring flow throughout the main areas, with plush carpet adding comfort in the bedrooms. The first-floor primary suite is a serene retreat, complete with a tray ceiling, ceiling fan, large walk-in closet, and a spacious en-suite bath offering a garden tub, separate shower, and double sinks in a raised-height vanity. Upstairs, you’ll find three generously sized guest bedrooms — two with walk-in closets — plus the bonus room and a full bath. Step outside to take in the peaceful, private setting from your screened rear porch or additional patio, perfect for weekend barbecues or quiet evenings under the stars. The property includes a one-bay outbuilding with a lean-to for extra storage, extra gravel for additional parking, and a spacious, finished three-car garage with electric door openers. The exterior boasts upgraded beaded siding, gutters, a sodded yard with an irrigation system, and 30-year architectural shingles. Additional features include smooth ceilings throughout, shiplap accents in the great room, 3 Zones for HVAC, a projector in the upstairs bonus room, and abundant storage space — including a handy under-stair closet. You’ll love having room for a garden, space for chickens or pups, and the freedom to stretch out and make this homestead your own, all while being minutes from the charming town of Aynor and within an easy drive to the beach. Don’t miss your chance to claim this rare blend of rural lifestyle and modern living. Schedule your private showing today and see why this home is the perfect place to plant your roots in Horry County.
Zillow last checked: 8 hours ago
Listing updated: September 16, 2025 at 05:43am
Listed by:
Beth And Sammie Jo Team 843-254-1533,
Core 1st Realty Group
Bought with:
Desiree Rowles, 98125
Rowles Real Estate
Source: CCAR,MLS#: 2514777 Originating MLS: Coastal Carolinas Association of Realtors
Originating MLS: Coastal Carolinas Association of Realtors
Facts & features
Interior
Bedrooms & bathrooms
- Bedrooms: 4
- Bathrooms: 3
- Full bathrooms: 2
- 1/2 bathrooms: 1
Primary bedroom
- Level: First
Primary bedroom
- Dimensions: 12’4”x17’8
Bedroom 1
- Level: Second
Bedroom 1
- Dimensions: 11x11’6”
Bedroom 2
- Level: Second
Bedroom 2
- Dimensions: 10’10”x11’6”
Bedroom 3
- Level: Second
Bedroom 3
- Dimensions: 10’8”x13
Dining room
- Features: Separate/Formal Dining Room
Dining room
- Dimensions: 11’8”x11’6
Family room
- Features: Ceiling Fan(s), Vaulted Ceiling(s)
Great room
- Dimensions: 19’4”x21’8
Kitchen
- Features: Breakfast Bar, Breakfast Area, Kitchen Island, Pantry, Stainless Steel Appliances, Solid Surface Counters
Kitchen
- Dimensions: 12x24’5”
Other
- Features: Bedroom on Main Level, Entrance Foyer, Library, Other, Utility Room
Heating
- Central, Electric
Cooling
- Central Air
Appliances
- Included: Dishwasher, Microwave, Range, Refrigerator
- Laundry: Washer Hookup
Features
- Attic, Pull Down Attic Stairs, Permanent Attic Stairs, Split Bedrooms, Breakfast Bar, Bedroom on Main Level, Breakfast Area, Entrance Foyer, Kitchen Island, Stainless Steel Appliances, Solid Surface Counters
- Flooring: Carpet, Luxury Vinyl, Luxury VinylPlank
- Attic: Pull Down Stairs,Permanent Stairs
Interior area
- Total structure area: 3,440
- Total interior livable area: 2,665 sqft
Property
Parking
- Total spaces: 6
- Parking features: Attached, Garage, Three Car Garage, Garage Door Opener, RV Access/Parking
- Attached garage spaces: 3
Features
- Levels: Two
- Stories: 2
- Patio & porch: Rear Porch, Front Porch, Patio, Porch, Screened
- Exterior features: Fence, Sprinkler/Irrigation, Porch, Patio, Storage
Lot
- Size: 3.79 Acres
- Features: 1 or More Acres, Outside City Limits, Rectangular, Rectangular Lot
Details
- Additional parcels included: ,
- Parcel number: 20511030003
- Zoning: FA
- Special conditions: None
Construction
Type & style
- Home type: SingleFamily
- Architectural style: Traditional
- Property subtype: Single Family Residence
Materials
- Vinyl Siding
- Foundation: Slab
Condition
- Resale
- Year built: 2020
Utilities & green energy
- Sewer: Septic Tank
- Water: Public
- Utilities for property: Cable Available, Electricity Available, Phone Available, Septic Available, Water Available
Community & neighborhood
Security
- Security features: Smoke Detector(s)
Location
- Region: Aynor
- Subdivision: Not within a Subdivision
HOA & financial
HOA
- Has HOA: No
Other
Other facts
- Listing terms: Cash,Conventional,FHA,VA Loan
Price history
| Date | Event | Price |
|---|---|---|
| 9/15/2025 | Sold | $524,900$197/sqft |
Source: | ||
| 8/1/2025 | Contingent | $524,900$197/sqft |
Source: | ||
| 7/19/2025 | Listed for sale | $524,900$197/sqft |
Source: | ||
| 6/23/2025 | Contingent | $524,900$197/sqft |
Source: | ||
| 6/14/2025 | Listed for sale | $524,900+81%$197/sqft |
Source: | ||
Public tax history
Tax history is unavailable.
Neighborhood: 29511
Nearby schools
GreatSchools rating
- 9/10Midland Elementary SchoolGrades: PK-5Distance: 2.1 mi
- 5/10Aynor Middle SchoolGrades: 6-8Distance: 5.7 mi
- 8/10Aynor High SchoolGrades: 9-12Distance: 4.9 mi
Schools provided by the listing agent
- Elementary: Midland Elementary School
- Middle: Aynor Middle School
- High: Aynor High School
Source: CCAR. This data may not be complete. We recommend contacting the local school district to confirm school assignments for this home.
Get pre-qualified for a loan
At Zillow Home Loans, we can pre-qualify you in as little as 5 minutes with no impact to your credit score.An equal housing lender. NMLS #10287.
Sell with ease on Zillow
Get a Zillow Showcase℠ listing at no additional cost and you could sell for —faster.
$519,400
2% more+$10,388
With Zillow Showcase(estimated)$529,788


