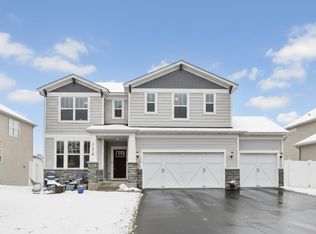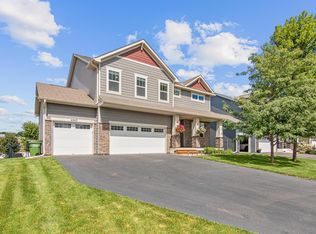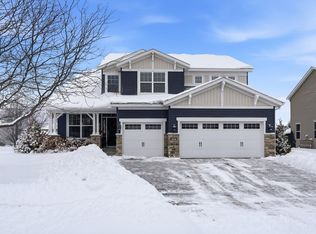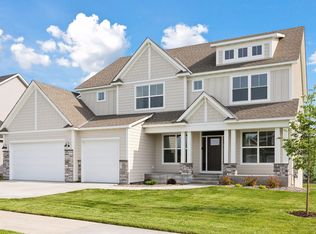Experience refined living in this exceptional six-bedroom, four-bath two-story home, offering nearly 4,000 finished square feet of thoughtfully designed space. Built in 2018, this residence blends modern efficiency with timeless elegance—complete with solar panels, a finished lower level, and all-new bedroom carpeting. The open-concept main level centers around a stunning chef’s kitchen featuring stainless steel appliances, an expansive center island, abundant counter space, a butler’s pantry, and a convenient workspace off the mudroom. The formal dining room and adjoining living spaces provide an effortless flow, ideal for entertaining or everyday living.
A main-level guest suite with a full bath offers flexibility for visitors or multi-generational living. Upstairs, the spacious loft serves as a versatile retreat—perfect for media, relaxation, or play. The owner’s suite impresses with generous proportions, a spa-inspired bath, and a walk-in closet. Three additional bedrooms, an additional full bath, and a well-appointed laundry room complete the upper level. The finished lower level extends your living space with a sixth bedroom, full bath, and custom built-ins. Enjoy serene wetland views from the expansive deck or lower patio—a peaceful outdoor sanctuary, and a fantastic park just a couple blocks away across the street out front! Elegant, functional, and energy-efficient, this home defines luxury for modern living.
Pending
$649,900
3618 112th Cir NE, Blaine, MN 55449
6beds
3,959sqft
Est.:
Single Family Residence
Built in 2018
7,840.8 Square Feet Lot
$645,300 Zestimate®
$164/sqft
$-- HOA
What's special
- 56 days |
- 466 |
- 18 |
Zillow last checked: 8 hours ago
Listing updated: November 21, 2025 at 01:16pm
Listed by:
Michael Floyd 612-709-5767,
eXp Realty
Source: NorthstarMLS as distributed by MLS GRID,MLS#: 6800780
Facts & features
Interior
Bedrooms & bathrooms
- Bedrooms: 6
- Bathrooms: 4
- Full bathrooms: 4
Rooms
- Room types: Living Room, Dining Room, Kitchen, Bedroom 1, Bedroom 2, Bedroom 3, Bedroom 4, Bedroom 5, Sitting Room, Laundry, Bedroom 6, Family Room, Foyer, Porch, Deck, Patio
Bedroom 1
- Level: Main
- Area: 132 Square Feet
- Dimensions: 12 x 11
Bedroom 2
- Level: Upper
- Area: 224 Square Feet
- Dimensions: 16 x 14
Bedroom 3
- Level: Upper
- Area: 165 Square Feet
- Dimensions: 15 x 11
Bedroom 4
- Level: Upper
- Area: 121 Square Feet
- Dimensions: 11 x 11
Bedroom 5
- Level: Upper
- Area: 121 Square Feet
- Dimensions: 11 x 11
Bedroom 6
- Level: Lower
- Area: 160 Square Feet
- Dimensions: 16 x 10
Deck
- Level: Main
Dining room
- Level: Main
- Area: 132 Square Feet
- Dimensions: 12 x 11
Family room
- Level: Lower
- Area: 1100 Square Feet
- Dimensions: 44 x 25
Foyer
- Level: Main
- Area: 48 Square Feet
- Dimensions: 8 x 6
Kitchen
- Level: Main
- Area: 165 Square Feet
- Dimensions: 15 x 11
Laundry
- Level: Upper
- Area: 40 Square Feet
- Dimensions: 8 x 5
Living room
- Level: Main
- Area: 468 Square Feet
- Dimensions: 26 x 18
Patio
- Level: Lower
Porch
- Level: Main
Sitting room
- Level: Upper
- Area: 100 Square Feet
- Dimensions: 10 x 10
Heating
- Forced Air
Cooling
- Central Air
Appliances
- Included: Dishwasher, Dryer, Microwave, Range, Refrigerator, Stainless Steel Appliance(s), Washer, Wine Cooler
Features
- Basement: Daylight,Finished,Full,Walk-Out Access
- Number of fireplaces: 2
- Fireplace features: Gas, Living Room
Interior area
- Total structure area: 3,959
- Total interior livable area: 3,959 sqft
- Finished area above ground: 2,391
- Finished area below ground: 1,568
Property
Parking
- Total spaces: 3
- Parking features: Attached
- Attached garage spaces: 3
- Details: Garage Dimensions (30 x 24)
Accessibility
- Accessibility features: None
Features
- Levels: Two
- Stories: 2
- Patio & porch: Deck, Front Porch, Patio
- Fencing: Composite,Full
Lot
- Size: 7,840.8 Square Feet
- Dimensions: 120 x 65
Details
- Foundation area: 1084
- Parcel number: 143123420046
- Zoning description: Residential-Single Family
Construction
Type & style
- Home type: SingleFamily
- Property subtype: Single Family Residence
Materials
- Vinyl Siding
- Roof: Age 8 Years or Less
Condition
- Age of Property: 7
- New construction: No
- Year built: 2018
Utilities & green energy
- Gas: Natural Gas
- Sewer: City Sewer/Connected
- Water: City Water/Connected
Community & HOA
Community
- Subdivision: Sanctuary Preserve 3rd Add
HOA
- Has HOA: No
Location
- Region: Blaine
Financial & listing details
- Price per square foot: $164/sqft
- Tax assessed value: $557,900
- Annual tax amount: $6,341
- Date on market: 10/15/2025
- Cumulative days on market: 185 days
Estimated market value
$645,300
$613,000 - $678,000
$4,144/mo
Price history
Price history
| Date | Event | Price |
|---|---|---|
| 11/21/2025 | Pending sale | $649,900$164/sqft |
Source: | ||
| 10/17/2025 | Listed for sale | $649,9000%$164/sqft |
Source: | ||
| 10/6/2025 | Listing removed | $650,000$164/sqft |
Source: | ||
| 8/27/2025 | Price change | $650,000-7%$164/sqft |
Source: | ||
| 7/11/2025 | Price change | $699,000-3.6%$177/sqft |
Source: | ||
Public tax history
Public tax history
| Year | Property taxes | Tax assessment |
|---|---|---|
| 2024 | $5,723 -2.2% | $557,900 +0.3% |
| 2023 | $5,854 +7.9% | $556,100 -1.7% |
| 2022 | $5,427 +1% | $565,700 +21.9% |
Find assessor info on the county website
BuyAbility℠ payment
Est. payment
$3,899/mo
Principal & interest
$3163
Property taxes
$509
Home insurance
$227
Climate risks
Neighborhood: 55449
Nearby schools
GreatSchools rating
- 7/10Northpoint Elementary SchoolGrades: K-4Distance: 2.4 mi
- 4/10Westwood Middle SchoolGrades: 5-8Distance: 4.7 mi
- 5/10Spring Lake Park Senior High SchoolGrades: 9-12Distance: 5.5 mi
- Loading




