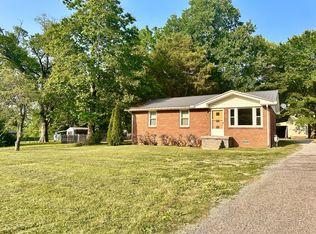Closed
$316,000
3618 Academy Rd, Portland, TN 37148
3beds
1,877sqft
Single Family Residence, Residential
Built in 1953
0.64 Acres Lot
$324,500 Zestimate®
$168/sqft
$1,969 Estimated rent
Home value
$324,500
$308,000 - $344,000
$1,969/mo
Zestimate® history
Loading...
Owner options
Explore your selling options
What's special
Freshly renovated AGAIN, and ready for you to call home! Sitting on over an half acre lot, you have plenty of room to stretch out here. You've got to see this open floor plan everything has been touched, with LVP flooring throughout the main floor, new appliances, new kitchen cabinets, granite counter tops, shiplap accented walls, HUGE primary bedroom with walk-in closet and suite with barndoor, converted garage to a 3rd room downstairs also a huge dining room area, large utility room/laundry room, there is plenty of space for everyone. Additional space upstairs to use however you want, huge deck and even bigger yard, also with a barn style shed, what are you waiting for schedule your showing today! **Seller says SELL IT! SELLER IS GIVING $5,000 TOWARDS CLOSING COSTS AND/OR BUY DOWN WITH ACCEPTABLE OFFER!!
Zillow last checked: 8 hours ago
Listing updated: April 03, 2024 at 12:27pm
Listing Provided by:
Troy Stuckman 931-220-8918,
Berkshire Hathaway HomeServices PenFed Realty
Bought with:
Lee Stinson, 345419
One Stop Realty and Auction
Source: RealTracs MLS as distributed by MLS GRID,MLS#: 2606625
Facts & features
Interior
Bedrooms & bathrooms
- Bedrooms: 3
- Bathrooms: 2
- Full bathrooms: 2
- Main level bedrooms: 3
Bedroom 1
- Features: Suite
- Level: Suite
- Area: 342 Square Feet
- Dimensions: 19x18
Bedroom 2
- Area: 168 Square Feet
- Dimensions: 14x12
Bedroom 3
- Area: 110 Square Feet
- Dimensions: 10x11
Bonus room
- Features: Second Floor
- Level: Second Floor
- Area: 150 Square Feet
- Dimensions: 25x6
Dining room
- Features: Formal
- Level: Formal
- Area: 190 Square Feet
- Dimensions: 19x10
Kitchen
- Area: 168 Square Feet
- Dimensions: 14x12
Living room
- Area: 225 Square Feet
- Dimensions: 15x15
Heating
- Central, Natural Gas
Cooling
- Central Air, Electric
Appliances
- Included: Dishwasher, Microwave, Refrigerator, Electric Oven, Cooktop
Features
- Ceiling Fan(s)
- Flooring: Carpet, Vinyl
- Basement: Crawl Space
- Has fireplace: No
Interior area
- Total structure area: 1,877
- Total interior livable area: 1,877 sqft
- Finished area above ground: 1,877
Property
Parking
- Parking features: Driveway, Gravel
- Has uncovered spaces: Yes
Features
- Levels: Two
- Stories: 2
- Patio & porch: Porch, Covered, Deck
- Fencing: Chain Link
Lot
- Size: 0.64 Acres
- Dimensions: 171 x 180 IRR
Details
- Parcel number: 059 03500 000
- Special conditions: Standard
Construction
Type & style
- Home type: SingleFamily
- Property subtype: Single Family Residence, Residential
Materials
- Vinyl Siding
- Roof: Shingle
Condition
- New construction: No
- Year built: 1953
Utilities & green energy
- Sewer: Private Sewer
- Water: Public
- Utilities for property: Electricity Available, Water Available
Community & neighborhood
Location
- Region: Portland
- Subdivision: None
Price history
| Date | Event | Price |
|---|---|---|
| 4/3/2024 | Pending sale | $309,900-1.9%$165/sqft |
Source: | ||
| 4/1/2024 | Sold | $316,000+2%$168/sqft |
Source: | ||
| 3/7/2024 | Contingent | $309,900$165/sqft |
Source: | ||
| 2/29/2024 | Listed for sale | $309,900$165/sqft |
Source: | ||
| 2/16/2024 | Contingent | $309,900$165/sqft |
Source: | ||
Public tax history
| Year | Property taxes | Tax assessment |
|---|---|---|
| 2024 | $800 +31.9% | $56,275 +109% |
| 2023 | $606 -0.4% | $26,925 -75% |
| 2022 | $609 0% | $107,700 |
Find assessor info on the county website
Neighborhood: 37148
Nearby schools
GreatSchools rating
- 6/10J W Wiseman Elementary SchoolGrades: PK-5Distance: 2.6 mi
- 6/10Portland East Middle SchoolGrades: 6-8Distance: 3.6 mi
- 4/10Portland High SchoolGrades: 9-12Distance: 4.7 mi
Schools provided by the listing agent
- Elementary: J W Wiseman Elementary
- Middle: Portland East Middle School
- High: Portland High School
Source: RealTracs MLS as distributed by MLS GRID. This data may not be complete. We recommend contacting the local school district to confirm school assignments for this home.
Get a cash offer in 3 minutes
Find out how much your home could sell for in as little as 3 minutes with a no-obligation cash offer.
Estimated market value$324,500
Get a cash offer in 3 minutes
Find out how much your home could sell for in as little as 3 minutes with a no-obligation cash offer.
Estimated market value
$324,500
