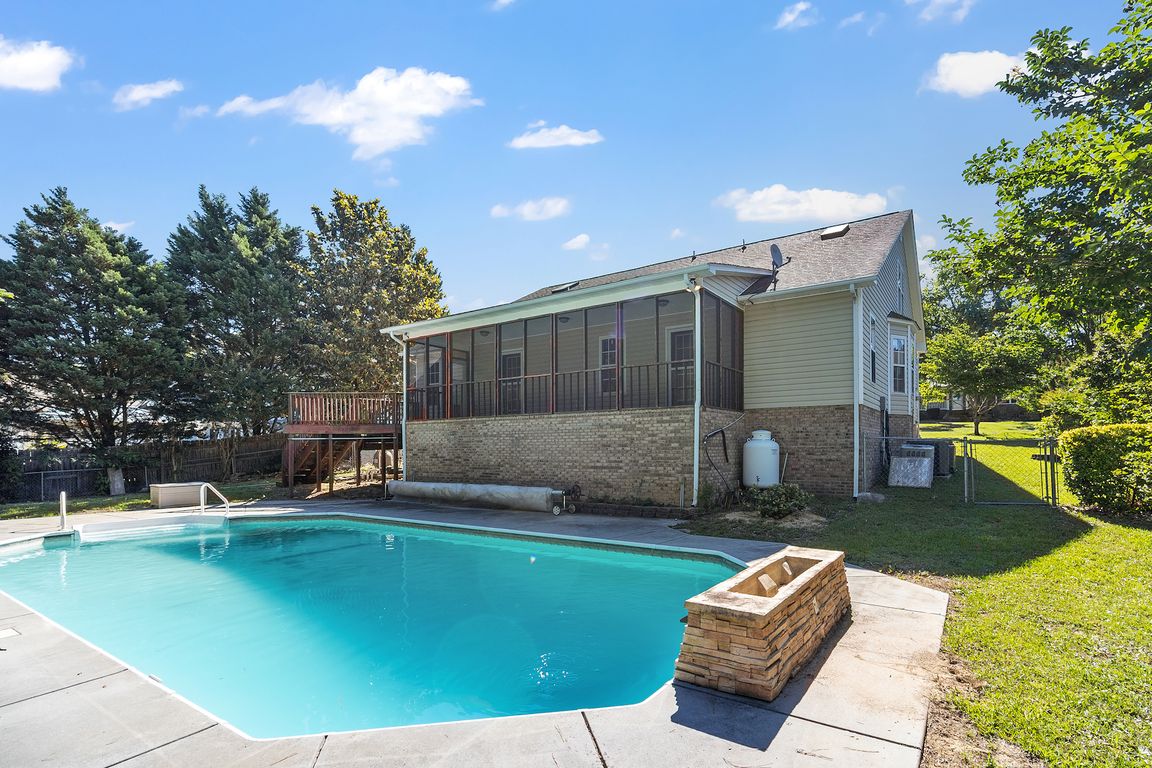
PendingPrice cut: $15K (7/10)
$350,000
4beds
2,231sqft
3618 Frierson St, Hope Mills, NC 28348
4beds
2,231sqft
Single family residence
Built in 2001
0.31 Acres
2 Attached garage spaces
$157 price/sqft
What's special
In ground poolCozy fireplaceBeautiful kitchenSeparate showerLarge bedroomsGranite countertopsPlenty of closet space
Home with a POOL and just minutes from Hope Mills Lake!! This is a Summer dream home. Imagine the fun you'll have in the huge backyard with screened in porch, fence, shed, and in ground pool! Come enjoy this gorgeous brick ranch style home in a quiet neighborhood. Cozy fireplace and ...
- 78 days
- on Zillow |
- 1,608 |
- 159 |
Source: LPRMLS,MLS#: 744161 Originating MLS: Longleaf Pine Realtors
Originating MLS: Longleaf Pine Realtors
Travel times
Kitchen
Living Room
Primary Bedroom
Zillow last checked: 7 hours ago
Listing updated: August 09, 2025 at 08:56am
Listed by:
DARK HORSE GROUP POWERED BY LPT REALTY,
LPT REALTY LLC,
ELIZABETH TUMBELEKIS,
LPT REALTY LLC
Source: LPRMLS,MLS#: 744161 Originating MLS: Longleaf Pine Realtors
Originating MLS: Longleaf Pine Realtors
Facts & features
Interior
Bedrooms & bathrooms
- Bedrooms: 4
- Bathrooms: 3
- Full bathrooms: 3
Heating
- Other
Cooling
- Central Air
Appliances
- Included: Dishwasher, Electric Oven, Electric Water Heater, Microwave, Oven, Stainless Steel Appliance(s)
- Laundry: Washer Hookup, Dryer Hookup
Features
- Ceiling Fan(s), Double Vanity, Granite Counters, Jetted Tub, Primary Downstairs, Soaking Tub, Separate Shower, Tub Shower, Unfurnished, Walk-In Closet(s)
- Flooring: Luxury Vinyl Plank, Tile, Carpet
- Basement: Crawl Space
- Number of fireplaces: 1
- Fireplace features: None
Interior area
- Total interior livable area: 2,231 sqft
Property
Parking
- Total spaces: 2
- Parking features: Attached, Garage
- Attached garage spaces: 2
Features
- Levels: One and One Half
- Patio & porch: Rear Porch, Covered, Porch, Screened
- Exterior features: Fence, Porch, Shed
- Pool features: Indoor, In Ground, Pool
- Fencing: Back Yard,Yard Fenced
Lot
- Size: 0.31 Acres
- Features: 1/4 to 1/2 Acre Lot
Details
- Additional structures: Shed(s)
- Parcel number: 0414762145.000
- Zoning description: R15 - Residential District
- Special conditions: Standard
Construction
Type & style
- Home type: SingleFamily
- Architectural style: One and One Half Story
- Property subtype: Single Family Residence
Materials
- Brick, Wood Frame
Condition
- New construction: No
- Year built: 2001
Utilities & green energy
- Sewer: Public Sewer
- Water: Public
Community & HOA
Community
- Security: Smoke Detector(s)
- Subdivision: Clifton Forge
HOA
- Has HOA: No
Location
- Region: Hope Mills
Financial & listing details
- Price per square foot: $157/sqft
- Tax assessed value: $230,362
- Annual tax amount: $3,399
- Date on market: 5/24/2025
- Listing terms: Cash,Conventional,FHA,New Loan,VA Loan
- Inclusions: NA
- Exclusions: NA
- Ownership: Less than a year
- Road surface type: Paved