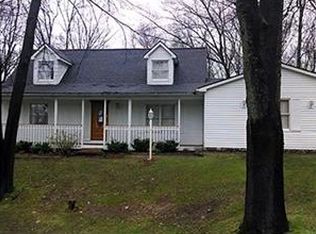Sold
$225,000
3618 Rohr Rd, Orion, MI 48359
3beds
1,440sqft
Single Family Residence
Built in 1966
2.22 Acres Lot
$228,500 Zestimate®
$156/sqft
$2,946 Estimated rent
Home value
$228,500
$217,000 - $240,000
$2,946/mo
Zestimate® history
Loading...
Owner options
Explore your selling options
What's special
Unique property in need of repair. This home is an estate with great potential for the right investor. 2.2 Acres in Orion Township in area of newer subdivisions. Sheds and storage buildings on property ideal for someone looking for storage. Quad level home in need of updating throughout. Glass sunroom, open floorplan. 3 bedrooms with 2 full and 2 half baths. Lower level family room with fireplace. This was a one owner home since it was constructed in 1966.2 car attached garage and partial basement. Please use caution when showing. Heirs in the process of removing personal belongings and various items in the sheds. Check the comps there is money to be made by the right investor. Cash offers only please. closing to take place after July 27, 2025
Zillow last checked: 8 hours ago
Listing updated: September 11, 2025 at 11:18am
Listed by:
Deborah Bertram 248-770-5160,
Home & Land Real Estate East
Bought with:
Jason Dabish
Source: MichRIC,MLS#: 25031500
Facts & features
Interior
Bedrooms & bathrooms
- Bedrooms: 3
- Bathrooms: 4
- Full bathrooms: 2
- 1/2 bathrooms: 2
Primary bedroom
- Level: Upper
- Area: 143
- Dimensions: 13.00 x 11.00
Bedroom 2
- Level: Upper
- Area: 90
- Dimensions: 10.00 x 9.00
Bedroom 3
- Level: Upper
- Area: 90
- Dimensions: 10.00 x 9.00
Bathroom 4
- Level: Lower
Family room
- Level: Lower
- Area: 228
- Dimensions: 19.00 x 12.00
Kitchen
- Level: Main
- Area: 176
- Dimensions: 16.00 x 11.00
Living room
- Level: Main
- Area: 208
- Dimensions: 16.00 x 13.00
Heating
- Forced Air
Appliances
- Included: Range, Refrigerator
- Laundry: Electric Dryer Hookup, In Basement, Washer Hookup
Features
- Eat-in Kitchen
- Flooring: Carpet, Ceramic Tile
- Windows: Replacement, Insulated Windows
- Basement: Partial,Walk-Out Access
- Number of fireplaces: 1
- Fireplace features: Family Room, Wood Burning
Interior area
- Total structure area: 1,080
- Total interior livable area: 1,440 sqft
- Finished area below ground: 0
Property
Parking
- Total spaces: 2
- Parking features: Garage Faces Front, Attached
- Garage spaces: 2
Features
- Stories: 3
Lot
- Size: 2.22 Acres
- Dimensions: 99 x 980
- Features: Wooded
Details
- Parcel number: 0930301002
- Zoning description: SFR
Construction
Type & style
- Home type: SingleFamily
- Property subtype: Single Family Residence
Materials
- Aluminum Siding
- Roof: Metal
Condition
- New construction: No
- Year built: 1966
Utilities & green energy
- Sewer: Septic Tank
- Water: Well
- Utilities for property: Cable Available, Natural Gas Connected
Community & neighborhood
Location
- Region: Orion
Other
Other facts
- Listing terms: Cash
Price history
| Date | Event | Price |
|---|---|---|
| 9/10/2025 | Sold | $225,000-10%$156/sqft |
Source: | ||
| 8/7/2025 | Pending sale | $249,900$174/sqft |
Source: | ||
| 8/1/2025 | Contingent | $249,900$174/sqft |
Source: | ||
| 6/28/2025 | Listed for sale | $249,900$174/sqft |
Source: | ||
Public tax history
| Year | Property taxes | Tax assessment |
|---|---|---|
| 2024 | $2,644 +5% | $116,610 +6.1% |
| 2023 | $2,519 +4.8% | $109,910 +10.2% |
| 2022 | $2,404 +0.9% | $99,740 +7.8% |
Find assessor info on the county website
Neighborhood: 48359
Nearby schools
GreatSchools rating
- 9/10Carpenter Year Round Elementary SchoolGrades: K-5Distance: 2 mi
- 7/10Waldon Middle SchoolGrades: 6-8Distance: 1.9 mi
- 9/10Lake Orion Community High SchoolGrades: 9-12Distance: 5.2 mi
Get a cash offer in 3 minutes
Find out how much your home could sell for in as little as 3 minutes with a no-obligation cash offer.
Estimated market value$228,500
Get a cash offer in 3 minutes
Find out how much your home could sell for in as little as 3 minutes with a no-obligation cash offer.
Estimated market value
$228,500
