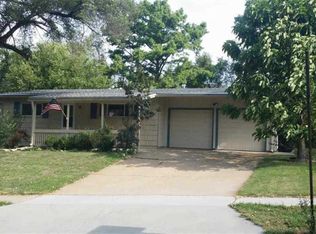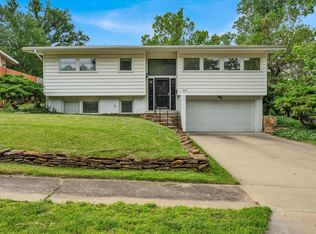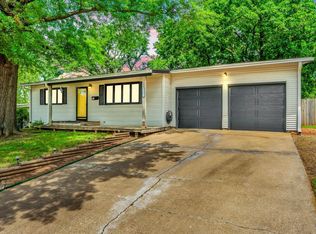Sold on 02/27/25
Price Unknown
3618 SW 31st St, Topeka, KS 66614
3beds
1,629sqft
Single Family Residence, Residential
Built in 1963
8,276.4 Square Feet Lot
$216,400 Zestimate®
$--/sqft
$1,658 Estimated rent
Home value
$216,400
$201,000 - $232,000
$1,658/mo
Zestimate® history
Loading...
Owner options
Explore your selling options
What's special
Welcome to this beautifully renovated home, featuring modern amenities and nestled in a highly desirable location just minutes from shopping and dining. The bright, open living spaces are enhanced by large windows, creating an inviting atmosphere throughout. Enjoy culinary delights in the newly remodeled kitchen, complete with tile backsplash, new appliances, luxury vinyl flooring, and stunning granite countertops. The updated bathrooms boast new plumbing, elegant vanities, a luxurious tile shower, and contemporary tile flooring. Durable luxury vinyl flooring extends through the living areas, offering easy maintenance and long-lasting appeal. Recent upgrades include a brand new roof and water heater, providing peace of mind for years to come. Each of the three bedrooms features fresh carpet and updated doors, ensuring comfort and style. This home is truly move-in ready and a must-see! Don’t miss your opportunity to make it yours!
Zillow last checked: 8 hours ago
Listing updated: March 10, 2025 at 06:17am
Listed by:
Pamela Chyba 855-456-4945,
ListWithFreedom.com
Bought with:
Nick Koch, SP00243758
KW One Legacy Partners, LLC
Source: Sunflower AOR,MLS#: 236706
Facts & features
Interior
Bedrooms & bathrooms
- Bedrooms: 3
- Bathrooms: 2
- Full bathrooms: 1
- 1/2 bathrooms: 1
Primary bedroom
- Level: Upper
- Area: 144
- Dimensions: 12x12
Bedroom 2
- Level: Upper
- Area: 144
- Dimensions: 12x12
Bedroom 3
- Level: Upper
- Area: 100
- Dimensions: 10x10
Dining room
- Level: Main
- Area: 130
- Dimensions: 13x10
Family room
- Level: Basement
- Area: 286
- Dimensions: 13x22
Kitchen
- Level: Main
- Area: 143
- Dimensions: 13x11
Laundry
- Level: Basement
Living room
- Level: Main
- Area: 252
- Dimensions: 21x12
Heating
- Natural Gas
Cooling
- Central Air
Appliances
- Included: Electric Range, Dishwasher, Refrigerator
Features
- Basement: Finished
- Has fireplace: No
Interior area
- Total structure area: 1,629
- Total interior livable area: 1,629 sqft
- Finished area above ground: 1,123
- Finished area below ground: 506
Property
Parking
- Total spaces: 1
- Parking features: Attached
- Attached garage spaces: 1
Features
- Levels: Two
- Fencing: Wood,Partial
Lot
- Size: 8,276 sqft
- Dimensions: 70 x 15 x 70 x 15
Details
- Parcel number: 1461402009017.00
- Special conditions: Standard,Arm's Length
Construction
Type & style
- Home type: SingleFamily
- Property subtype: Single Family Residence, Residential
Materials
- Frame, Vinyl Siding
- Roof: Composition
Condition
- Year built: 1963
Utilities & green energy
- Water: Public
Community & neighborhood
Location
- Region: Topeka
- Subdivision: Prairie Vista
Price history
| Date | Event | Price |
|---|---|---|
| 2/27/2025 | Sold | -- |
Source: | ||
| 1/16/2025 | Pending sale | $216,900$133/sqft |
Source: | ||
| 1/8/2025 | Listed for sale | $216,900-1.4%$133/sqft |
Source: | ||
| 11/28/2024 | Listing removed | $219,900$135/sqft |
Source: | ||
| 11/23/2024 | Price change | $219,900-2.3%$135/sqft |
Source: | ||
Public tax history
| Year | Property taxes | Tax assessment |
|---|---|---|
| 2025 | -- | $24,564 +59.9% |
| 2024 | $2,116 +4.1% | $15,364 +8% |
| 2023 | $2,032 -4% | $14,226 -0.4% |
Find assessor info on the county website
Neighborhood: Twilight Hills
Nearby schools
GreatSchools rating
- 5/10Jardine ElementaryGrades: PK-5Distance: 0.7 mi
- 6/10Jardine Middle SchoolGrades: 6-8Distance: 0.7 mi
- 3/10Topeka West High SchoolGrades: 9-12Distance: 1.8 mi
Schools provided by the listing agent
- Elementary: Jardine Elementary School/USD 501
- Middle: Jardine Middle School/USD 501
- High: Topeka West High School/USD 501
Source: Sunflower AOR. This data may not be complete. We recommend contacting the local school district to confirm school assignments for this home.


