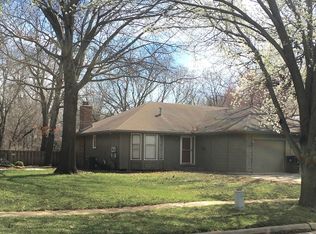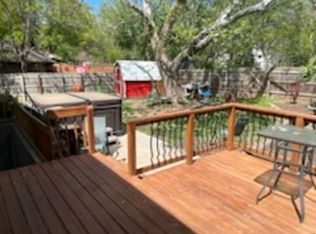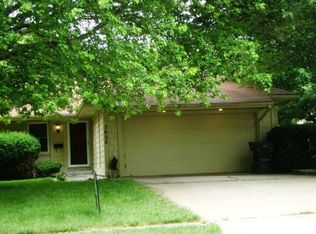Sold on 05/20/24
Price Unknown
3618 SW Oak Pkwy, Topeka, KS 66614
4beds
1,713sqft
Half Duplex, Residential
Built in 1980
8,050 Acres Lot
$202,900 Zestimate®
$--/sqft
$1,679 Estimated rent
Home value
$202,900
$189,000 - $217,000
$1,679/mo
Zestimate® history
Loading...
Owner options
Explore your selling options
What's special
Welcome to the perfect blend of comfort, convenience, and affordability! This home is located and designed to cater to those who cherish both the serenity of a friendly neighborhood and the ease of access to city amenities. There are 4 bedrooms and 3 full bathrooms, a large family room with wood burning fireplace and large outdoor area for relaxing or entertaining. Attached garage for convenience and also extra parking space in extra wide driveway! Fenced back yard also has a storage shed for all your lawn and gardening needs! Schedule your tour today!!
Zillow last checked: 8 hours ago
Listing updated: May 21, 2024 at 06:01pm
Listed by:
Pepe Miranda 785-969-1411,
Genesis, LLC, Realtors
Bought with:
Sherrill Shepard, SA00239492
Better Homes and Gardens Real
Source: Sunflower AOR,MLS#: 233419
Facts & features
Interior
Bedrooms & bathrooms
- Bedrooms: 4
- Bathrooms: 3
- Full bathrooms: 3
Primary bedroom
- Level: Main
- Area: 144
- Dimensions: 12x12
Bedroom 2
- Level: Main
- Area: 132
- Dimensions: 12x11
Bedroom 3
- Level: Basement
- Area: 169
- Dimensions: 13x13
Bedroom 4
- Level: Basement
- Area: 90
- Dimensions: 10x9
Dining room
- Level: Main
- Area: 117
- Dimensions: 13x9
Family room
- Level: Basement
- Area: 247
- Dimensions: 19x13
Kitchen
- Level: Main
- Area: 77
- Dimensions: 11x7
Laundry
- Level: Basement
Living room
- Level: Main
- Area: 234
- Dimensions: 18x13
Heating
- Natural Gas
Cooling
- Central Air
Appliances
- Laundry: In Basement, Separate Room
Features
- Flooring: Hardwood, Ceramic Tile, Carpet
- Basement: Concrete,Full,Partially Finished,Walk-Out Access,Daylight
- Number of fireplaces: 1
- Fireplace features: One, Wood Burning, Family Room, Basement
Interior area
- Total structure area: 1,713
- Total interior livable area: 1,713 sqft
- Finished area above ground: 1,013
- Finished area below ground: 700
Property
Parking
- Parking features: Attached, Extra Parking
- Has attached garage: Yes
Features
- Patio & porch: Deck
- Fencing: Fenced,Wood,Privacy
Lot
- Size: 8,050 Acres
- Dimensions: 60 x 151
- Features: Wooded
Details
- Additional structures: Shed(s)
- Parcel number: R65005
- Special conditions: Standard,Arm's Length
Construction
Type & style
- Home type: SingleFamily
- Architectural style: Ranch
- Property subtype: Half Duplex, Residential
- Attached to another structure: Yes
Materials
- Frame
- Roof: Composition
Condition
- Year built: 1980
Utilities & green energy
- Water: Public
Community & neighborhood
Location
- Region: Topeka
- Subdivision: Birchwood & Rep
Price history
| Date | Event | Price |
|---|---|---|
| 5/20/2024 | Sold | -- |
Source: | ||
| 4/22/2024 | Pending sale | $190,000$111/sqft |
Source: | ||
| 4/15/2024 | Price change | $190,000-5%$111/sqft |
Source: | ||
| 4/4/2024 | Listed for sale | $200,000+43.9%$117/sqft |
Source: | ||
| 9/29/2021 | Sold | -- |
Source: | ||
Public tax history
| Year | Property taxes | Tax assessment |
|---|---|---|
| 2025 | -- | $21,839 +11.4% |
| 2024 | $2,747 -1.2% | $19,604 +2% |
| 2023 | $2,779 +9.5% | $19,220 +13% |
Find assessor info on the county website
Neighborhood: Twilight Hills
Nearby schools
GreatSchools rating
- 5/10Jardine ElementaryGrades: PK-5Distance: 0.6 mi
- 6/10Jardine Middle SchoolGrades: 6-8Distance: 0.6 mi
- 3/10Topeka West High SchoolGrades: 9-12Distance: 2.7 mi
Schools provided by the listing agent
- Elementary: Jardine Elementary School/USD 501
- Middle: Jardine Middle School/USD 501
- High: Topeka West High School/USD 501
Source: Sunflower AOR. This data may not be complete. We recommend contacting the local school district to confirm school assignments for this home.


