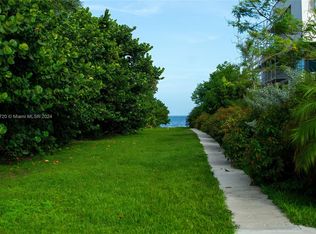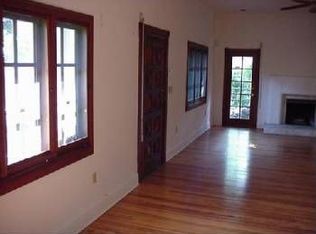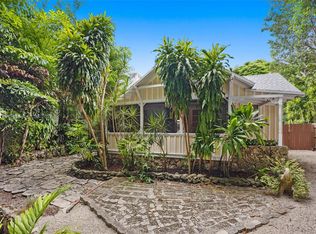"Villa Dolce Far Niente" is a meticulously renovated 1926 Italian Est. on a lush, gated & secure S.Grove street. Current owner updated plumbing a/c vents, pool(heat & chilled).Self-cont'd gsthse with steam-shower. Master has lge closets & marble bath. Formal Liv.Rm w/fireplace, Dining Rm w/arched mahogany french doors leading out to misted-fan pool/patio area. Eat-in Kitchen w/statuary marble flrs, SubZero/Viking/Miele appliances. Impact windows, whole house 80 gal propane generator complete this estate. Brokered And Advertised By: Shelton and Stewart REALTORS Listing Agent: Antonio Rios
This property is off market, which means it's not currently listed for sale or rent on Zillow. This may be different from what's available on other websites or public sources.


