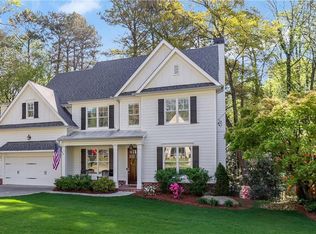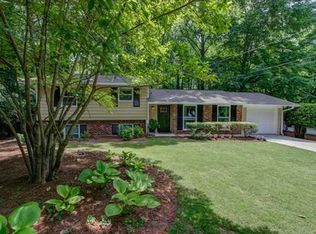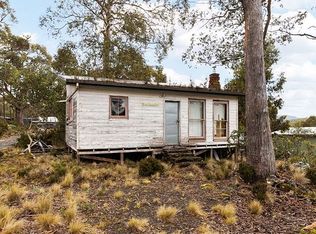Closed
$750,000
3618 Woodstream Cir NE, Atlanta, GA 30319
4beds
2,542sqft
Single Family Residence, Residential
Built in 1959
1.3 Acres Lot
$859,600 Zestimate®
$295/sqft
$5,492 Estimated rent
Home value
$859,600
$739,000 - $1.01M
$5,492/mo
Zestimate® history
Loading...
Owner options
Explore your selling options
What's special
Situated gracefully on a 1.3 acre lot, this split-level home is everything you have been waiting for. Upon entering the front door, you'll find a multi-functional floor plan offering many options for today’s modern family. Upstairs you will find three bedrooms and a full bath. Two of the bedrooms have black out shades and are quite spacious. On the lower level, you will find a nice laundry room with a door that exits to the back yard. The master suite on the lower level offers privacy away from the other 3 bedrooms. It has sliding glass doors to the back yard, its own private bathroom with double vanities, and an amazing walk in custom closet. The kitchen is centrally located on the main level with easy access to the dining room on one side, and the family room on the other. The huge kitchen is adorned with loads of beautiful maple cabinets and drawers, so you will have plenty of room for all your cooking supplies. All the appliances are stainless steel, the countertops are granite, and there is a huge island with room for at least 4 seats. When you entertain, you have the whole island to lay out all your food for your guests. Off to the side, you will see a separate wall unit with a countertop which makes a perfect drink station. The family room has a vaulted ceiling, and a brick accent wall, and sliding glass doors that lead out to this amazing backyard. The backyard has a deck off the family room, and a huge patio right outside the lower level. There are stone steps that take you down to the grassy area, and a perfect spot to hang in a hammock and watch deer stroll through the woods. This home is very close to Blackburn Park, Keswick Park, and Huntley Hills Park. A brand new Publix and a Whole Foods are located within a 5 minute drive. Parkview on Peachtree is located just south of here with a handful of great restaurants. Downtown Chamblee is located just 5 minutes away with even more great eateries plus diverse shopping. Costco is located at Town Brookhaven, along with a handful of shops and eateries. As a resident of Sexton Woods, you have the option to join the Huntley Hills Swim and Tennis Club, a fee-based, members-only facility featuring a newly remodeled clubhouse and pool area, new outdoor pavilion and two lit, year-round tennis courts, and a park with playground.
Zillow last checked: 8 hours ago
Listing updated: May 12, 2023 at 11:05pm
Listing Provided by:
KELLY MARSH,
Keller Williams Realty Peachtree Rd.
Bought with:
Kara Woodall, 366068
Dorsey Alston Realtors
Source: FMLS GA,MLS#: 7197658
Facts & features
Interior
Bedrooms & bathrooms
- Bedrooms: 4
- Bathrooms: 2
- Full bathrooms: 2
Primary bedroom
- Features: Roommate Floor Plan
- Level: Roommate Floor Plan
Bedroom
- Features: Roommate Floor Plan
Primary bathroom
- Features: Double Vanity, Tub/Shower Combo, Other
Dining room
- Features: Butlers Pantry, Separate Dining Room
Kitchen
- Features: Breakfast Bar, Cabinets Stain, Eat-in Kitchen, Kitchen Island, Pantry, Stone Counters, View to Family Room
Heating
- Forced Air, Natural Gas
Cooling
- Ceiling Fan(s), Central Air
Appliances
- Included: Dishwasher, Disposal, Dryer, Gas Range, Gas Water Heater, Microwave, Refrigerator, Self Cleaning Oven, Washer
- Laundry: Laundry Room, Lower Level
Features
- Cathedral Ceiling(s), Vaulted Ceiling(s), Walk-In Closet(s)
- Flooring: Carpet, Ceramic Tile, Hardwood
- Windows: Insulated Windows
- Basement: Daylight,Finished,Finished Bath,Interior Entry
- Number of fireplaces: 1
- Fireplace features: Gas Log, Living Room, Masonry
- Common walls with other units/homes: No Common Walls
Interior area
- Total structure area: 2,542
- Total interior livable area: 2,542 sqft
Property
Parking
- Total spaces: 1
- Parking features: Driveway, Garage, Garage Faces Front, Kitchen Level, Level Driveway
- Garage spaces: 1
- Has uncovered spaces: Yes
Accessibility
- Accessibility features: None
Features
- Levels: Three Or More
- Patio & porch: Deck, Patio
- Exterior features: Private Yard
- Pool features: None
- Spa features: None
- Fencing: Back Yard,Fenced
- Has view: Yes
- View description: Trees/Woods
- Waterfront features: None
- Body of water: None
Lot
- Size: 1.30 Acres
- Dimensions: 76 x 560 x 76 x 65 x 490
- Features: Back Yard, Front Yard, Landscaped, Private, Sprinklers In Front, Wooded
Details
- Additional structures: None
- Parcel number: 18 306 02 012
- Other equipment: Irrigation Equipment
- Horse amenities: None
Construction
Type & style
- Home type: SingleFamily
- Architectural style: Ranch,Traditional
- Property subtype: Single Family Residence, Residential
Materials
- Brick 4 Sides, Cement Siding
- Foundation: Block
- Roof: Composition
Condition
- Resale
- New construction: No
- Year built: 1959
Utilities & green energy
- Electric: 110 Volts
- Sewer: Public Sewer
- Water: Public
- Utilities for property: Cable Available, Electricity Available, Natural Gas Available, Phone Available, Sewer Available, Water Available
Green energy
- Energy efficient items: None
- Energy generation: None
Community & neighborhood
Security
- Security features: Carbon Monoxide Detector(s), Fire Alarm
Community
- Community features: Near Public Transport, Near Shopping, Near Trails/Greenway, Park, Playground, Pool, Public Transportation, Restaurant, Street Lights
Location
- Region: Atlanta
- Subdivision: Sexton Woods
Other
Other facts
- Road surface type: Asphalt
Price history
| Date | Event | Price |
|---|---|---|
| 5/11/2023 | Sold | $750,000+7.9%$295/sqft |
Source: | ||
| 4/16/2023 | Pending sale | $695,000$273/sqft |
Source: | ||
| 4/12/2023 | Contingent | $695,000$273/sqft |
Source: | ||
| 4/7/2023 | Listed for sale | $695,000$273/sqft |
Source: | ||
Public tax history
Tax history is unavailable.
Neighborhood: 30319
Nearby schools
GreatSchools rating
- 8/10Montgomery Elementary SchoolGrades: PK-5Distance: 1.1 mi
- 8/10Chamblee Middle SchoolGrades: 6-8Distance: 0.5 mi
- 8/10Chamblee Charter High SchoolGrades: 9-12Distance: 0.7 mi
Schools provided by the listing agent
- Elementary: Montgomery
- Middle: Chamblee
- High: Chamblee Charter
Source: FMLS GA. This data may not be complete. We recommend contacting the local school district to confirm school assignments for this home.
Get a cash offer in 3 minutes
Find out how much your home could sell for in as little as 3 minutes with a no-obligation cash offer.
Estimated market value
$859,600
Get a cash offer in 3 minutes
Find out how much your home could sell for in as little as 3 minutes with a no-obligation cash offer.
Estimated market value
$859,600


