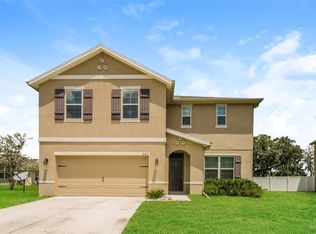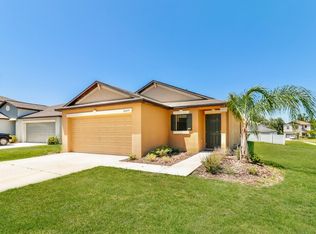This desirable Cali floor plan in Silverado Ranch built by Express Homes is available now. Come see how this home has it all and is ready now! As you enter, you're greeted with 8'8" high ceilings and a beautiful entryway. Friendly gatherings are easy with the popular open concept living including a large kitchen island. Home's dining room is connected to the kitchen and overlooks covered lanai. Bedrooms are a split plan providing space for everyone. Owner suite has two spacious closets with one being a large walk-in closet. The owner suite bathroom includes tile flooring, private water closet, dual sinks, and a stand-up shower. This home offers a two-car garage, oversized lot, and spacious closets throughout. Community amenities are just around the corner from home and include clubhouse, large resort-style pool, playground, dog park, outdoor seating, and walking trails. HOA includes all amenities, maintenance of community grounds, and Spectrum Cable & Internet for your home! This home shows pride of ownership with everything being well cared for; such as termite bond, HVAC tune-up service, and other routine maintenance. All this and just a short drive to SR54, SR56, I-75 & I-275, shopping, dining, Wiregrass mall, Tampa Premium Outlets, Ice Skating Rink, Advent Health Hospital, Movie Theater, Costco/Sam's Club, and so much more. Reach out today to schedule a private viewing.
This property is off market, which means it's not currently listed for sale or rent on Zillow. This may be different from what's available on other websites or public sources.

