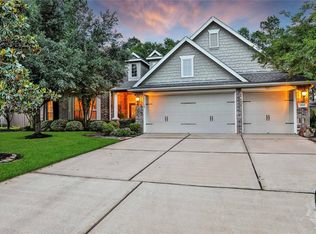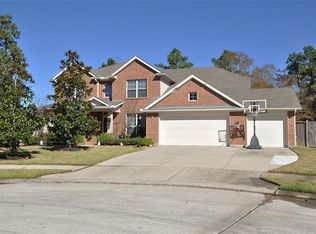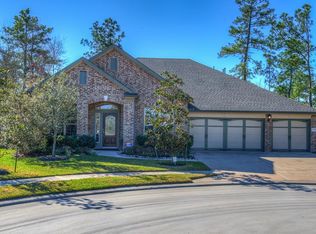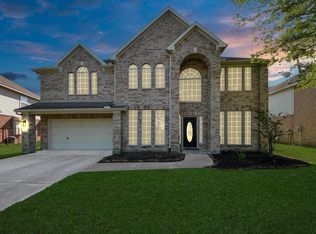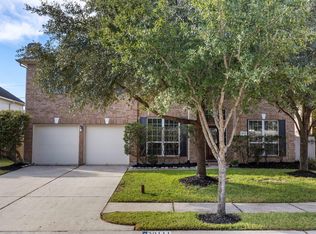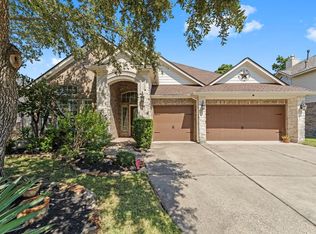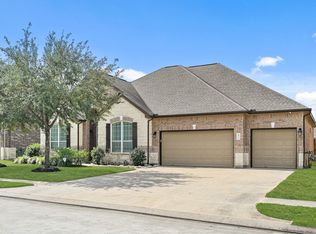Spacious & Stylish Home with Room for Everyone! Step inside this beautifully designed 3-BR, 2.5-BA home offering comfort, style, and plenty of space to live, work, and play. The main level features a luxurious primary suite, two spacious secondary bedrooms separated by a children's retreat/flex room, plus a dedicated home office-perfect for remote work. The open-concept kitchen boasts a large island, stainless steel appliances, abundant cabinetry, and a refrigerator included. A large game room provides endless possibilities for fun and relaxation. Enjoy a generous backyard with a covered patio, ideal for gatherings, grilling, or simply unwinding. The three-car garage includes built-in cabinetry for all your storage needs. Located on a large lot within the sought after Conroe ISD, this home offers quick access to I-45, Grand Pkwy 99, & Hardy Toll Rd, making commuting a breeze. This home truly combines space, functionality, & convenience-ready for you to move in and make it your own.
For sale
$550,000
3619 Beacon Green Ln, Spring, TX 77386
3beds
3,446sqft
Est.:
Single Family Residence
Built in 2009
9,300.06 Square Feet Lot
$535,000 Zestimate®
$160/sqft
$62/mo HOA
What's special
Large lotDedicated home officeGenerous backyardStainless steel appliancesThree-car garageCovered patioLarge game room
- 23 days |
- 140 |
- 4 |
Likely to sell faster than
Zillow last checked: 8 hours ago
Listing updated: December 07, 2025 at 02:10pm
Listed by:
Sandra Rounsavall TREC #0684586 281-467-3139,
Better Homes and Gardens Real Estate Gary Greene - Lake Conroe South
Source: HAR,MLS#: 20821071
Tour with a local agent
Facts & features
Interior
Bedrooms & bathrooms
- Bedrooms: 3
- Bathrooms: 4
- Full bathrooms: 2
- 1/2 bathrooms: 2
Rooms
- Room types: Family Room, Utility Room
Primary bathroom
- Features: Full Secondary Bathroom Down, Half Bath, Primary Bath: Double Sinks, Primary Bath: Separate Shower, Primary Bath: Soaking Tub, Secondary Bath(s): Tub/Shower Combo
Kitchen
- Features: Kitchen Island, Kitchen open to Family Room, Pantry
Heating
- Natural Gas
Cooling
- Ceiling Fan(s), Electric
Appliances
- Included: Refrigerator, Gas Oven, Microwave, Gas Range, Dishwasher
- Laundry: Electric Dryer Hookup, Gas Dryer Hookup, Washer Hookup
Features
- Formal Entry/Foyer, High Ceilings, Prewired for Alarm System, All Bedrooms Down, En-Suite Bath, Primary Bed - 1st Floor, Walk-In Closet(s)
- Flooring: Carpet, Tile, Wood
- Windows: Insulated/Low-E windows, Window Coverings
- Number of fireplaces: 1
- Fireplace features: Gas Log
Interior area
- Total structure area: 3,446
- Total interior livable area: 3,446 sqft
Property
Parking
- Total spaces: 3
- Parking features: Attached
- Attached garage spaces: 3
Features
- Stories: 1
- Patio & porch: Covered
- Exterior features: Sprinkler System
- Fencing: Back Yard
Lot
- Size: 9,300.06 Square Feet
- Features: Subdivided, 0 Up To 1/4 Acre
Details
- Parcel number: 61180301700
Construction
Type & style
- Home type: SingleFamily
- Architectural style: Traditional
- Property subtype: Single Family Residence
Materials
- Brick, Wood Siding
- Foundation: Slab
- Roof: Composition
Condition
- New construction: No
- Year built: 2009
Utilities & green energy
- Water: Water District
Green energy
- Energy efficient items: Thermostat
Community & HOA
Community
- Security: Prewired for Alarm System
- Subdivision: Imperial Oaks Forest 03
HOA
- Has HOA: Yes
- Amenities included: Basketball Court, Clubhouse, Dog Park, Fitness Center, Jogging Path, Park, Party Room, Picnic Area, Playground, Pond, Pool, Splash Pad, Sport Court, Trail(s)
- HOA fee: $745 annually
Location
- Region: Spring
Financial & listing details
- Price per square foot: $160/sqft
- Tax assessed value: $486,823
- Annual tax amount: $12,713
- Date on market: 11/19/2025
- Listing terms: Cash,Conventional,FHA,VA Loan
- Ownership: Full Ownership
- Road surface type: Concrete, Curbs, Gutters
Estimated market value
$535,000
$508,000 - $562,000
$3,066/mo
Price history
Price history
| Date | Event | Price |
|---|---|---|
| 11/19/2025 | Listed for sale | $550,000$160/sqft |
Source: | ||
| 11/19/2025 | Listing removed | $550,000$160/sqft |
Source: | ||
| 10/2/2025 | Price change | $550,000-4.3%$160/sqft |
Source: | ||
| 8/7/2025 | Price change | $575,000-4.2%$167/sqft |
Source: | ||
| 7/1/2025 | Listed for sale | $600,000+76.5%$174/sqft |
Source: | ||
Public tax history
Public tax history
| Year | Property taxes | Tax assessment |
|---|---|---|
| 2025 | -- | $486,823 -4.3% |
| 2024 | $8,034 -0.1% | $508,631 -0.4% |
| 2023 | $8,043 | $510,470 +11.9% |
Find assessor info on the county website
BuyAbility℠ payment
Est. payment
$3,637/mo
Principal & interest
$2690
Property taxes
$692
Other costs
$255
Climate risks
Neighborhood: Imperial Oaks
Nearby schools
GreatSchools rating
- 8/10Birnham Woods Elementary SchoolGrades: PK-4Distance: 0.4 mi
- 7/10York Junior High SchoolGrades: 7-8Distance: 2.7 mi
- 8/10Grand Oaks High SchoolGrades: 9-12Distance: 2.2 mi
Schools provided by the listing agent
- Elementary: Birnham Woods Elementary School
- Middle: York Junior High School
- High: Grand Oaks High School
Source: HAR. This data may not be complete. We recommend contacting the local school district to confirm school assignments for this home.
- Loading
- Loading
