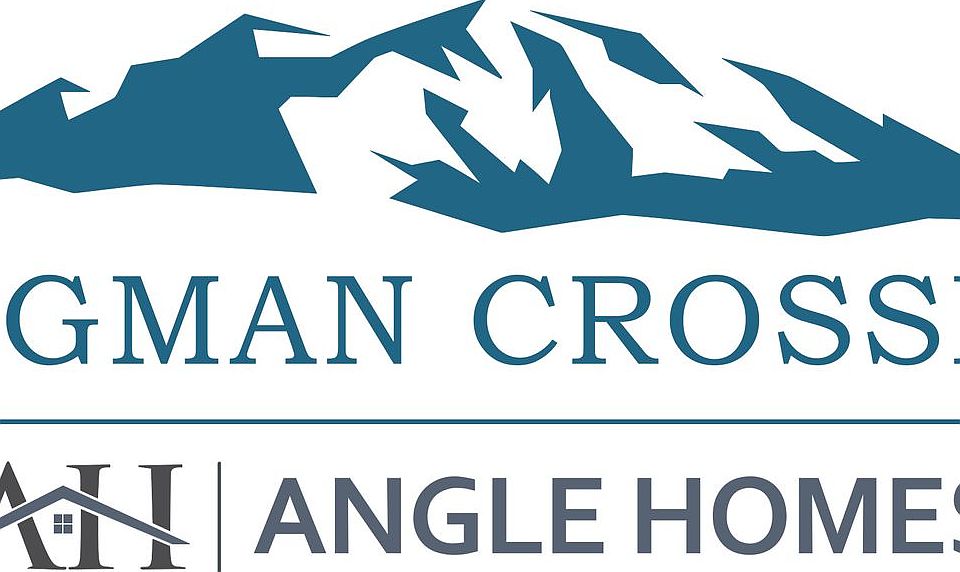This brand new Mesquite 1289 model features a two/ten-year new Home Buyer's Warranty. Featuring an open floor plan and split bedrooms, this home includes numerous upgrades such as granite countertops, an inside laundry room, a master suite walk-in closet, and a tile roof. Enjoy the convenience of front yard landscaping with an automatic watering system, along with many other desirable features. Please note that the broker is the owner/seller.
Active
$279,500
3619 Charleston Loop, Kingman, AZ 86401
3beds
1,289sqft
Single Family Residence
Built in 2026
6,098.4 Square Feet Lot
$279,300 Zestimate®
$217/sqft
$17/mo HOA
What's special
Open floor planInside laundry roomTile roofGranite countertopsMaster suite walk-in closetSplit bedrooms
- 30 days |
- 139 |
- 4 |
Zillow last checked: 8 hours ago
Listing updated: November 10, 2025 at 04:31pm
Listed by:
Branson Pease 928-718-1550,
Angle Homes, Inc
Source: WARDEX,MLS#: 033564 Originating MLS: Western AZ Regional Real Estate Data Exchange
Originating MLS: Western AZ Regional Real Estate Data Exchange
Travel times
Schedule tour
Select your preferred tour type — either in-person or real-time video tour — then discuss available options with the builder representative you're connected with.
Facts & features
Interior
Bedrooms & bathrooms
- Bedrooms: 3
- Bathrooms: 2
- Full bathrooms: 2
Heating
- Heat Pump
Cooling
- Heat Pump
Appliances
- Included: Dishwasher, Electric Oven, Electric Range, Disposal, Microwave, Water Heater
- Laundry: Electric Dryer Hookup, Inside, Laundry in Utility Room
Features
- Ceiling Fan(s), Dining Area, Dual Sinks, Granite Counters, Kitchen Island, Primary Suite, Open Floorplan, Pantry, Shower Only, Separate Shower, Walk-In Closet(s)
- Flooring: Carpet, Vinyl
- Windows: Low-Emissivity Windows
- Has fireplace: No
Interior area
- Total structure area: 1,864
- Total interior livable area: 1,289 sqft
Property
Parking
- Total spaces: 2
- Parking features: Attached, Finished Garage, RV Access/Parking, Garage Door Opener
- Attached garage spaces: 2
Accessibility
- Accessibility features: Low Threshold Shower
Features
- Levels: One
- Stories: 1
- Entry location: Ceiling Fan(s),Counters-Granite/Stone,Dining-Casua
- Patio & porch: Covered, Patio
- Exterior features: Sprinkler/Irrigation, Landscaping
- Pool features: None
- Fencing: Block,Back Yard
- Has view: Yes
- View description: Mountain(s)
Lot
- Size: 6,098.4 Square Feet
- Dimensions: 98.28' x 64' x 97.83' x 64'
- Features: Public Road
Details
- Parcel number: 32269024
- Zoning description: K- R1-6 Res: Sing Fam 6000sqft
- Special conditions: Owner Is Listing Agent
Construction
Type & style
- Home type: SingleFamily
- Architectural style: One Story
- Property subtype: Single Family Residence
Materials
- Stucco, Wood Frame
- Roof: Tile
Condition
- New construction: Yes
- Year built: 2026
Details
- Builder name: Angle Homes, Inc
- Warranty included: Yes
Utilities & green energy
- Electric: 110 Volts, 220 Volts
- Sewer: Public Sewer
- Water: Public
Green energy
- Energy efficient items: Lighting, Windows
- Water conservation: Water-Smart Landscaping
Community & HOA
Community
- Features: Sidewalks
- Subdivision: Kingman Crossing
HOA
- Has HOA: Yes
- HOA fee: $200 annually
- HOA name: Buck Reynolds Corp
Location
- Region: Kingman
Financial & listing details
- Price per square foot: $217/sqft
- Annual tax amount: $6
- Date on market: 10/22/2025
- Date available: 04/01/2026
- Listing terms: Cash,Conventional,1031 Exchange,FHA,USDA Loan,VA Loan
About the community
KINGMAN CROSSING ~ BRAND NEW SUBDIVISION IN KINGMAN, ARIZONA!
Be the first to purchase a home in Kingman's newest subdivision! Close to new Kingman Regional Medical Center! Come and check out the views of the Hualapai Mountains!

2800 E Hualapai Mountain Rd, Kingman, AZ 86401
Source: Angle Homes