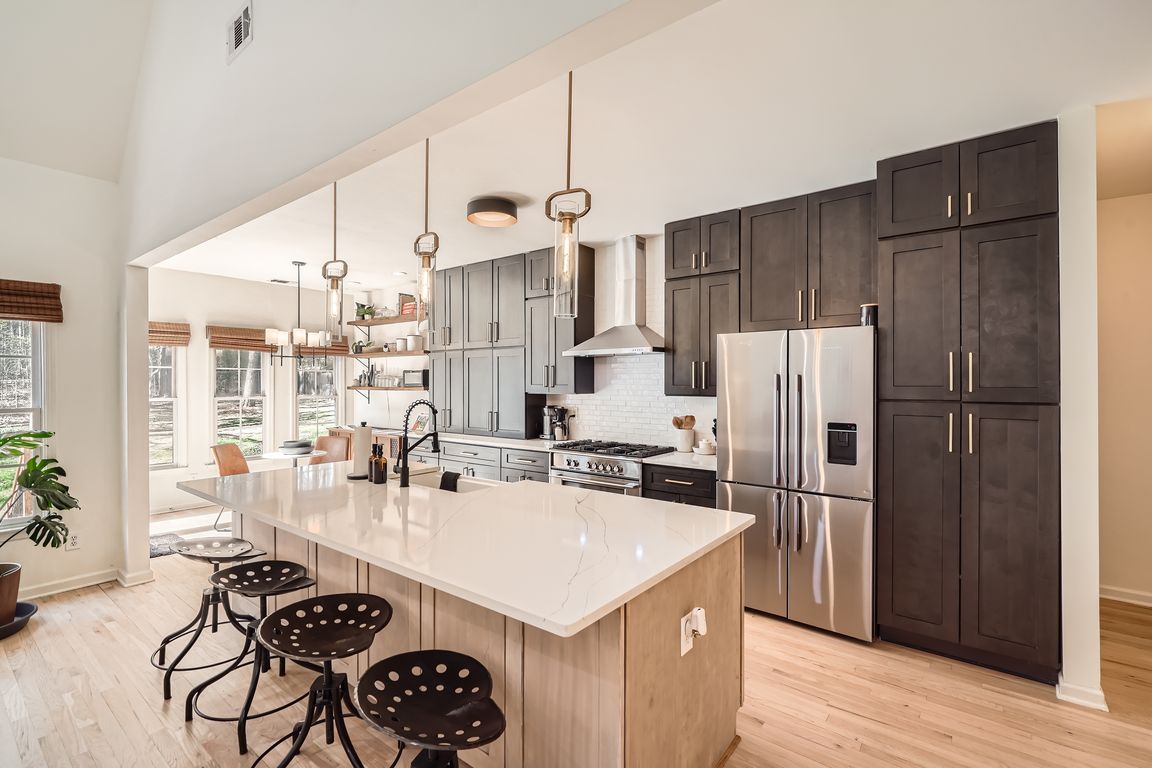
PendingPrice cut: $24.85K (7/7)
$625,000
5beds
4,499sqft
3619 Elinburg Ct NE, Buford, GA 30519
5beds
4,499sqft
Single family residence
Built in 1996
0.62 Acres
Attached garage
$139 price/sqft
$525 annually HOA fee
What's special
Fenced yardCovered front porchFully renovated kitchenOpen-concept livingCovered patioWalk-in closetStained wood cabinetry
Stunning Renovated 5BR/3BA Ranch with Basement Apartment on Private Lot - $45K below recent appraisal. Beautifully renovated ranch on a level, partially wooded 0.62-acre fenced lot. This 5-bedroom, 3-bath home offers spacious, flexible living ideal for families or multi-generational needs. Main Level Features: Open-concept living with newly refinished white ...
- 65 days
- on Zillow |
- 586 |
- 35 |
Source: GAMLS,MLS#: 10548170
Travel times
Kitchen
Living Room
Primary Bedroom
Primary Bathroom
Breakfast Nook
Loft
Basement (Finished)
Family Room
Kitchen
Basement (Unfinished)
Dining Room
Basement (Unfinished)
Bathroom
Zillow last checked: 7 hours ago
Listing updated: August 04, 2025 at 11:24am
Listed by:
Linda M Torres 678-471-7398,
BHHS Georgia Properties
Source: GAMLS,MLS#: 10548170
Facts & features
Interior
Bedrooms & bathrooms
- Bedrooms: 5
- Bathrooms: 3
- Full bathrooms: 3
- Main level bathrooms: 2
- Main level bedrooms: 3
Rooms
- Room types: Bonus Room, Exercise Room, Media Room, Office
Kitchen
- Features: Breakfast Bar, Breakfast Room, Kitchen Island, Pantry, Second Kitchen
Heating
- Forced Air, Central, Heat Pump, Natural Gas
Cooling
- Central Air
Appliances
- Included: Dishwasher, Disposal, Electric Water Heater, Refrigerator, Ice Maker, Oven/Range (Combo), Stainless Steel Appliance(s)
- Laundry: In Hall
Features
- Double Vanity, High Ceilings, Walk-In Closet(s), Tray Ceiling(s), Vaulted Ceiling(s)
- Flooring: Carpet, Hardwood
- Windows: Double Pane Windows
- Basement: Partial
- Number of fireplaces: 1
- Fireplace features: Factory Built, Gas Starter, Master Bedroom
- Common walls with other units/homes: No One Below
Interior area
- Total structure area: 4,499
- Total interior livable area: 4,499 sqft
- Finished area above ground: 2,718
- Finished area below ground: 1,781
Property
Parking
- Parking features: Attached, Garage, Garage Door Opener, Kitchen Level
- Has attached garage: Yes
Features
- Levels: One and One Half
- Stories: 1
- Patio & porch: Deck, Patio
- Exterior features: Other
- Fencing: Back Yard,Chain Link,Wood
- Body of water: None
Lot
- Size: 0.62 Acres
- Features: Private, Level
Details
- Parcel number: R1004B017
- On leased land: Yes
- Special conditions: Agent/Seller Relationship
Construction
Type & style
- Home type: SingleFamily
- Architectural style: Craftsman,European,Ranch
- Property subtype: Single Family Residence
Materials
- Stone, Stucco
- Roof: Composition
Condition
- Updated/Remodeled
- New construction: No
- Year built: 1996
Details
- Warranty included: Yes
Utilities & green energy
- Sewer: Septic Tank
- Water: Public
- Utilities for property: Cable Available, Electricity Available, Phone Available, Natural Gas Available, Water Available
Green energy
- Energy efficient items: Insulation, Windows
Community & HOA
Community
- Features: Playground, Pool, Street Lights, Park, Sidewalks
- Security: Carbon Monoxide Detector(s), Smoke Detector(s)
- Subdivision: Elinburg
HOA
- Has HOA: Yes
- Services included: None
- HOA fee: $525 annually
Location
- Region: Buford
Financial & listing details
- Price per square foot: $139/sqft
- Annual tax amount: $7,037
- Date on market: 6/20/2025
- Listing agreement: Exclusive Right To Sell
- Listing terms: Cash,Conventional,FHA,VA Loan
- Electric utility on property: Yes