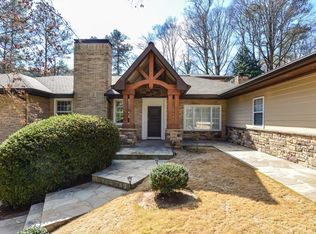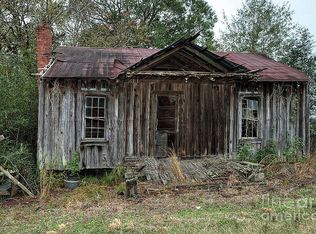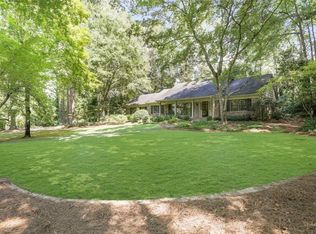Incredible modern contemporary new construction opportunity located in sought-after North Buckhead! Masterfully designed by Atlanta architect, Jeffery Bruce Baker Designs, and built by Theory Homes, this exquisite home offers luxury and convenience on a quiet street just minutes from Buckhead's finest shopping and restaurants. The well-appointed home offers a sunlight filled open-concept design with a two story foyer and great room. Beautiful warm, modern finishes create a serene, comfortable feel while the design offers 11' ceilings on the main and upper levels and 10' ceilings in the fully finished terrace level. The custom chef's kitchen is complete with all Wolf and Subzero appliances, including Wolf gas range, Wolf double-oven, high end lighting and plumbing fixtures. Behind a hidden cabinet door, you will find an oversized butlers pantry with a sink and second dishwasher, along with custom built shelving and cabinets. Natural, wide-planked white oak hardwood floors cover all three levels, and a breathtaking glass and steel floating staircase leads you to the generously sized Primary Suite, complete with two large his and hers closets, and a serene spa-styled bathroom. 3 additional bedrooms are upstairs, complete with en suite bathrooms and walk-in closets with custom shelving. The great room features sliding glass doors that open the entire space to a covered patio, a walk-out backyard that is private and level, where there is plenty of room for pool. Full, finished terrace level is open and airy, with white oak hardwood floors and a private bedroom and full bath off the main living spaces. A three car garage is pre-wired for charging stations, and the luxury paver driveway allows the opportunity to add a pool to this private backyard. In permitting for pool, available as upgrade. Copyright Georgia MLS. All rights reserved. Information is deemed reliable but not guaranteed.
This property is off market, which means it's not currently listed for sale or rent on Zillow. This may be different from what's available on other websites or public sources.


