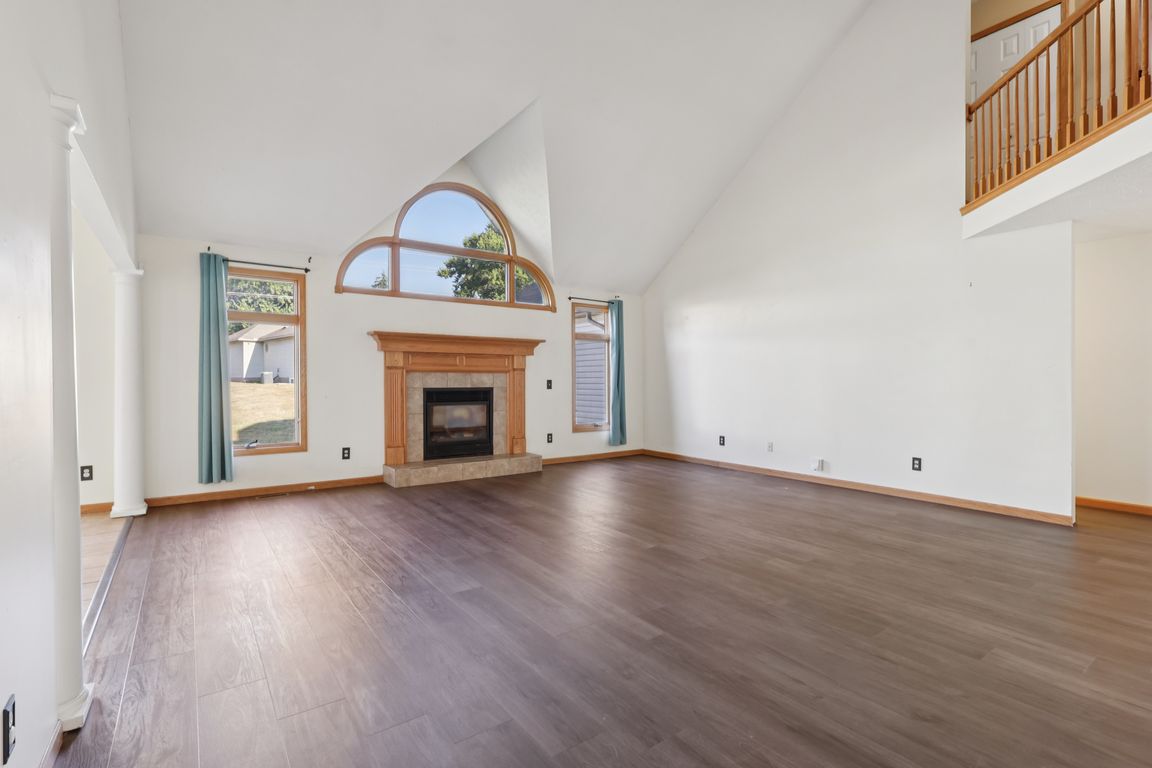
For salePrice cut: $9.9K (9/23)
$419,999
5beds
3,008sqft
3619 Rowland Ave NE, Canton, OH 44714
5beds
3,008sqft
Single family residence
Built in 2005
0.38 Acres
3 Attached garage spaces
$140 price/sqft
What's special
Welcome to your spacious retreat in Plain Township! Tucked at the end of a quiet cul-de-sac, this beautiful 5-bedroom, 3.5 bath home offers over 3,000 square feet of living space on a .378 acre lot in a highly desirable neighborhood. Built in 2005 by Schumacher, this home features a ...
- 8 days
- on Zillow |
- 614 |
- 22 |
Likely to sell faster than
Source: MLS Now,MLS#: 5158965 Originating MLS: Stark Trumbull Area REALTORS
Originating MLS: Stark Trumbull Area REALTORS
Travel times
Living Room
Kitchen
Primary Bedroom
Zillow last checked: 7 hours ago
Listing updated: September 23, 2025 at 01:12pm
Listing Provided by:
Debbie L Ferrante michellerich.realtor@gmail.com,
RE/MAX Edge Realty,
Michelle Rich 330-209-7273,
RE/MAX Edge Realty
Source: MLS Now,MLS#: 5158965 Originating MLS: Stark Trumbull Area REALTORS
Originating MLS: Stark Trumbull Area REALTORS
Facts & features
Interior
Bedrooms & bathrooms
- Bedrooms: 5
- Bathrooms: 4
- Full bathrooms: 3
- 1/2 bathrooms: 1
- Main level bathrooms: 3
- Main level bedrooms: 2
Primary bedroom
- Description: Flooring: Laminate
- Level: First
- Dimensions: 19 x 13
Bedroom
- Description: Junior Suite,Flooring: Carpet
- Level: First
- Dimensions: 13.5 x 13.5
Bedroom
- Description: Flooring: Carpet
- Level: Second
- Dimensions: 11 x 13
Bedroom
- Description: Flooring: Carpet
- Level: Second
- Dimensions: 10.5 x 14
Bedroom
- Description: Flooring: Carpet
- Level: Second
- Dimensions: 11.5 x 13.3
Primary bathroom
- Description: Flooring: Laminate
- Level: First
- Dimensions: 9.5 x 9.5
Bathroom
- Description: Half bath
- Level: First
- Dimensions: 5.5 x 5
Bathroom
- Description: Junior Suite
- Level: First
- Dimensions: 7.5 x 8.5
Bathroom
- Level: Second
- Dimensions: 9 x 5
Other
- Description: Flooring: Tile
Dining room
- Description: Flooring: Carpet
- Features: Chandelier
- Level: First
- Dimensions: 14 x 11.3
Eat in kitchen
- Description: Flooring: Laminate
- Level: First
- Dimensions: 11 x 26
Great room
- Description: Flooring: Laminate
- Level: First
- Dimensions: 20 x 19.5
Laundry
- Level: First
Sunroom
- Description: Flooring: Tile
- Level: First
Heating
- Forced Air, Fireplace(s)
Cooling
- Central Air, Ceiling Fan(s)
Appliances
- Included: Dishwasher, Microwave, Range, Refrigerator
- Laundry: Main Level
Features
- Basement: Unfinished
- Number of fireplaces: 1
- Fireplace features: Great Room, Gas
Interior area
- Total structure area: 3,008
- Total interior livable area: 3,008 sqft
- Finished area above ground: 3,008
- Finished area below ground: 0
Video & virtual tour
Property
Parking
- Total spaces: 3
- Parking features: Attached, Garage
- Attached garage spaces: 3
Features
- Levels: Two
- Stories: 2
Lot
- Size: 0.38 Acres
Details
- Parcel number: 05217848
Construction
Type & style
- Home type: SingleFamily
- Architectural style: Contemporary
- Property subtype: Single Family Residence
Materials
- Brick, Vinyl Siding
- Roof: Asphalt,Fiberglass
Condition
- Year built: 2005
Details
- Builder name: Schumacher
Utilities & green energy
- Sewer: Public Sewer
- Water: Public
Community & HOA
Community
- Subdivision: Martindale Woods 02
HOA
- Has HOA: No
Location
- Region: Canton
Financial & listing details
- Price per square foot: $140/sqft
- Tax assessed value: $469,400
- Annual tax amount: $6,248
- Date on market: 9/23/2025
- Listing terms: Cash,Conventional,FHA,VA Loan