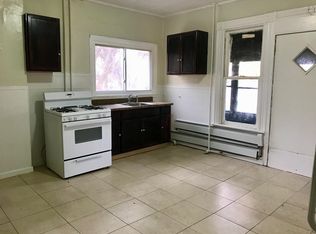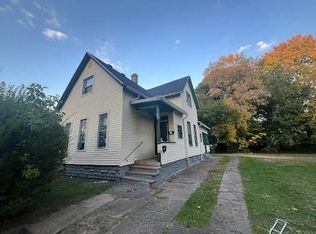Closed
$30,000
362 4th St, Rochester, NY 14605
2beds
787sqft
Single Family Residence
Built in 1920
4,791.6 Square Feet Lot
$31,100 Zestimate®
$38/sqft
$1,133 Estimated rent
Home value
$31,100
$29,000 - $34,000
$1,133/mo
Zestimate® history
Loading...
Owner options
Explore your selling options
What's special
CALLING ALL INVESTOR, OPPURTUNITY KNOCKS!! Check out this cozy 2 BED 2 BATH 800 Sqft property, Perfect for BUY & HOLD or FIX & FLIP. Convenient location Just mins from RGH, Expressway 104 &all amenities.... NEWER FURNANCE & BATHROOM UPDATES, PROPERTY IS BEING SOLD AS IS(PLUMING HAS BEEN REMOVED, ELETRIC AND GAS ARE CURRENLTY TURNED OFF) NO ADDITONAL SHOWINGS WILL BE HELD OTHER THAN THE ALLOTED TIME SLOTS, BUYERS & BUYERS AGENTS MUST ATTEND SHOWING. ***TRANSFERABLE C OF O GOOD UNTIL September of 2030*** THIS IS THE MINOR SUMMER PROJECT YOU BEEN WAITING FOR!! PRICED TO SELL, HURRY THIS WONT LAST LONG! GROUP SHOWINGS WILL BE HELD AS FOLLOWS: MONDAY 4/28 6:00-7:00P, FRIDAY 5/2 6:00-7:00PM, SATURDAY 5/3 1:00-2:00PM, SUNDAY 5/4 1:00-2:00PM PROPERTY WILL NOT BE SHOWN OUTSIDE OF ANY SHOWING TIMES **NO Delayed Negotiations** PLEASE ALLOW 48 HOUR RESPONSE TIME ON ALL OFFERS!!!
Zillow last checked: 8 hours ago
Listing updated: August 10, 2025 at 04:02am
Listed by:
Cassandra Bradley 585-490-6943,
Cassandra Bradley Realty LLC
Bought with:
Kirsten Perkins, 10401320476
Realty ONE Group Empower
Source: NYSAMLSs,MLS#: R1601823 Originating MLS: Rochester
Originating MLS: Rochester
Facts & features
Interior
Bedrooms & bathrooms
- Bedrooms: 2
- Bathrooms: 2
- Full bathrooms: 2
- Main level bathrooms: 1
Heating
- Gas, Forced Air
Appliances
- Included: Gas Water Heater
- Laundry: Main Level
Features
- Eat-in Kitchen, Separate/Formal Living Room, Main Level Primary, Primary Suite
- Flooring: Carpet, Varies
- Basement: Full
- Has fireplace: No
Interior area
- Total structure area: 787
- Total interior livable area: 787 sqft
Property
Parking
- Parking features: No Garage
Features
- Exterior features: Blacktop Driveway, Fence
- Fencing: Partial
Lot
- Size: 4,791 sqft
- Dimensions: 40 x 120
- Features: Near Public Transit, Rectangular, Rectangular Lot, Residential Lot
Details
- Parcel number: 26140010651000030060000000
- Special conditions: Standard
Construction
Type & style
- Home type: SingleFamily
- Architectural style: Bungalow,Two Story
- Property subtype: Single Family Residence
Materials
- Blown-In Insulation, Composite Siding, Spray Foam Insulation
- Foundation: Block
- Roof: Shingle
Condition
- Resale
- Year built: 1920
Utilities & green energy
- Electric: Circuit Breakers
- Sewer: Connected
- Water: Connected, Public
- Utilities for property: Sewer Connected, Water Connected
Community & neighborhood
Location
- Region: Rochester
- Subdivision: 14th Ward Assn
Other
Other facts
- Listing terms: Cash
Price history
| Date | Event | Price |
|---|---|---|
| 7/24/2025 | Sold | $30,000+7.5%$38/sqft |
Source: | ||
| 5/14/2025 | Pending sale | $27,900$35/sqft |
Source: | ||
| 4/24/2025 | Listed for sale | $27,900+248.7%$35/sqft |
Source: | ||
| 10/20/2021 | Sold | $8,000$10/sqft |
Source: Public Record Report a problem | ||
Public tax history
| Year | Property taxes | Tax assessment |
|---|---|---|
| 2024 | -- | $37,200 +60.3% |
| 2023 | -- | $23,200 |
| 2022 | -- | $23,200 |
Find assessor info on the county website
Neighborhood: N. Marketview Heights
Nearby schools
GreatSchools rating
- 2/10School 45 Mary Mcleod BethuneGrades: PK-8Distance: 0.3 mi
- 3/10School Of The ArtsGrades: 7-12Distance: 0.9 mi
- 2/10School 53 Montessori AcademyGrades: PK-6Distance: 0.5 mi
Schools provided by the listing agent
- District: Rochester
Source: NYSAMLSs. This data may not be complete. We recommend contacting the local school district to confirm school assignments for this home.

