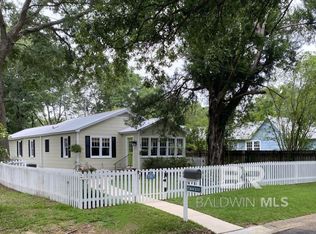Closed
$690,000
362 Azalea St, Fairhope, AL 36532
3beds
1,548sqft
Residential
Built in 1960
0.25 Acres Lot
$693,900 Zestimate®
$446/sqft
$2,410 Estimated rent
Home value
$693,900
$659,000 - $729,000
$2,410/mo
Zestimate® history
Loading...
Owner options
Explore your selling options
What's special
Welcome home to a deeded Fairhope cottage on a lot and 1/2. This charming, completely renovated cottage is ideally situated within walking distance of downtown Fairhope, Alabama. Every detail has been meticulously updated, leaving no surface untouched. The home has a new roof, impact-resistant windows, and entirely new plumbing and wiring, ensuring modern comfort and safety. Inside, you'll find wood, tile, and split brick flooring throughout, complementing the open and split floor plan that enhances the home's spacious feel. The primary bedroom offers a special retreat with access to a secluded paver patio, just the place for morning coffee or evening relaxation. A welcoming rocking chair front porch invites you to enjoy the neighborhood's charm. Convenience is key with a carport accessible via the alley entrance behind the home, providing easy access and covered parking. At the rear of the property, an impressive storage building awaits. This two-room structure is equipped with power, offering versatile space for a workshop, studio, or additional storage needs. Adjacent to this is a pergola area, ideal for enjoying Fairhope's pleasant evenings. The amazing backyard provides a serene setting for entertaining guests or unwinding in solitude. This property seamlessly blends modern updates with the timeless appeal of Fairhope's historic charm, making it a rare find in a coveted location. Home has applied for Silver Fortification Certification, if confirmed could save on insurance. Buyer/Buyer's agent to verify all items deemed important during the due diligence period. Buyer to verify all information during due diligence. Seller is a licensed real estate agent.
Zillow last checked: 8 hours ago
Listing updated: September 03, 2025 at 01:18pm
Listed by:
Kimberly Samry PHONE:251-303-0552,
Elite Real Estate Solutions, LLC
Bought with:
Aleen Grow
Blue Heron Realty
Source: Baldwin Realtors,MLS#: 379315
Facts & features
Interior
Bedrooms & bathrooms
- Bedrooms: 3
- Bathrooms: 2
- Full bathrooms: 2
Primary bedroom
- Features: 1st Floor Primary, Walk-In Closet(s)
Primary bathroom
- Features: Shower Only, Single Vanity
Heating
- Electric
Appliances
- Included: Dishwasher, Electric Range
Features
- Ceiling Fan(s), En-Suite, Split Bedroom Plan
- Flooring: Split Brick, Tile, Wood
- Has basement: No
- Has fireplace: No
Interior area
- Total structure area: 1,548
- Total interior livable area: 1,548 sqft
Property
Parking
- Total spaces: 2
- Parking features: Carport
- Carport spaces: 2
Features
- Levels: One
- Stories: 1
- Patio & porch: Covered, Rear Porch, Front Porch
- Exterior features: Storage, Termite Contract
- Fencing: Fenced
- Has view: Yes
- View description: Eastern View
- Waterfront features: No Waterfront
Lot
- Size: 0.25 Acres
- Dimensions: 75 x 150
- Features: Less than 1 acre, Level, Few Trees
Details
- Additional structures: Storage
- Parcel number: 4603370015079.000
Construction
Type & style
- Home type: SingleFamily
- Architectural style: Cottage
- Property subtype: Residential
Materials
- Brick
- Foundation: Slab
- Roof: Composition
Condition
- Resale
- New construction: No
- Year built: 1960
Utilities & green energy
- Utilities for property: Fairhope Utilities
Community & neighborhood
Security
- Security features: Smoke Detector(s)
Community
- Community features: None
Location
- Region: Fairhope
- Subdivision: Fairland Heights
Other
Other facts
- Ownership: Whole/Full
Price history
| Date | Event | Price |
|---|---|---|
| 9/3/2025 | Sold | $690,000-4.2%$446/sqft |
Source: | ||
| 8/21/2025 | Pending sale | $719,900$465/sqft |
Source: | ||
| 7/3/2025 | Price change | $719,900-2.1%$465/sqft |
Source: | ||
| 6/8/2025 | Price change | $735,000-2%$475/sqft |
Source: | ||
| 5/16/2025 | Listed for sale | $749,900+172.7%$484/sqft |
Source: | ||
Public tax history
| Year | Property taxes | Tax assessment |
|---|---|---|
| 2025 | $3,373 +113.4% | $73,320 +81% |
| 2024 | $1,581 +3.6% | $40,500 +3.6% |
| 2023 | $1,525 | $39,100 +28.1% |
Find assessor info on the county website
Neighborhood: 36532
Nearby schools
GreatSchools rating
- 10/10Fairhope Elementary SchoolGrades: PK-6Distance: 1.1 mi
- 10/10Fairhope Middle SchoolGrades: 7-8Distance: 1.8 mi
- 9/10Fairhope High SchoolGrades: 9-12Distance: 1.5 mi
Schools provided by the listing agent
- Elementary: Fairhope West Elementary
- Middle: Fairhope Middle
- High: Fairhope High
Source: Baldwin Realtors. This data may not be complete. We recommend contacting the local school district to confirm school assignments for this home.

Get pre-qualified for a loan
At Zillow Home Loans, we can pre-qualify you in as little as 5 minutes with no impact to your credit score.An equal housing lender. NMLS #10287.
Sell for more on Zillow
Get a free Zillow Showcase℠ listing and you could sell for .
$693,900
2% more+ $13,878
With Zillow Showcase(estimated)
$707,778