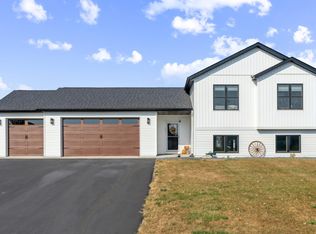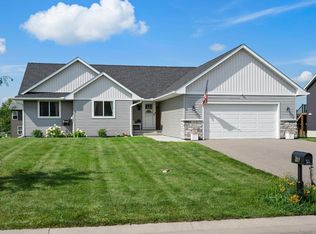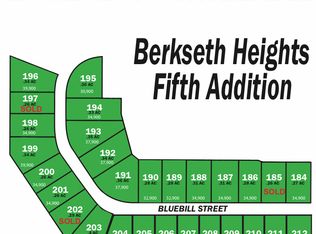Closed
$415,000
362 Bluebill St, Baldwin, WI 54002
3beds
2,374sqft
Single Family Residence
Built in 2021
0.28 Acres Lot
$419,300 Zestimate®
$175/sqft
$2,624 Estimated rent
Home value
$419,300
$365,000 - $482,000
$2,624/mo
Zestimate® history
Loading...
Owner options
Explore your selling options
What's special
This meticulously maintained 3 bedroom, 3 bath home in a nice Baldwin location shows like a model and is ready for you to move right in! Walk inside to soaring vaulted ceilings, neutral colors and abundant natural light that shines through the large windows! With the open concept floor plan, stunning kitchen complete with a center island, Quartz countertops, and a dining area that walks out to your large maintenance free deck you will feel right at home. Recently finished lower level provides an additional bedroom, bath, cozy family room & large rec room.
Zillow last checked: 8 hours ago
Listing updated: March 07, 2025 at 11:58am
Listed by:
Johnson Home Group 612-269-8073,
Coldwell Banker Realty,
Mark R. Johnson 612-597-8073
Bought with:
Johnson Home Group
Coldwell Banker Realty
Source: NorthstarMLS as distributed by MLS GRID,MLS#: 6615071
Facts & features
Interior
Bedrooms & bathrooms
- Bedrooms: 3
- Bathrooms: 3
- Full bathrooms: 2
- 3/4 bathrooms: 1
Bedroom 1
- Level: Main
- Area: 168 Square Feet
- Dimensions: 14 x 12
Bedroom 2
- Level: Main
- Area: 110 Square Feet
- Dimensions: 11 x 10
Bedroom 3
- Level: Lower
- Area: 132 Square Feet
- Dimensions: 12 x 11
Dining room
- Level: Main
- Area: 99 Square Feet
- Dimensions: 11 x 9
Family room
- Level: Lower
- Area: 247 Square Feet
- Dimensions: 19 x 13
Kitchen
- Level: Main
- Area: 120 Square Feet
- Dimensions: 12 x 10
Living room
- Level: Main
- Area: 300 Square Feet
- Dimensions: 20 x 15
Recreation room
- Level: Lower
- Area: 190 Square Feet
- Dimensions: 19 x 10
Heating
- Forced Air
Cooling
- Central Air
Appliances
- Included: Dishwasher, Dryer, Microwave, Range, Refrigerator, Stainless Steel Appliance(s), Washer
Features
- Basement: Daylight,Egress Window(s),Finished,Full
- Number of fireplaces: 2
- Fireplace features: Electric, Family Room, Gas, Living Room
Interior area
- Total structure area: 2,374
- Total interior livable area: 2,374 sqft
- Finished area above ground: 1,191
- Finished area below ground: 911
Property
Parking
- Total spaces: 2
- Parking features: Attached, Heated Garage
- Attached garage spaces: 2
- Details: Garage Dimensions (24 x 24)
Accessibility
- Accessibility features: None
Features
- Levels: One
- Stories: 1
- Patio & porch: Composite Decking, Deck
- Fencing: Chain Link
Lot
- Size: 0.28 Acres
- Dimensions: 139 x 87
Details
- Foundation area: 1088
- Parcel number: 106209109000
- Zoning description: Residential-Single Family
Construction
Type & style
- Home type: SingleFamily
- Property subtype: Single Family Residence
Materials
- Brick/Stone, Vinyl Siding
- Roof: Age 8 Years or Less
Condition
- Age of Property: 4
- New construction: No
- Year built: 2021
Utilities & green energy
- Gas: Natural Gas
- Sewer: City Sewer/Connected
- Water: City Water/Connected
Community & neighborhood
Location
- Region: Baldwin
- Subdivision: Berkseth Heights 5th Add
HOA & financial
HOA
- Has HOA: No
Other
Other facts
- Road surface type: Paved
Price history
| Date | Event | Price |
|---|---|---|
| 3/7/2025 | Sold | $415,000$175/sqft |
Source: | ||
| 2/25/2025 | Pending sale | $415,000$175/sqft |
Source: | ||
| 2/25/2025 | Listed for sale | $415,000+44.7%$175/sqft |
Source: | ||
| 8/31/2021 | Sold | $286,800+771.7%$121/sqft |
Source: Public Record | ||
| 3/8/2021 | Sold | $32,900$14/sqft |
Source: Public Record | ||
Public tax history
| Year | Property taxes | Tax assessment |
|---|---|---|
| 2024 | $5,553 +20.9% | $260,000 +13.5% |
| 2023 | $4,593 +26.1% | $229,000 +2.7% |
| 2022 | $3,642 +951% | $222,900 +951.4% |
Find assessor info on the county website
Neighborhood: 54002
Nearby schools
GreatSchools rating
- 4/10Greenfield Elementary SchoolGrades: PK-5Distance: 1 mi
- 4/10Viking Middle SchoolGrades: 6-8Distance: 4.1 mi
- 7/10Baldwin-Woodville High SchoolGrades: 9-12Distance: 0.9 mi

Get pre-qualified for a loan
At Zillow Home Loans, we can pre-qualify you in as little as 5 minutes with no impact to your credit score.An equal housing lender. NMLS #10287.
Sell for more on Zillow
Get a free Zillow Showcase℠ listing and you could sell for .
$419,300
2% more+ $8,386
With Zillow Showcase(estimated)
$427,686

