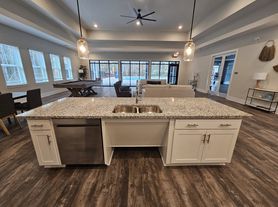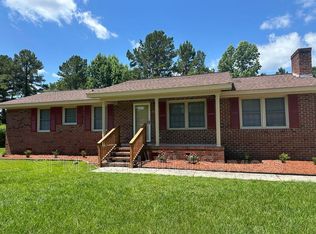Picture perfect! Quiet country road with Cottage homes and white picket fence lines. Stepping in to the livingroom from the covered front porch you will love the long rectangular windows, that offer great natural light. The galley-style kitchen has been updated with great cabinet space and a pantry cabinet. New luxury vinyl plank wood flooring in the laundry room/sunroom space off the kitchen, bathroom, and flex room. This home offers two bedrooms and one full bath with a stand up shower, and a Large Flex room. Walking outside from the flex room onto the covered side porch. The back yard offers a chain-link fenced a large detached two car garage and a storage shed. The home also has an attached carport that leads to the side porch space. Central heat/Air, updated kitchen, carport, garage, fenced yard, covered porches what's not to love! Enjoy being minutes to hwy I-40 access, Close to shopping and the country!
Rent does include laundry machines
**Utilities not included**
Lawn care can be added to rent for $35 per month
Utilities not included in rent
Pets negotiable
No smoking
House for rent
Accepts Zillow applications
$1,850/mo
362 Carr Ave, Rocky Point, NC 28457
2beds
1,024sqft
Price may not include required fees and charges.
Single family residence
Available now
Small dogs OK
Central air
In unit laundry
Detached parking
Heat pump
What's special
Covered front porchCovered side porchLarge flex roomGalley-style kitchenAttached carportLong rectangular windowsPantry cabinet
- 58 days |
- -- |
- -- |
Travel times
Facts & features
Interior
Bedrooms & bathrooms
- Bedrooms: 2
- Bathrooms: 1
- Full bathrooms: 1
Heating
- Heat Pump
Cooling
- Central Air
Appliances
- Included: Dryer, Freezer, Microwave, Oven, Refrigerator, Washer
- Laundry: In Unit
Features
- Flooring: Carpet
Interior area
- Total interior livable area: 1,024 sqft
Property
Parking
- Parking features: Detached, Off Street
- Details: Contact manager
Features
- Exterior features: Bicycle storage, Utilities fee required
Details
- Parcel number: 32355184110000
Construction
Type & style
- Home type: SingleFamily
- Property subtype: Single Family Residence
Community & HOA
Location
- Region: Rocky Point
Financial & listing details
- Lease term: 1 Year
Price history
| Date | Event | Price |
|---|---|---|
| 11/8/2025 | Price change | $1,850-3.6%$2/sqft |
Source: Zillow Rentals | ||
| 9/23/2025 | Listed for rent | $1,920$2/sqft |
Source: Zillow Rentals | ||
| 6/23/2025 | Listing removed | $1,920$2/sqft |
Source: Zillow Rentals | ||
| 5/30/2025 | Listed for rent | $1,920+1.1%$2/sqft |
Source: Zillow Rentals | ||
| 9/13/2024 | Listing removed | $1,900-5.5%$2/sqft |
Source: Zillow Rentals | ||

