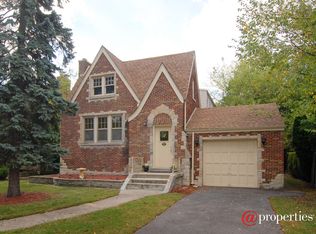Closed
$970,000
362 Downing Rd, Riverside, IL 60546
4beds
3,373sqft
Single Family Residence
Built in 2004
-- sqft lot
$972,400 Zestimate®
$288/sqft
$5,384 Estimated rent
Home value
$972,400
$875,000 - $1.08M
$5,384/mo
Zestimate® history
Loading...
Owner options
Explore your selling options
What's special
Welcome Home! Nestled in Riverside, this captivating 20-year-old Victorian-style newer construction blends historic charm with timeless elegance and modern updates. Showcasing exceptional craftsmanship and clear pride of ownership, the home features hardwood flooring throughout most of the first floor and second-floor hallway, four spacious bedrooms each with its own ensuite, solid wood doors with vintage-inspired hardware, inviting living spaces, and beautifully updated kitchen and bathrooms. The professionally landscaped grounds by Hinsdale Nurseries include mature bushes, a vibrant fenced-in backyard with aluminum fencing, and renovated front porch and a charming 3-season screened-in porch with composite decking. Exterior enhancements such as fresh paint and stain (2014, 2022), masonry tuckpointing, stone base sealing, and chimney restoration ensure lasting beauty and durability. A detached 2-car garage. The mechanicals have been thoughtfully upgraded, including a new water heater (2023), a deluxe dual pump sump system with backup battery (2024), and a cast iron and stainless steel ejector pump. A prepaid fire/water/burglar alarm system (through March 2027) adds peace of mind to this truly special home. Walk to downtown Riverside and catch the Metra Train to Chicago Union Station.
Zillow last checked: 8 hours ago
Listing updated: October 17, 2025 at 12:54pm
Listing courtesy of:
Sheila Gentile 708-352-4840,
Coldwell Banker Realty
Bought with:
Abby Kelley
@properties Christie's International Real Estate
Lauren Traficanto
@properties Christie's International Real Estate
Source: MRED as distributed by MLS GRID,MLS#: 12459942
Facts & features
Interior
Bedrooms & bathrooms
- Bedrooms: 4
- Bathrooms: 5
- Full bathrooms: 4
- 1/2 bathrooms: 1
Primary bedroom
- Features: Flooring (Carpet), Bathroom (Full)
- Level: Second
- Area: 441 Square Feet
- Dimensions: 21X21
Bedroom 2
- Features: Flooring (Carpet)
- Level: Second
- Area: 182 Square Feet
- Dimensions: 13X14
Bedroom 3
- Features: Flooring (Carpet)
- Level: Second
- Area: 156 Square Feet
- Dimensions: 12X13
Bedroom 4
- Features: Flooring (Carpet)
- Level: Second
- Area: 240 Square Feet
- Dimensions: 15X16
Breakfast room
- Features: Flooring (Hardwood)
- Level: Main
- Area: 100 Square Feet
- Dimensions: 10X10
Dining room
- Features: Flooring (Hardwood)
- Level: Main
- Area: 182 Square Feet
- Dimensions: 14X13
Family room
- Features: Flooring (Hardwood)
- Level: Main
- Area: 306 Square Feet
- Dimensions: 18X17
Kitchen
- Features: Kitchen (Eating Area-Table Space, Pantry-Butler, Pantry-Walk-in), Flooring (Hardwood)
- Level: Main
- Area: 144 Square Feet
- Dimensions: 12X12
Laundry
- Features: Flooring (Other)
- Level: Main
- Area: 56 Square Feet
- Dimensions: 08X07
Library
- Features: Flooring (Hardwood)
- Level: Main
- Area: 144 Square Feet
- Dimensions: 12X12
Living room
- Features: Flooring (Hardwood)
- Level: Main
- Area: 225 Square Feet
- Dimensions: 15X15
Mud room
- Features: Flooring (Other)
- Level: Main
- Area: 56 Square Feet
- Dimensions: 08X07
Heating
- Forced Air
Cooling
- Central Air, Zoned
Appliances
- Included: Microwave, Dishwasher, Refrigerator, Washer, Dryer, Disposal, Stainless Steel Appliance(s), Wine Refrigerator, Cooktop, Oven
- Laundry: Main Level, Sink
Features
- Vaulted Ceiling(s), Wet Bar, Walk-In Closet(s), Bookcases, Separate Dining Room, Pantry
- Flooring: Hardwood
- Basement: Unfinished,Full
- Attic: Interior Stair
- Number of fireplaces: 3
- Fireplace features: Family Room, Living Room, Basement
Interior area
- Total structure area: 0
- Total interior livable area: 3,373 sqft
Property
Parking
- Total spaces: 2
- Parking features: Concrete, Garage Door Opener, On Site, Detached, Garage
- Garage spaces: 2
- Has uncovered spaces: Yes
Accessibility
- Accessibility features: No Disability Access
Features
- Stories: 2
- Patio & porch: Screened
- Fencing: Fenced
Lot
- Dimensions: 50X231X58X240
- Features: Landscaped
Details
- Parcel number: 15253110180000
- Special conditions: None
- Other equipment: Sump Pump
Construction
Type & style
- Home type: SingleFamily
- Architectural style: Victorian
- Property subtype: Single Family Residence
Materials
- Brick, Cedar
- Foundation: Concrete Perimeter
- Roof: Asphalt
Condition
- New construction: No
- Year built: 2004
Utilities & green energy
- Electric: Circuit Breakers
- Sewer: Public Sewer
- Water: Lake Michigan
Community & neighborhood
Community
- Community features: Park, Tennis Court(s), Curbs, Sidewalks, Street Paved
Location
- Region: Riverside
Other
Other facts
- Listing terms: Cash
- Ownership: Fee Simple
Price history
| Date | Event | Price |
|---|---|---|
| 10/17/2025 | Sold | $970,000$288/sqft |
Source: | ||
| 9/19/2025 | Pending sale | $970,000$288/sqft |
Source: | ||
| 9/5/2025 | Contingent | $970,000$288/sqft |
Source: | ||
| 9/1/2025 | Listed for sale | $970,000-11%$288/sqft |
Source: | ||
| 6/20/2005 | Sold | $1,090,000+186.8%$323/sqft |
Source: Public Record Report a problem | ||
Public tax history
| Year | Property taxes | Tax assessment |
|---|---|---|
| 2023 | $26,451 +13.3% | $85,999 +33.6% |
| 2022 | $23,340 +3.9% | $64,354 |
| 2021 | $22,459 +3% | $64,354 |
Find assessor info on the county website
Neighborhood: 60546
Nearby schools
GreatSchools rating
- 10/10Blythe Park Elementary SchoolGrades: PK-5Distance: 0.3 mi
- 8/10L J Hauser Jr High SchoolGrades: 6-8Distance: 0.7 mi
- 10/10Riverside Brookfield Twp High SchoolGrades: 9-12Distance: 1.1 mi
Schools provided by the listing agent
- Middle: L J Hauser Junior High School
- High: Riverside Brookfield Twp Senior
- District: 96
Source: MRED as distributed by MLS GRID. This data may not be complete. We recommend contacting the local school district to confirm school assignments for this home.
Get a cash offer in 3 minutes
Find out how much your home could sell for in as little as 3 minutes with a no-obligation cash offer.
Estimated market value$972,400
Get a cash offer in 3 minutes
Find out how much your home could sell for in as little as 3 minutes with a no-obligation cash offer.
Estimated market value
$972,400
