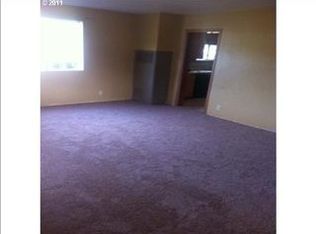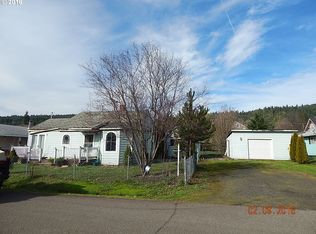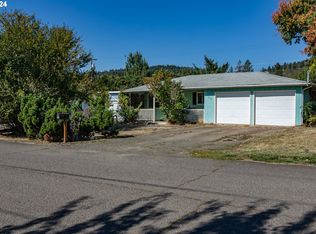Spacious and bright. This home features 4 bedrooms and 2 bathrooms. Newer furnace and heat pump. The basement has a 5th bedroom or recreation room with pool table. Entertain on the large back deck with retractable awning leading off of the kitchen. Located directly across the street from East Sutherlin primary school. Handicap Friendly with ramp and lift chairs for both sets of stairs going upstairs and downstairs.
This property is off market, which means it's not currently listed for sale or rent on Zillow. This may be different from what's available on other websites or public sources.



