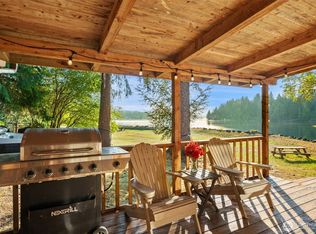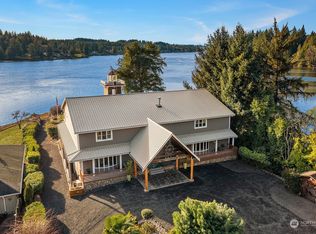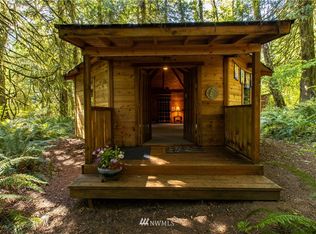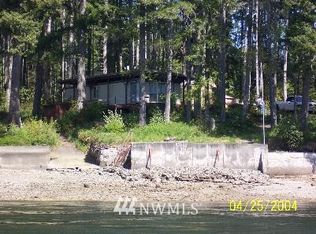Sold
Listed by:
Ledeana Strand,
Fathom Realty WA LLC
Bought with: Windermere Prof Partners
$920,000
362 E Libby Road, Shelton, WA 98584
3beds
2,711sqft
Single Family Residence
Built in 1943
6.55 Acres Lot
$1,000,400 Zestimate®
$339/sqft
$2,943 Estimated rent
Home value
$1,000,400
$880,000 - $1.14M
$2,943/mo
Zestimate® history
Loading...
Owner options
Explore your selling options
What's special
Immerse yourself in an idyllic waterfront lifestyle in this impeccable 3-bed, 2.5-bath Shelton home set on six acres of beautiful natural landscape! Enter a sunlit interior finished in rich wood accents and a fusion of textured tiles and gleaming hardwood flooring, surrounded by expansive picture windows framing breathtaking outdoor views. Prepare culinary delights in the kitchen with a host of appliances, abundant cabinetry, and a pantry. The primary suite showcases a walk-in closet and a spa-like ensuite. In addition, there’s a versatile finished basement, a wine cellar, a detached 3-car garage, covered RV storage, and an extensive wrap-around deck. Come grab this fantastic offer before it passes you by! Buyer to verify all information.
Zillow last checked: 8 hours ago
Listing updated: June 07, 2024 at 09:33am
Listed by:
Ledeana Strand,
Fathom Realty WA LLC
Bought with:
Peter Filmer, 23100
Windermere Prof Partners
Source: NWMLS,MLS#: 2229179
Facts & features
Interior
Bedrooms & bathrooms
- Bedrooms: 3
- Bathrooms: 3
- Full bathrooms: 1
- 3/4 bathrooms: 2
- Main level bathrooms: 1
Primary bedroom
- Level: Second
Bedroom
- Level: Second
Bedroom
- Level: Second
Bathroom full
- Level: Second
Bathroom three quarter
- Level: Second
Bathroom three quarter
- Level: Main
Bonus room
- Level: Lower
Family room
- Level: Main
Kitchen with eating space
- Level: Main
Living room
- Level: Main
Utility room
- Level: Main
Heating
- Fireplace(s), Baseboard
Cooling
- None
Appliances
- Included: Dishwashers_, Double Oven, Refrigerators_, StovesRanges_, Dishwasher(s), Refrigerator(s), Stove(s)/Range(s)
Features
- Dining Room
- Flooring: Ceramic Tile, Hardwood, Vinyl, Carpet
- Windows: Skylight(s)
- Basement: Partially Finished
- Number of fireplaces: 1
- Fireplace features: See Remarks, Main Level: 1, Fireplace
Interior area
- Total structure area: 2,711
- Total interior livable area: 2,711 sqft
Property
Parking
- Total spaces: 4
- Parking features: RV Parking, Detached Carport, Driveway, Detached Garage
- Garage spaces: 4
- Has carport: Yes
Features
- Levels: Two
- Stories: 2
- Patio & porch: Ceramic Tile, Hardwood, Wall to Wall Carpet, Dining Room, Jetted Tub, Skylight(s), Wine Cellar, Fireplace
- Spa features: Bath
- Has view: Yes
- View description: Bay, Sound
- Has water view: Yes
- Water view: Bay,Sound
- Waterfront features: Bank-Low, Creek, No Bank
- Frontage length: Waterfront Ft: 160 +/-
Lot
- Size: 6.55 Acres
- Features: Dead End Street, Paved, Secluded, Cable TV, Deck, Fenced-Partially, High Speed Internet, Outbuildings, Patio, Propane, RV Parking, Shop
- Topography: Level,Sloped
- Residential vegetation: Garden Space, Wooded
Details
- Parcel number: 320245000011
- Special conditions: Standard
Construction
Type & style
- Home type: SingleFamily
- Property subtype: Single Family Residence
Materials
- Wood Siding
- Foundation: Poured Concrete
- Roof: Composition
Condition
- Year built: 1943
Utilities & green energy
- Electric: Company: PUD #3
- Sewer: Septic Tank, Company: Septic
- Water: Individual Well, Shared Well, Company: Individual Well
- Utilities for property: Hood Canal Communications
Community & neighborhood
Location
- Region: Shelton
- Subdivision: Agate
Other
Other facts
- Listing terms: Cash Out,Conventional,FHA,VA Loan
- Cumulative days on market: 360 days
Price history
| Date | Event | Price |
|---|---|---|
| 6/7/2024 | Sold | $920,000-12.4%$339/sqft |
Source: | ||
| 5/10/2024 | Pending sale | $1,050,000$387/sqft |
Source: | ||
| 5/2/2024 | Listed for sale | $1,050,000+32.9%$387/sqft |
Source: | ||
| 9/18/2020 | Sold | $790,000+0.6%$291/sqft |
Source: | ||
| 8/18/2020 | Pending sale | $785,000$290/sqft |
Source: Morrison House Sotheby's Intl #1637425 Report a problem | ||
Public tax history
| Year | Property taxes | Tax assessment |
|---|---|---|
| 2024 | $6,246 -6.8% | $844,610 +37.8% |
| 2023 | $6,700 +21.9% | $613,050 -3.4% |
| 2022 | $5,495 -11.8% | $634,405 +19.7% |
Find assessor info on the county website
Neighborhood: 98584
Nearby schools
GreatSchools rating
- 4/10Pioneer Elementary SchoolGrades: PK-5Distance: 3.5 mi
- 5/10Pioneer Intermediate/Middle SchoolGrades: 6-8Distance: 3.5 mi
Get a cash offer in 3 minutes
Find out how much your home could sell for in as little as 3 minutes with a no-obligation cash offer.
Estimated market value
$1,000,400



