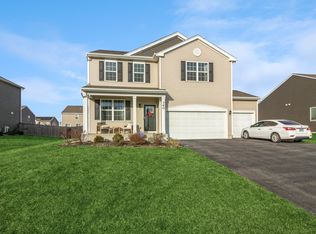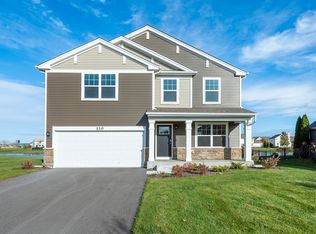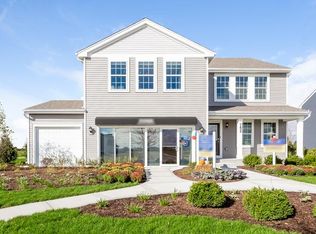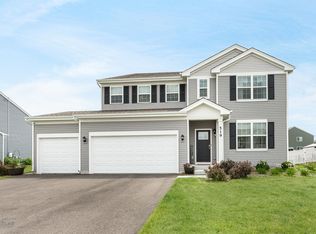No wait! Ready NOW! The #Summerlin is a gorgeous #ranch home and one of the most sought after model homes available! Located in Oswego's prime Ashcroft Place, enjoy all the neighborhood amenities and #Oswego #Schools! Over 1,800sqf of living space, includes a gourmet kitchen with massive island, designer #Aristokraft cabinetry, #Moen fixtures, #Surface #LED lighting package, walk in pantry and sparkling stainless steel appliances! Open concept floor plan, flows effortlessly to the family room, perfect for entertaining. Master suite features private bathroom and large walk in closet. First floor laundry for extra convenience. #Kwikset Designer hardware in Satin Nickel throughout. #Maxim light fixtures & low flow fixtures throughout! Just under a quarter acre, this prime lot features anchor plantings and sod lawn. Located in Ashcroft Place, enjoy all Oswego has to offer with downtown shopping, dining, and Oswego District 308 Schools! **INCLUDED Smart Home Features, High Efficiency Furnace & A/C, Power Vented Hot Water Heater, Underground Utilities, Architectural Shingles with 30 year Manufacturer Warranty, Programmable Thermostat, Low-E Glass Windows*** 1 Year Builder Warranty, 2 Year Mechanical Warranty, 10 Year Structural Warranty** No need to wait for that dream build, 362 Hemlock Lane is complete and ready to go! See it, love it, buy it! Ask about our current incentives and contact free showing options**Photos of a similar Summerlin Model Home**
This property is off market, which means it's not currently listed for sale or rent on Zillow. This may be different from what's available on other websites or public sources.




