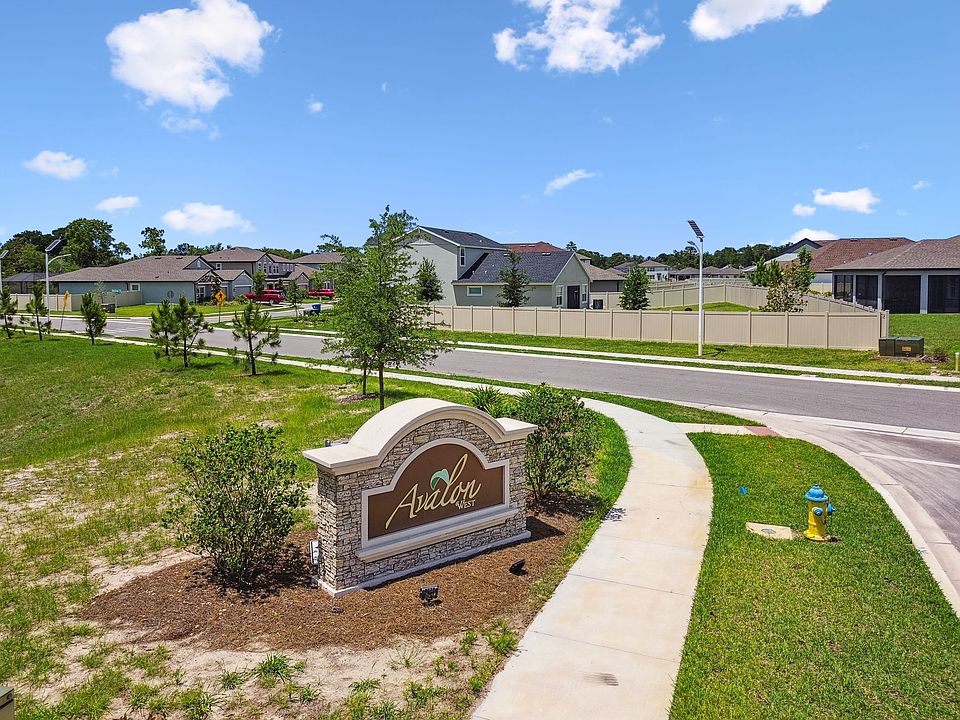Under Construction. Designed for growing families, the Hazel offers the perfect blend of open-concept living and quiet retreat with 4 bedrooms, 2 full baths, and 2,004 square feet all on one level—a layout that balances connection and comfort. The Craftsman elevation is a combination of natural materials and handcrafted details, which creates an exterior that feels both inviting and substantial. The kitchen is ready for everything from weekday breakfasts to weekend get-togethers, featuring an oversized island, solid stone countertops, and open sightlines to the living room so you're never far from the conversation. The primary suite is airy and bright, with dual walk-in closets and a private bath with a large walk-in shower, while garage access flowing directly through the laundry room ensures even the everyday details feel well considered. Whether you're hosting a crowd or settling in for a quiet night, the Hazel gives you the space to do it all without missing a beat. Home price based on standard features, lot, elevation, and structural options. Available design shop features allow you the chance to customize the interior of the home and exterior paint color, up to the start date. Design sessions must occur before the cutoff date.
New construction
Special offer
$359,900
362 Hillshire Pl, Spring Hill, FL 34609
4beds
2,004sqft
Single Family Residence
Built in 2024
6,750 Square Feet Lot
$-- Zestimate®
$180/sqft
$63/mo HOA
What's special
Oversized islandSolid stone countertopsOpen-concept livingQuiet retreatNatural materialsHandcrafted detailsPrimary suite
- 100 days |
- 109 |
- 4 |
Zillow last checked: 8 hours ago
Listing updated: November 18, 2025 at 10:58am
Listing Provided by:
Judy Athari 941-500-4606,
BERKSHIRE HATHAWAY HOMESERVICE
Source: Stellar MLS,MLS#: A4662001 Originating MLS: Sarasota - Manatee
Originating MLS: Sarasota - Manatee

Travel times
Facts & features
Interior
Bedrooms & bathrooms
- Bedrooms: 4
- Bathrooms: 2
- Full bathrooms: 2
Primary bedroom
- Features: Walk-In Closet(s)
- Level: First
- Area: 180 Square Feet
- Dimensions: 12x15
Bedroom 2
- Features: Built-in Closet
- Level: First
- Area: 121 Square Feet
- Dimensions: 11x11
Bedroom 3
- Features: Built-in Closet
- Level: First
- Area: 121 Square Feet
- Dimensions: 11x11
Bedroom 4
- Features: Built-in Closet
- Level: First
- Area: 110 Square Feet
- Dimensions: 11x10
Balcony porch lanai
- Level: First
- Area: 208 Square Feet
- Dimensions: 26x8
Dining room
- Level: First
- Area: 110 Square Feet
- Dimensions: 11x10
Kitchen
- Level: First
- Area: 140 Square Feet
- Dimensions: 14x10
Living room
- Level: First
- Area: 350 Square Feet
- Dimensions: 14x25
Heating
- Central
Cooling
- Central Air, Humidity Control
Appliances
- Included: Dishwasher, Disposal, Electric Water Heater, Exhaust Fan, Microwave, Range, Range Hood
- Laundry: Electric Dryer Hookup, Inside, Laundry Room, Washer Hookup
Features
- In Wall Pest System, Kitchen/Family Room Combo, Pest Guard System, Thermostat
- Flooring: Carpet, Ceramic Tile
- Doors: Sliding Doors
- Windows: Double Pane Windows, Low Emissivity Windows
- Has fireplace: No
Interior area
- Total structure area: 2,740
- Total interior livable area: 2,004 sqft
Property
Parking
- Total spaces: 2
- Parking features: Garage - Attached
- Attached garage spaces: 2
- Details: Garage Dimensions: 20x20
Features
- Levels: One
- Stories: 1
- Patio & porch: Covered
- Exterior features: Irrigation System, Lighting, Sidewalk
- Has view: Yes
- View description: Trees/Woods
Lot
- Size: 6,750 Square Feet
- Dimensions: 50 x 135
- Features: In County, Sidewalk, Above Flood Plain
- Residential vegetation: Trees/Landscaped
Details
- Parcel number: R3322318138600001950
- Zoning: RES
- Special conditions: None
Construction
Type & style
- Home type: SingleFamily
- Architectural style: Craftsman
- Property subtype: Single Family Residence
Materials
- Block, Stucco
- Foundation: Slab
- Roof: Shingle
Condition
- Under Construction
- New construction: Yes
- Year built: 2024
Details
- Builder model: Hazel
- Builder name: IH Central Florida LLC
- Warranty included: Yes
Utilities & green energy
- Sewer: Public Sewer
- Water: Public
- Utilities for property: BB/HS Internet Available, Cable Available, Electricity Available, Sewer Connected, Water Connected
Green energy
- Indoor air quality: Air Filters MERV 10+, HVAC Cartridge/Media Filter, HVAC Filter MERV 8+, Integrated Pest Management, Moisture Control, Ventilation
- Water conservation: Drip Irrigation, Efficient Hot Water Distribution, Irrigation-Reclaimed Water
Community & HOA
Community
- Features: Clubhouse, Community Mailbox, Fitness Center, Playground, Pool, Sidewalks
- Security: Smoke Detector(s), Fire/Smoke Detection Integration
- Subdivision: Avalon West
HOA
- Has HOA: Yes
- HOA fee: $63 monthly
- HOA name: Inframark James Amrhier
- HOA phone: 813-697-2998
- Pet fee: $0 monthly
Location
- Region: Spring Hill
Financial & listing details
- Price per square foot: $180/sqft
- Date on market: 8/13/2025
- Cumulative days on market: 100 days
- Listing terms: Cash,FHA,USDA Loan,VA Loan
- Ownership: Fee Simple
- Total actual rent: 0
- Electric utility on property: Yes
- Road surface type: Paved
About the community
PoolPlaygroundParkClubhouse
Conveniently tucked away in the Villages of Avalon and just a short drive from area beaches, the Avalon West community offers a breath of relief from the hustle and bustle of city life. Both affordable and convenient, the community is located just minutes away from the Suncoast Parkway and benefits from low Hernando County taxes. Avalon West's amenities include a walking/biking trail, neighborhood pool, clubhouse, fitness center, and playground.
Up to 6% Back on Quick Move-In Homes
Select Quick Move-In homes come with up to 6% of the home's sales price in Flex Cash Savings. You decide how to use it - cover more of your closing costs and/or secure an interest rate that's 1% below today's market. Terms and conditions apply.Source: Inland Homes

