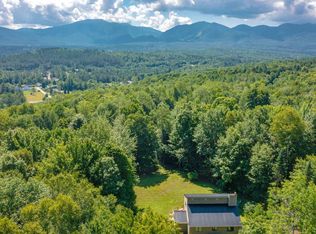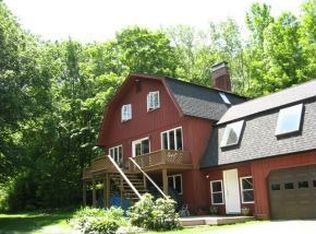Closed
Listed by:
Brent Drouin,
Century 21 Mountainside Realty 603-745-2121
Bought with: Coldwell Banker LIFESTYLES- Franconia
$813,000
362 Iron Foundry Road, Franconia, NH 03580
5beds
2,859sqft
Single Family Residence
Built in 2006
3.91 Acres Lot
$859,000 Zestimate®
$284/sqft
$3,855 Estimated rent
Home value
$859,000
$747,000 - $988,000
$3,855/mo
Zestimate® history
Loading...
Owner options
Explore your selling options
What's special
Welcome to this lovingly cared for and well equipped five bedroom mountain home situated on 3.91 acres. Perched above the Gale River and 236 ft of owned water frontage, you are surrounded by the endless scenery and adventure that the White Mountains offer. This home is perfect for those seeking a primary, vacation, legacy or investment property. Upon entry you will be drawn to the warmth of the great room. The wall of glass allows an abundance of natural light into the space and frames the panoramic mountain view. Cozy up to the pellet stove on a wintery day. Wood flooring, trim and accents throughout provide that 'mountain feel'. Adjacent to this space is the dining room and kitchen, complete with custom cabinetry and stainless steel appliances. A bedroom, full bath, office and tv room round out the main floor. Revert the TV room and office back to bedrooms if desired. Access the covered screen porch and expansive deck to entertain guests or take in the view. Primary suite is on the upper level with private laundry. The lower level is set up as an in-law apartment with direct access (no stairs), full kitchen & separate laundry. Standby generator ready to handle any power loss. Potential to build a garage and/or add an ADU to this property. Close to skiing, hiking, biking, golfing, swimming, fishing, snowmobiling and more! Cannon - 15 min., Loon - 25 min., Bretton Woods - 25 min., Maplewood Golf Course - 15 min., The Jack Golf Course- 25 min., & Owl's Nest Resort - 35 min.
Zillow last checked: 8 hours ago
Listing updated: September 03, 2024 at 12:05pm
Listed by:
Brent Drouin,
Century 21 Mountainside Realty 603-745-2121
Bought with:
John Agostinelli
Coldwell Banker LIFESTYLES- Franconia
Source: PrimeMLS,MLS#: 5005456
Facts & features
Interior
Bedrooms & bathrooms
- Bedrooms: 5
- Bathrooms: 3
- Full bathrooms: 1
- 3/4 bathrooms: 2
Heating
- Propane, Pellet Stove, Baseboard, Hot Water, Mini Split
Cooling
- Mini Split
Appliances
- Included: Dishwasher, Dryer, Freezer, Microwave, Gas Range, Refrigerator, Washer, Water Heater off Boiler
Features
- Ceiling Fan(s), Kitchen/Dining, Living/Dining, Primary BR w/ BA, Natural Light, Vaulted Ceiling(s)
- Flooring: Hardwood, Tile
- Basement: Concrete,Finished,Interior Stairs,Walkout,Interior Access,Walk-Out Access
Interior area
- Total structure area: 2,945
- Total interior livable area: 2,859 sqft
- Finished area above ground: 2,193
- Finished area below ground: 666
Property
Parking
- Parking features: Paved, Driveway
- Has uncovered spaces: Yes
Features
- Levels: Two
- Stories: 2
- Patio & porch: Screened Porch
- Exterior features: Deck, Shed
- Has view: Yes
- Waterfront features: River Front, Waterfront
- Body of water: Gale River
- Frontage length: Water frontage: 236,Road frontage: 130
Lot
- Size: 3.91 Acres
- Features: Country Setting, Landscaped, Sloped, Trail/Near Trail, Views, Wooded, Mountain, Near Country Club, Near Golf Course, Near Shopping, Near Skiing, Near Snowmobile Trails, Neighborhood, Rural
Details
- Parcel number: FRNCM00014L000153S000004
- Zoning description: Residential B
- Other equipment: Standby Generator
Construction
Type & style
- Home type: SingleFamily
- Architectural style: Chalet
- Property subtype: Single Family Residence
Materials
- Wood Frame
- Foundation: Concrete
- Roof: Architectural Shingle
Condition
- New construction: No
- Year built: 2006
Utilities & green energy
- Electric: Circuit Breakers
- Sewer: On-Site Septic Exists, Private Sewer, Septic Tank
- Utilities for property: Propane
Community & neighborhood
Location
- Region: Franconia
Price history
| Date | Event | Price |
|---|---|---|
| 9/3/2024 | Sold | $813,000+2.3%$284/sqft |
Source: | ||
| 7/17/2024 | Listed for sale | $795,000-20.5%$278/sqft |
Source: | ||
| 6/7/2024 | Listing removed | -- |
Source: | ||
| 5/15/2024 | Listed for sale | $999,900$350/sqft |
Source: | ||
| 3/9/2024 | Listing removed | -- |
Source: Zillow Rentals Report a problem | ||
Public tax history
| Year | Property taxes | Tax assessment |
|---|---|---|
| 2024 | $9,406 +9.9% | $588,600 -1.3% |
| 2023 | $8,557 +19.2% | $596,300 +1.3% |
| 2022 | $7,181 -7.9% | $588,600 |
Find assessor info on the county website
Neighborhood: 03580
Nearby schools
GreatSchools rating
- 9/10Lafayette Regional SchoolGrades: K-6Distance: 0.3 mi
- 7/10Profile Junior High SchoolGrades: 7-8Distance: 2.7 mi
- 9/10Profile Senior High SchoolGrades: 9-12Distance: 2.7 mi
Schools provided by the listing agent
- Elementary: Lafayette Regional School
- Middle: Profile School
- High: Profile Sr. High School
Source: PrimeMLS. This data may not be complete. We recommend contacting the local school district to confirm school assignments for this home.
Get pre-qualified for a loan
At Zillow Home Loans, we can pre-qualify you in as little as 5 minutes with no impact to your credit score.An equal housing lender. NMLS #10287.
Sell with ease on Zillow
Get a Zillow Showcase℠ listing at no additional cost and you could sell for —faster.
$859,000
2% more+$17,180
With Zillow Showcase(estimated)$876,180

