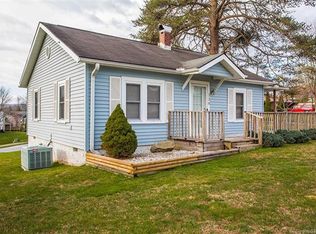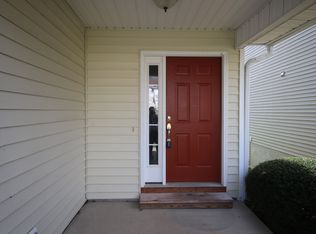Closed
$416,000
362 Osborne Rd, Brevard, NC 28712
2beds
1,156sqft
Single Family Residence
Built in 1950
0.32 Acres Lot
$445,700 Zestimate®
$360/sqft
$1,831 Estimated rent
Home value
$445,700
$365,000 - $544,000
$1,831/mo
Zestimate® history
Loading...
Owner options
Explore your selling options
What's special
MAJOR PRICE REDUCTION! Welcome to 362 Osborne Road nestled minutes from downtown Brevard. With its charming curb appeal and inviting interior, this property offers a perfect blend of comfort, location, and style. As you step through the front door, you're greeted by a warm and inviting living space, complete with hardwood floors and adequate natural lighting. The open-concept layout seamlessly connects the living room to the dining area and kitchen, creating an ideal space for entertaining. The well-appointed kitchen features modern appliances, granite countertops, and plenty of cabinet space. The master bedroom offers a tranquil retreat with its ensuite bathroom and generous closet space. The additional bedroom provides plenty of room for family members or guests, and a second full bathroom ensures convenience for all. Downstairs you will find some unique additional space and a bonus room. Come see for yourself!
Zillow last checked: 8 hours ago
Listing updated: July 15, 2024 at 12:23pm
Listing Provided by:
Hunter Reese hunter.petitproperties@gmail.com,
Petit Properties Inc
Bought with:
Sadie Carlson
Looking Glass Realty
Source: Canopy MLS as distributed by MLS GRID,MLS#: 4112997
Facts & features
Interior
Bedrooms & bathrooms
- Bedrooms: 2
- Bathrooms: 2
- Full bathrooms: 2
- Main level bedrooms: 2
Primary bedroom
- Level: Main
Bedroom s
- Level: Main
Bathroom full
- Level: Main
Bathroom full
- Level: Main
Basement
- Level: Basement
Kitchen
- Level: Main
Living room
- Level: Main
Heating
- Heat Pump
Cooling
- Heat Pump
Appliances
- Included: Dishwasher, Microwave, Oven, Refrigerator
- Laundry: Laundry Room
Features
- Open Floorplan
- Flooring: Vinyl, Wood
- Basement: Other
Interior area
- Total structure area: 1,156
- Total interior livable area: 1,156 sqft
- Finished area above ground: 1,156
- Finished area below ground: 0
Property
Parking
- Parking features: Detached Carport, Parking Space(s)
- Has carport: Yes
Features
- Levels: One
- Stories: 1
- Patio & porch: Front Porch
Lot
- Size: 0.32 Acres
- Features: Cleared, Open Lot
Details
- Parcel number: 8596160543000
- Zoning: R2
- Special conditions: Standard
Construction
Type & style
- Home type: SingleFamily
- Architectural style: Traditional
- Property subtype: Single Family Residence
Materials
- Stucco
- Roof: Metal
Condition
- New construction: No
- Year built: 1950
Utilities & green energy
- Sewer: Septic Installed
- Water: Well
Community & neighborhood
Location
- Region: Brevard
- Subdivision: None
Other
Other facts
- Road surface type: Gravel, Paved
Price history
| Date | Event | Price |
|---|---|---|
| 7/11/2024 | Sold | $416,000-2.1%$360/sqft |
Source: | ||
| 5/14/2024 | Price change | $425,000-5.5%$368/sqft |
Source: | ||
| 5/8/2024 | Price change | $449,900-5.1%$389/sqft |
Source: | ||
| 4/29/2024 | Price change | $474,000-3.1%$410/sqft |
Source: | ||
| 3/22/2024 | Price change | $489,000-2.2%$423/sqft |
Source: | ||
Public tax history
| Year | Property taxes | Tax assessment |
|---|---|---|
| 2024 | $933 | $141,710 |
| 2023 | $933 | $141,710 |
| 2022 | $933 +46% | $141,710 +44.9% |
Find assessor info on the county website
Neighborhood: 28712
Nearby schools
GreatSchools rating
- 6/10Pisgah Forest ElementaryGrades: PK-5Distance: 0.8 mi
- 8/10Brevard MiddleGrades: 6-8Distance: 0.8 mi
- 1/10Davidson River SchoolGrades: 9-12Distance: 0.9 mi
Schools provided by the listing agent
- Elementary: Brevard
- Middle: Brevard
- High: Brevard
Source: Canopy MLS as distributed by MLS GRID. This data may not be complete. We recommend contacting the local school district to confirm school assignments for this home.

Get pre-qualified for a loan
At Zillow Home Loans, we can pre-qualify you in as little as 5 minutes with no impact to your credit score.An equal housing lender. NMLS #10287.

