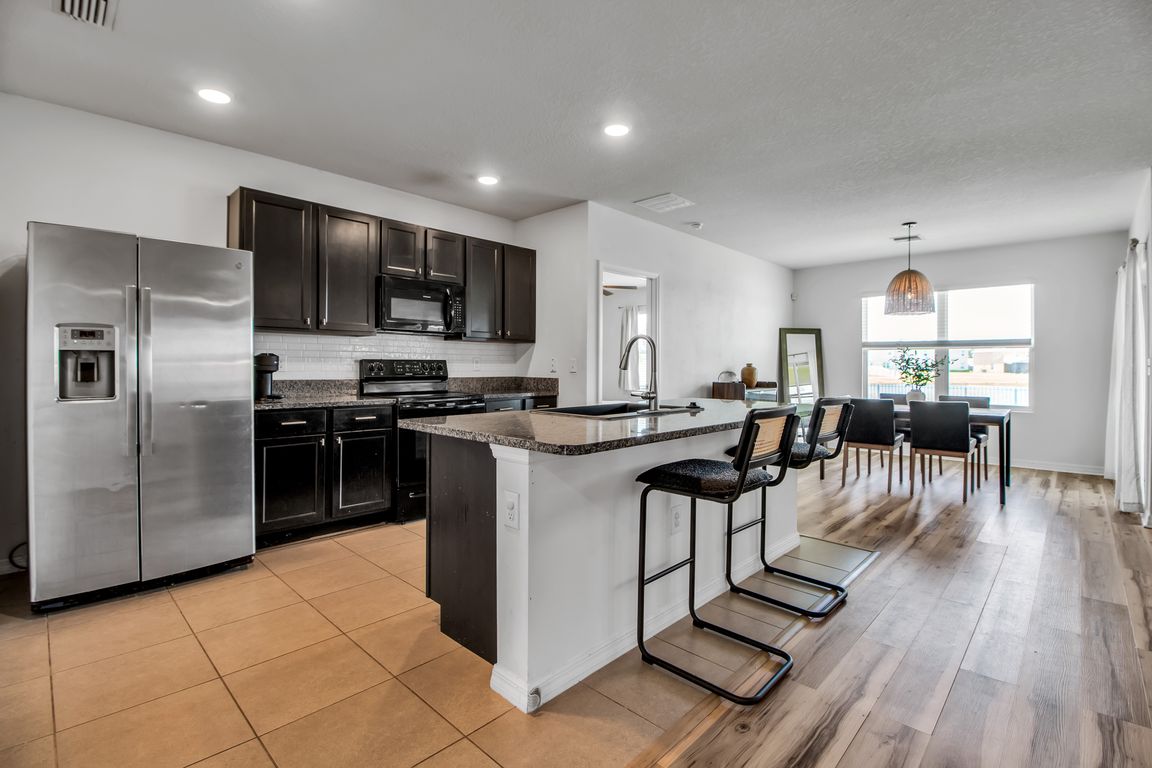
For salePrice cut: $7K (9/25)
$362,000
3beds
1,690sqft
362 Tierra Verde Way, Bradenton, FL 34212
3beds
1,690sqft
Single family residence
Built in 2019
8,076 sqft
2 Attached garage spaces
$214 price/sqft
$125 monthly HOA fee
What's special
Large islandCovered lanaiSecurity camerasGarage doorEnsuite bathroomStunning water viewsOpen-concept design
Experience Breathtaking Sunsets From Your Own Backyard Oasis Welcome to your dream home! This contemporary and stylish one-story residence boasts 3 bedrooms, 2 bathrooms, and spans 1,609 square feet of living space. Nestled on a beautiful lot with stunning water views, this home offers a seamless blend of comfort and ...
- 81 days
- on Zillow |
- 1,176 |
- 54 |
Source: Stellar MLS,MLS#: A4658619 Originating MLS: Suncoast Tampa
Originating MLS: Suncoast Tampa
Travel times
Kitchen
Living Room
Primary Bedroom
Zillow last checked: 7 hours ago
Listing updated: September 24, 2025 at 02:46pm
Listing Provided by:
Madison Wells, PLLC 941-405-6917,
COMPASS FLORIDA LLC 727-339-7902
Source: Stellar MLS,MLS#: A4658619 Originating MLS: Suncoast Tampa
Originating MLS: Suncoast Tampa

Facts & features
Interior
Bedrooms & bathrooms
- Bedrooms: 3
- Bathrooms: 2
- Full bathrooms: 2
Primary bedroom
- Features: Ceiling Fan(s), Dual Sinks, En Suite Bathroom, Shower No Tub, Water Closet/Priv Toilet, Walk-In Closet(s)
- Level: First
- Area: 273 Square Feet
- Dimensions: 21x13
Bedroom 2
- Features: Built-in Closet
- Level: First
- Area: 110 Square Feet
- Dimensions: 11x10
Bedroom 3
- Features: Built-in Closet
- Level: First
- Area: 110 Square Feet
- Dimensions: 11x10
Kitchen
- Features: Breakfast Bar, Pantry, Stone Counters
- Level: First
- Area: 180 Square Feet
- Dimensions: 15x12
Living room
- Features: Ceiling Fan(s)
- Level: First
- Area: 225 Square Feet
- Dimensions: 15x15
Heating
- Central
Cooling
- Central Air
Appliances
- Included: Dishwasher, Disposal, Microwave, Range, Refrigerator
- Laundry: Inside
Features
- Ceiling Fan(s), Eating Space In Kitchen, Kitchen/Family Room Combo, Open Floorplan, Solid Surface Counters, Split Bedroom, Thermostat, Walk-In Closet(s)
- Flooring: Carpet, Tile
- Windows: Hurricane Shutters
- Has fireplace: No
Interior area
- Total structure area: 2,267
- Total interior livable area: 1,690 sqft
Video & virtual tour
Property
Parking
- Total spaces: 2
- Parking features: Garage - Attached
- Attached garage spaces: 2
Features
- Levels: One
- Stories: 1
- Patio & porch: Covered, Patio
- Fencing: Fenced,Vinyl
- Has view: Yes
- View description: Water, Lake, Pond
- Has water view: Yes
- Water view: Water,Lake,Pond
Lot
- Size: 8,076 Square Feet
- Features: In County
- Residential vegetation: Mature Landscaping
Details
- Parcel number: 556733259
- Zoning: RSF
- Special conditions: None
Construction
Type & style
- Home type: SingleFamily
- Property subtype: Single Family Residence
Materials
- Block
- Foundation: Slab
- Roof: Shingle
Condition
- New construction: No
- Year built: 2019
Utilities & green energy
- Sewer: Public Sewer
- Water: Public
- Utilities for property: Cable Available, Public
Community & HOA
Community
- Subdivision: DEL TIERRA PH IV-B & IV-C
HOA
- Has HOA: Yes
- HOA fee: $125 monthly
- HOA name: Logan Pizano
- HOA phone: 941-744-9009
- Pet fee: $0 monthly
Location
- Region: Bradenton
Financial & listing details
- Price per square foot: $214/sqft
- Tax assessed value: $329,487
- Annual tax amount: $2,785
- Date on market: 7/11/2025
- Ownership: Fee Simple
- Total actual rent: 0
- Road surface type: Asphalt