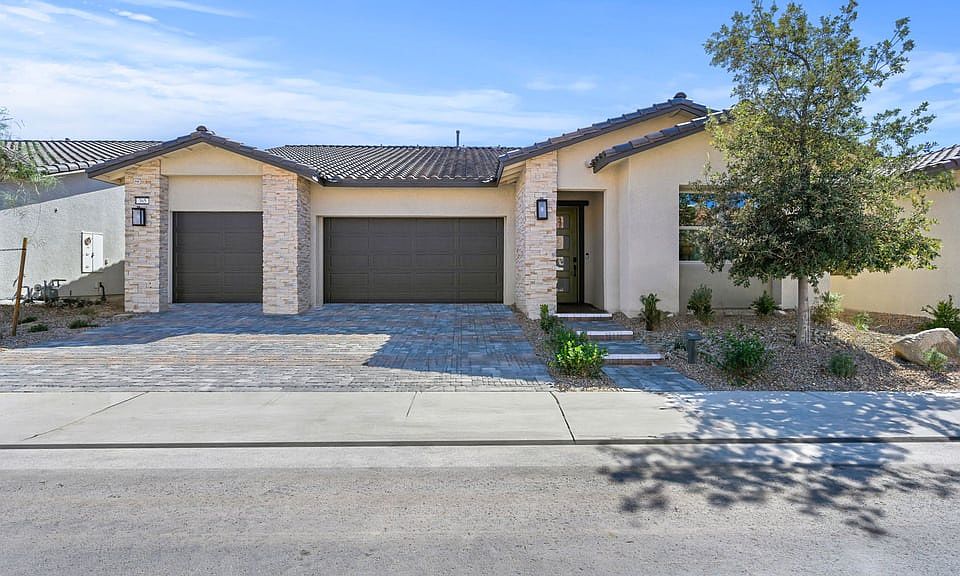New Construction - Ready Now! Built By America's Most Trusted Home Builder. Welcome to the Sunflower at 362 Tigullio Avenue in Portofino! Step through the front door into a foyer that opens to a gathering room designed to impress. This thoughtful floor plan centers around the kitchen, dining, and gathering areas, with covered outdoor living that extends the fun outside on warm desert nights. The relaxing primary suite sits just off the kitchen and features a spa-like bath with a dual sink vanity, freestanding tub, walk-in shower, and oversized closet—with a convenient connection to the laundry room. Two secondary bedrooms share a bathroom near the front of the home, along with a private office for focused. Additional highlights include: a stacking glass sliding door out to the covered back patio, a free standing tub in the primary bathroom, door from the primary closet to laundry room, office, extended kitchen island, and upgraded cabinets. Photos are for representative purposes only.
Pending
Special offer
$749,900
362 Tigullio Ave, Henderson, NV 89011
3beds
2,409sqft
Single Family Residence
Built in 2025
8,616 Square Feet Lot
$-- Zestimate®
$311/sqft
$262/mo HOA
What's special
Private officeOversized closetRelaxing primary suiteStacking glass sliding doorExtended kitchen islandWalk-in showerFreestanding tub
Call: (725) 227-8947
- 71 days
- on Zillow |
- 378 |
- 23 |
Zillow last checked: 7 hours ago
Listing updated: August 06, 2025 at 08:43am
Listed by:
Frank J. Gargano B.0025237 702-596-2040,
Real Estate Consultants of Nv
Source: LVR,MLS#: 2688076 Originating MLS: Greater Las Vegas Association of Realtors Inc
Originating MLS: Greater Las Vegas Association of Realtors Inc
Travel times
Schedule tour
Select your preferred tour type — either in-person or real-time video tour — then discuss available options with the builder representative you're connected with.
Facts & features
Interior
Bedrooms & bathrooms
- Bedrooms: 3
- Bathrooms: 3
- Full bathrooms: 1
- 3/4 bathrooms: 1
- 1/2 bathrooms: 1
Primary bedroom
- Description: Downstairs,Walk-In Closet(s)
- Dimensions: 18x17
Bedroom 2
- Description: Downstairs
- Dimensions: 10x10
Bedroom 3
- Description: Downstairs,Telephone Jack
- Dimensions: 12x10
Primary bathroom
- Description: Double Sink,Separate Shower,Separate Tub
Dining room
- Description: Breakfast Nook/Eating Area,Dining Area
- Dimensions: 23x11
Great room
- Description: Downstairs
- Dimensions: 23x16
Kitchen
- Description: Island,Tile Flooring,Walk-in Pantry
Heating
- Central, Gas
Cooling
- Central Air, Electric
Appliances
- Included: Dishwasher, Gas Cooktop, Disposal, Microwave
- Laundry: Gas Dryer Hookup, Main Level
Features
- Bedroom on Main Level, Primary Downstairs
- Flooring: Carpet, Ceramic Tile
- Windows: Double Pane Windows, Low-Emissivity Windows
- Number of fireplaces: 1
- Fireplace features: Gas, Great Room
Interior area
- Total structure area: 2,409
- Total interior livable area: 2,409 sqft
Video & virtual tour
Property
Parking
- Total spaces: 3
- Parking features: Attached, Finished Garage, Garage, Private
- Attached garage spaces: 3
Features
- Stories: 1
- Patio & porch: Covered, Patio
- Exterior features: Barbecue, Patio, Private Yard, Sprinkler/Irrigation
- Fencing: Block,Back Yard
Lot
- Size: 8,616 Square Feet
- Features: Drip Irrigation/Bubblers, Desert Landscaping, Landscaped, Rocks
Details
- Parcel number: 16014114002
- Zoning description: Single Family
- Horse amenities: None
Construction
Type & style
- Home type: SingleFamily
- Architectural style: One Story
- Property subtype: Single Family Residence
Materials
- Drywall
- Roof: Composition,Pitched,Shingle,Tile
Condition
- New Construction
- New construction: Yes
- Year built: 2025
Details
- Builder model: Sunflower
- Builder name: Taylor Mor
Utilities & green energy
- Electric: Photovoltaics None
- Sewer: Public Sewer
- Water: Public
- Utilities for property: Underground Utilities
Green energy
- Energy efficient items: Windows
Community & HOA
Community
- Subdivision: The Coletta Collection at Portofino at Lake Las Vegas
HOA
- Has HOA: Yes
- Amenities included: Gated
- Services included: Maintenance Grounds
- HOA fee: $153 monthly
- HOA name: Lake Las Vegas
- HOA phone: 702-568-7984
- Second HOA fee: $109 monthly
Location
- Region: Henderson
Financial & listing details
- Price per square foot: $311/sqft
- Tax assessed value: $155,000
- Annual tax amount: $7,399
- Date on market: 5/30/2025
- Listing agreement: Exclusive Right To Sell
- Listing terms: Cash,Conventional,FHA,VA Loan
- Road surface type: Paved
About the community
LakeTrailsViews
Experience elevated desert living at The Coletta Collection at Portofino at Lake Las Vegas—named Southern Nevada's #1 Master Plan by Nevada Business Magazine. Nestled around the award-winning Reflection Bay Golf Club and steps from the Lake Las Vegas Sports Club, Portofino places you at the heart of refined recreation. Savor lakeside dining, vibrant community events and endless outdoor pursuits, all minutes from Lake Mead and the world-class energy of the Las Vegas Strip. Step inside your new single-story home, designed with no stairs for easy living. With flex rooms, studies, lofts and 3-car garages, you'll have all the space you need!
More below:

359 Faro Di Portofino Court, Henderson, NV 89011
Lower your rate for the first 7 years
Secure a Conventional 30-Year 7/6 ARM starting at 3.75%/5.48% APR with no discount fee when using our Affiliated Lender, Taylor Morrison Home Funding, Inc.Source: Taylor Morrison
