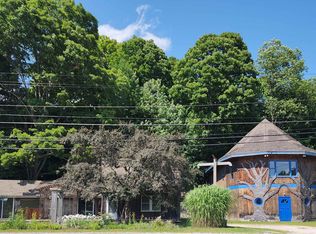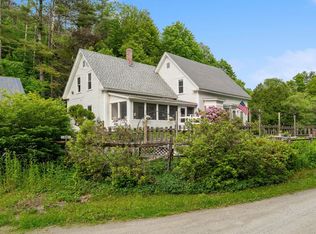This 6246 square foot single family home has 13 bedrooms and 11.0 bathrooms. This home is located at 362 Upper Rd, Bridgewater Corners, VT 05035.
This property is off market, which means it's not currently listed for sale or rent on Zillow. This may be different from what's available on other websites or public sources.

