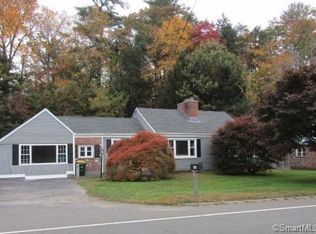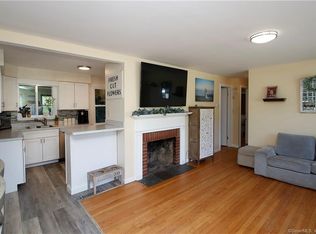Sold for $410,000 on 09/08/25
$410,000
362 Wakelee Avenue, Ansonia, CT 06401
3beds
2,196sqft
Single Family Residence
Built in 1950
0.29 Acres Lot
$414,600 Zestimate®
$187/sqft
$3,036 Estimated rent
Home value
$414,600
$369,000 - $464,000
$3,036/mo
Zestimate® history
Loading...
Owner options
Explore your selling options
What's special
Built by the original owner's grandfather in 1950. This spacious Cape has been cherished through 3 generations & is ready to welcome its next chapter. Expanded with thoughtful additions over the years, it offers a warm blend of character, space, and modern updates. The main level features a bright kitchen, dining room, large family room & a generous primary bedroom. Gleaming hardwood floors. Upstairs, you'll find two well-sized bedrooms, full bath & plenty of closet space. The lower level offers two large rooms perfect for a second family room, recreation space, home gym, or guest quarters, plus ample storage. Step outside into a backyard made for entertaining & fun filled gatherings. Featuring a covered patio and an in-ground pool with a new liner & fenced in yard. The converted garage once used as a hair salon can be additional living space with its own half bath. Ideal for a home office, studio or guest suite. This home has been the heart of countless family memories, from Sunday dinners to sunny poolside afternoons. Full of heart & potential! it's a rare opportunity to own a home where history and comfort come together. Conveniently located on the Ansonia/Seymour line. Close to rout 8, Griffin hospital, shopping, dining and more! The potential is endless!
Zillow last checked: 8 hours ago
Listing updated: September 17, 2025 at 08:04am
Listed by:
John Michael Varrone 203-231-2136,
eXp Realty 866-828-3951,
Terry Varrone 203-231-6305,
eXp Realty
Bought with:
Margo Lopez, RES.0811262
US Asset Realty
Source: Smart MLS,MLS#: 24114974
Facts & features
Interior
Bedrooms & bathrooms
- Bedrooms: 3
- Bathrooms: 3
- Full bathrooms: 2
- 1/2 bathrooms: 1
Primary bedroom
- Features: Hardwood Floor
- Level: Main
- Area: 291.84 Square Feet
- Dimensions: 12.8 x 22.8
Bedroom
- Features: Hardwood Floor
- Level: Upper
- Area: 233.16 Square Feet
- Dimensions: 20.1 x 11.6
Bedroom
- Features: Hardwood Floor
- Level: Upper
- Area: 395.52 Square Feet
- Dimensions: 20.6 x 19.2
Dining room
- Features: Hardwood Floor
- Level: Main
- Area: 140.36 Square Feet
- Dimensions: 12.1 x 11.6
Family room
- Features: Built-in Features
- Level: Lower
- Area: 219.6 Square Feet
- Dimensions: 12.2 x 18
Kitchen
- Level: Main
- Area: 144.3 Square Feet
- Dimensions: 13 x 11.1
Living room
- Features: Hardwood Floor
- Level: Main
- Area: 369.66 Square Feet
- Dimensions: 12.2 x 30.3
Rec play room
- Level: Lower
- Area: 366.46 Square Feet
- Dimensions: 25.1 x 14.6
Heating
- Forced Air, Natural Gas
Cooling
- Central Air
Appliances
- Included: Gas Range, Refrigerator, Dishwasher, Dryer, Gas Water Heater, Water Heater
- Laundry: Lower Level
Features
- Basement: Full,Partially Finished,Walk-Out Access
- Attic: None
- Has fireplace: No
Interior area
- Total structure area: 2,196
- Total interior livable area: 2,196 sqft
- Finished area above ground: 2,196
Property
Parking
- Total spaces: 4
- Parking features: None, Driveway, Paved
- Has uncovered spaces: Yes
Features
- Patio & porch: Covered
- Exterior features: Awning(s)
- Has private pool: Yes
- Pool features: Vinyl, In Ground
Lot
- Size: 0.29 Acres
- Features: Level
Details
- Parcel number: 1045506
- Zoning: A
Construction
Type & style
- Home type: SingleFamily
- Architectural style: Cape Cod
- Property subtype: Single Family Residence
Materials
- Vinyl Siding
- Foundation: Concrete Perimeter
- Roof: Asphalt
Condition
- New construction: No
- Year built: 1950
Utilities & green energy
- Sewer: Public Sewer
- Water: Public
Community & neighborhood
Community
- Community features: Medical Facilities, Shopping/Mall
Location
- Region: Ansonia
Price history
| Date | Event | Price |
|---|---|---|
| 9/8/2025 | Sold | $410,000$187/sqft |
Source: | ||
| 8/5/2025 | Pending sale | $410,000$187/sqft |
Source: | ||
| 7/29/2025 | Listed for sale | $410,000+613%$187/sqft |
Source: | ||
| 9/30/2003 | Sold | $57,500$26/sqft |
Source: Public Record | ||
Public tax history
| Year | Property taxes | Tax assessment |
|---|---|---|
| 2025 | $6,735 +7.8% | $235,900 |
| 2024 | $6,249 +1% | $235,900 |
| 2023 | $6,190 -7.3% | $235,900 +33.6% |
Find assessor info on the county website
Neighborhood: 06401
Nearby schools
GreatSchools rating
- 4/10Prendergast SchoolGrades: PK-5Distance: 2.2 mi
- 3/10Ansonia Middle SchoolGrades: 6-8Distance: 1 mi
- 1/10Ansonia High SchoolGrades: 9-12Distance: 2.3 mi

Get pre-qualified for a loan
At Zillow Home Loans, we can pre-qualify you in as little as 5 minutes with no impact to your credit score.An equal housing lender. NMLS #10287.
Sell for more on Zillow
Get a free Zillow Showcase℠ listing and you could sell for .
$414,600
2% more+ $8,292
With Zillow Showcase(estimated)
$422,892
